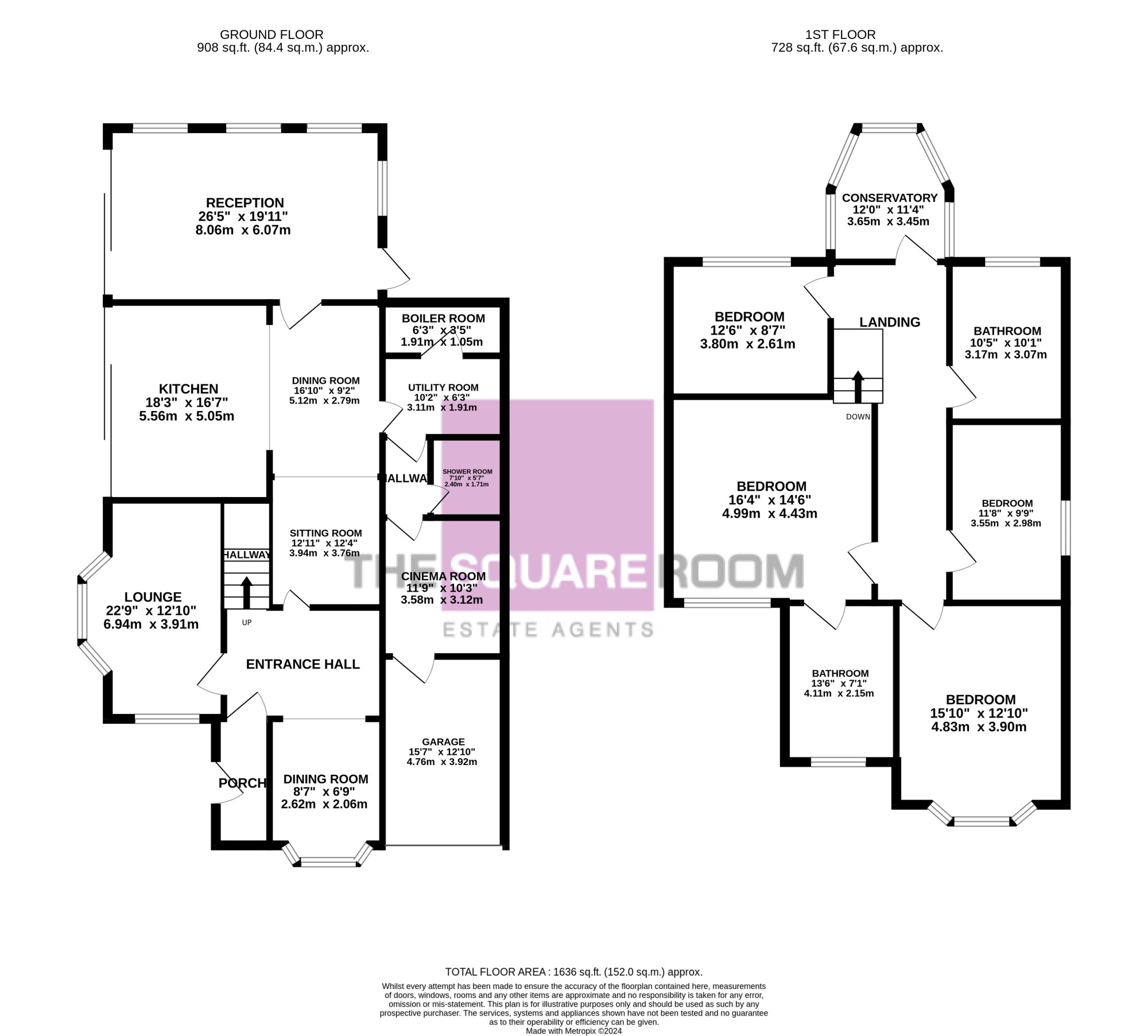Detached house for sale in Parkway, Stanley Park FY3
* Calls to this number will be recorded for quality, compliance and training purposes.
Property description
** recently renovated to A high standard throughout ** Substantial and beautifully presented four bedroom detached family home for sale on Parkway, Stanley Park. The property is conveniently located within a couple of minutes walk to Stanley Park, Blackpool Victoria Hospital, and within easy reach of the M55 and Blackpool town centre. Briefly comprising; porch, entrance hallway, open plan kitchen dining room, games room, lounge, sitting room, cinema room, dining room, utility room, master bedroom with ensuite, a further three spacious bedrooms, four piece family bathroom suite, front garden with two driveways providing off road parking, west facing wrap around rear garden and an integral garage. The property is UPVC double glazed, gas central heated and must be viewed to appreciate.
Kitchen
18`3 x 16`7 (5.56m x 5.05m)
UPVC double glazed bifold doors leading into the garden, modern newly fitted kitchen comprising of; fitted wall and base units, quartz work tops, two integrated double oven, induction hob with extractor fan over, space for American fridge freezer, sink and drainer, integrated coffee machine and window fridge, integrated dishwasher, tiled flooring, breakfast bar, open aspect into;
Dining room
16`10 x 9`2 (5.12m x 2.79m)
Feature radiator, open aspect into sitting room, door leading into utility room.
Reception room / games room
26`5 x 19`11 (8.06m x 6.07m)
UPVC bifold door doors leading into garden, UPVC double glazed windows to the side and rear aspect, two feature radiators.
Sitting room
12`11 x 12`4 (3.94m x 3.76m)
Radiator, door leading into hallway.
Lounge
22`9 x 12`10 (6.94m x 3.91m)
UPVC double glazed windows to the side and rear aspect, radiator, fire inset into media wall, door leading to under stair storage.
Dining room
8`7 x 6`9 (2.62m x 2.06m)
UPVC double glazed bay window to the front aspect, wall mounted electric fire, radiator, open aspect into entrance hall.
Cinema room
11`9 x 10`3 (3.58m x 3.12m)
Garage conversion currently being used as a cinema room, door leading into garage.
Shower room
7`10 x 5`7 (2.40m x 1.71m)
Shower cubicle with over head shower, low flush w.c, wash hand basin, radiator.
Utility room
10`2 x 6`3 (3.11m x 1.91m)
Fitted base units, work tops, plumbed for washing machine, sink and drainer, radiator, door leading into room housing boiler.
Landing
Loft hatch.
Bedroom
16`4 x 14`6 (4.99m x 4.43m)
UPVC double glazed windows to the side and rear aspect, radiator, door leading into;
Ensuite
13`6 x 7`1 (4.11m x 2.15m)
UPVC double glazed window to the side and front aspect, four piece suite comprising of; shower cubicle, free standing bath, low flush w.c, wash hand basin, radiator.
Bedroom
15`10 X 12`10 (4.83m x 3.90m)
UPVC double glazed bay window to the front aspect, radiator.
Bedroom
11`9 x 9`9 (3.55m x 2.98m)
UPVC double glazed window to the side aspect, radiator.
Bedroom
12`6 x 8`7 (3.80m x 2.61m)
UPVC double glazed window to the rear aspect, radiator.
Bathroom
10`5 x 10`1 (3.17m x 3.07m)
UPVC double glazed opaque window to the side aspect, free standing bath, double vanity wash hand basin, step in shower cubicle, low flush w.c, radiator.
Conservatory
12`0 x 11`4 (3.65m x 3.45m)
UPVC double glazed patio doors to the rear aspect, power and lighting.
External
front
Block paved driveway providing off road parking for multiple vehicles, laid to lawn area, hedges to borders, gated access to rear.
Rear
Low maintenance west facing rear, Kandular stone patio area.
Tenure
We have been informed that the property is Freehold; prospective purchasers should seek clarification of this from their solicitors.
Viewings
Viewings are strictly by appointment through the agents office.
All measurements are approximate and for illustrative purposes only. Digital images are reproduced for general information only and must not be inferred that any item shown is included for sale with the property. We have been unable to confirm if services / items in the property are in full working order. The property is offered for sale on this basis. Prospective purchasers are advised to seek expert advice where appropriate.
Property info
For more information about this property, please contact
The Square Room, FY5 on +44 1253 708140 * (local rate)
Disclaimer
Property descriptions and related information displayed on this page, with the exclusion of Running Costs data, are marketing materials provided by The Square Room, and do not constitute property particulars. Please contact The Square Room for full details and further information. The Running Costs data displayed on this page are provided by PrimeLocation to give an indication of potential running costs based on various data sources. PrimeLocation does not warrant or accept any responsibility for the accuracy or completeness of the property descriptions, related information or Running Costs data provided here.
























































.png)