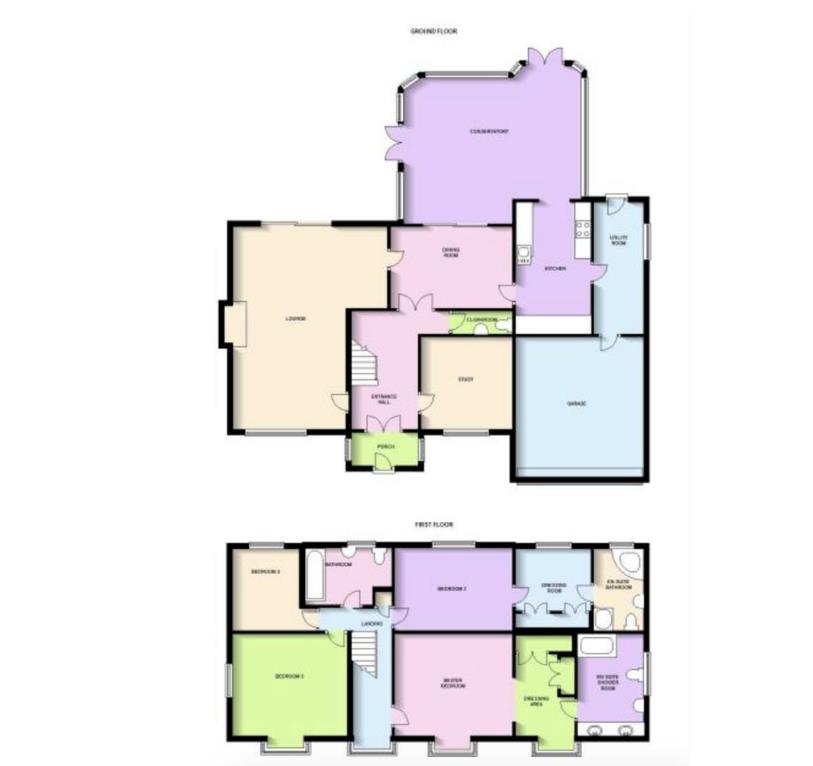Detached house for sale in Stambridge Road, Rochford SS4
* Calls to this number will be recorded for quality, compliance and training purposes.
Property features
- Plot approximately 250 x 60 foot
- Huge detached family home
- Massive potential to extend even further (s.t.p.)
- Ample parking
- Huge layout
- Semi-rural area
- Walk to Rochford train station
- Multiple bathrooms
- All double bedrooms
- Characterful home
Property description
This characterful family home sits on an impressive 250x60 foot plot (approximately) and offers yet even more potential to extend (s.t.p.). The home currently has ample parking on the front driveway as well as access to the garage, all double bedrooms with the master having a dressing room, multiple bathrooms, a choice of reception rooms, a kitchen with an attached utility room, conservatory and a vast rear garden. The location feels semi-rural and private but is only a walk to Rochford Station for commuters as well as a nearby range of amenities. The internal condition is good but could benefit from some modernisation. Please call for a viewing!
Room Descriptions
Entrance Porch - 1.93m x 1.35m (6'4 x 4'5) - UPVC double glazed lead light windows to sides. Radiator, tiled floor. Part glazed double doors leading to entrance hall.
Entrance Hall - 4.14m x 2.51m (13'7 x 8'3) - Large welcoming hallway with stairs to first floor & understairs storage, radiator in cover, coved ceiling.
Ground Floor Cloakroom - 2.31m x 0.81m (7'7 x 2'8) - Low level WC, wash hand basin in vanity unit, fully tiled floor & walls, radiator, extractor fan.
Lounge - 7.44m x 4.04m increasing to 5.54m (24'5 x 13'3 inc - Impressive dual aspect room with UPVC double glazed lead light window to front & double glazed patio doors to rear on to garden. Feature fireplace with inset gas fire, radiator, coved ceiling.
Dining Room - 4.39m x 3.48m (14'5 x 11'5) - Double glazed patio doors to rear in to conservatory. Radiator, coved ceiling
Home Office/Play Room - 3.18m x 2.95m (10'5 x 9'8) - UPVC double glazed lead light window to front. Double radiator, coved ceiling.
Conservatory - 7.06m x 4.67m increasing to 5.23m (23'2 x 15'4 inc - Fabulous room overlooking garden with UPVC double glazing to 3 sides & roof, 2 sets of french doors on to garden. 3 radiators, tiled floor.
Kitchen - 4.19m x 2.64m (13'9 x 8'8) - Open archway to rear in to conservatory. Range of base & eye level units with drawers over base units & further drawer pack. Integrated electric double oven, separate electric hob, extractor fan & fridge/freezer, space for dishwasher. Roll edge worktops with inset stainless steel sink unit with matching drainer & mixer tap, tiled splashbacks, tiled floor, ceiling spotlights. Door to utility room.
Utility Room - 4.42m x 1.73m (14'6 x 5'8) - UPVC obscure double glazed door to rear. Courtesy door to garage. Range of base & eye level units with spaces for freezer, washing machine & tumble dryer, roll edge worktops with inset stainless steel sink unit with matching drainer & mixer tap, tiled splashbacks, freestanding boiler (not tested) tiled floor.
First Floor Landing - 5.08m x 1.73m (16'8 x 5'8) - UPVC double glazed lead light window to front. Loft access, airing cupboard with foam lagged copper cylinder, radiator, coved ceiling.
Bedroom 1 - 3.84m x 3.56m (12'7 x 11'8) - UPVC double glazed lead light window to front. Range of fitted wardrobes, radiator. Opening to dressing room
En Suite - 3.40m x 2.36m (11'2 x 7'9) - UPVC double glazed lead light window to front. Large walk in double shower cubicle, low level WC, 'his & hers' wash hand basins with mixer taps and cupboards below. Fully tiled walls, radiator, ceiling spotlights.
Dressing Room - 4.04m x 2.31m (13'3 x 7'7) - UPVC double glazed lead light window to front. Range of fitted wardrobes, radiator, loft access. Door to en suite.
Property info
For more information about this property, please contact
Bear Estate Agents, SS9 on +44 1702 787574 * (local rate)
Disclaimer
Property descriptions and related information displayed on this page, with the exclusion of Running Costs data, are marketing materials provided by Bear Estate Agents, and do not constitute property particulars. Please contact Bear Estate Agents for full details and further information. The Running Costs data displayed on this page are provided by PrimeLocation to give an indication of potential running costs based on various data sources. PrimeLocation does not warrant or accept any responsibility for the accuracy or completeness of the property descriptions, related information or Running Costs data provided here.


















.png)