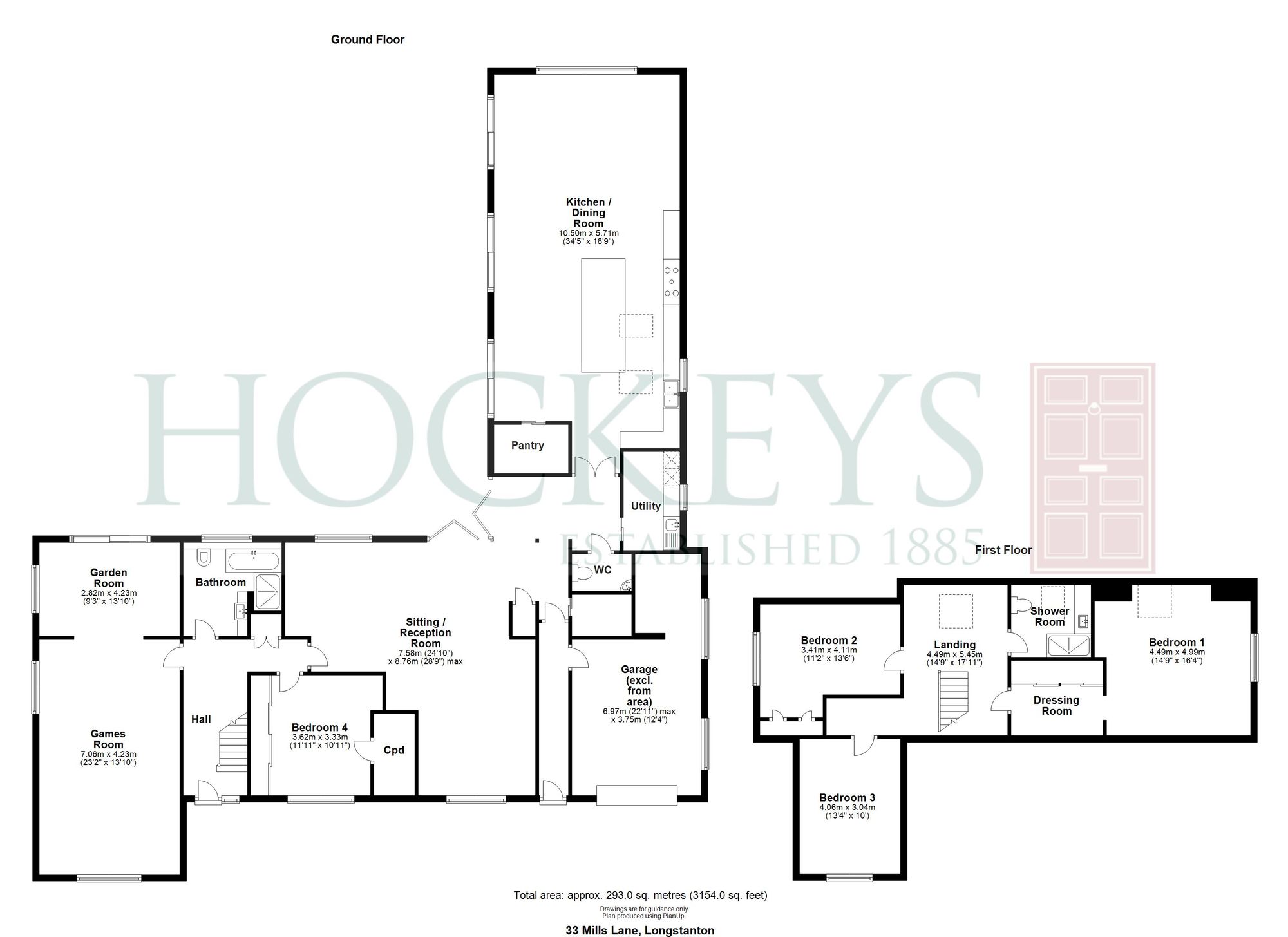Detached house for sale in Mills Lane, Longstanton CB24
* Calls to this number will be recorded for quality, compliance and training purposes.
Property features
- 1/4 acre total plot size
- Sought after location backing onto open fields
- Over 3100 sq ft of total accommodation
- Four double bedrooms
- Stunning kitchen/dining room with vaulted ceiling and full height rear windows
- Living room with corner bi-folding doors to garden
- 32' long Games Room
- EPC C
- Private garden with outdoor kitchen/entertaining area
- Driveway with ample parking and garage
Property description
The property is situated on a quiet lane on the edge of the village, a couple of minutes walk from St Michaels Church. It occupies a plot of around a quarter of an acre with field to the rear and side. The property has been updated to a high quality finish throughout and includes underfloor heating on the ground floor, Karndean flooring on most of the ground floor, designer ceiling pendant lighting and large windows/glazed doors letting in plenty of light.
The feature of the property is the stunning kitchen/dining room, measuring 34’ deep by 18’ across, with a vaulted ceiling, exposed timber beams and full height windows at the rear letting in views over fields. There is a bespoke fitted kitchen designed by The Main Company which includes an island, pantry, cooker with 8 ring gas hob, and integrated dishwasher.
The ground floor comprises an entrance hall with stairs to first floor, a 32’ long games room with patio doors opening to the rear garden, a modern four-piece downstairs bathroom, and the fourth double bedroom with built-in wardrobes. There is an impressive reception room with corner bi-folding doors opening to the garden, a cloakroom and a utility room, plus internal access to the garage.
On the first floor, there is a landing with loft access and rear velux window, two double bedrooms and a shower room. A dressing room with built-in wardrobes then leads to the master bedroom - a large double room with exposed beams and windows to the rear and side.
Outside there is a gravelled front driveway providing ample parking. The rear garden is laid to lawn with a low rear fence to allow views of the adjoining field. There is a large patio running the full depth of the kitchen, including a covered area with an outdoor kitchen with hot & cold running water - perfect for outdoor dining and entertaining.
Location
Longstanton is an area of interest to many buyers from Cambridge because of the advantage of the guided busway which runs every 7 minutes into Cambridge and then onto Cambridge station and Addenbrooke's hospital. The village is also only 2.5 miles from the A14 and 5 miles from the M11.
There is a good community spirit within the village which holds various events including a local market and summer fayre. You can also find regular events and classes at the primary school or Northstowe Secondary School and regular sports events are held at the recreation ground and The Pavilion.
Facilities in Longstanton include two nurseries (one private, one preschool at the primary school), a primary school, a village institute, doctors and dentist surgery, veterinary surgery, public house, village store with post office, fish and chip shop and a co-operative store.
There are several parks and a large green space, Northstowe Western Park, offering recreational activities within a minute’s walk.
The village will benefit further from a wider choice of facilities on offer from the neighbouring purpose-built town of Northstowe that is currently in development.
EPC Rating: C
Garden
Outside there is a gravelled front driveway providing ample parking. The rear garden is laid to lawn with a low rear fence to allow views of the adjoining field. There is a large patio running the full depth of the kitchen, including a covered area with an outdoor kitchen with hot & cold running water - perfect for outdoor dining and entertaining.
Property info
For more information about this property, please contact
Hockeys, CB24 on +44 1954 594016 * (local rate)
Disclaimer
Property descriptions and related information displayed on this page, with the exclusion of Running Costs data, are marketing materials provided by Hockeys, and do not constitute property particulars. Please contact Hockeys for full details and further information. The Running Costs data displayed on this page are provided by PrimeLocation to give an indication of potential running costs based on various data sources. PrimeLocation does not warrant or accept any responsibility for the accuracy or completeness of the property descriptions, related information or Running Costs data provided here.









































.png)
