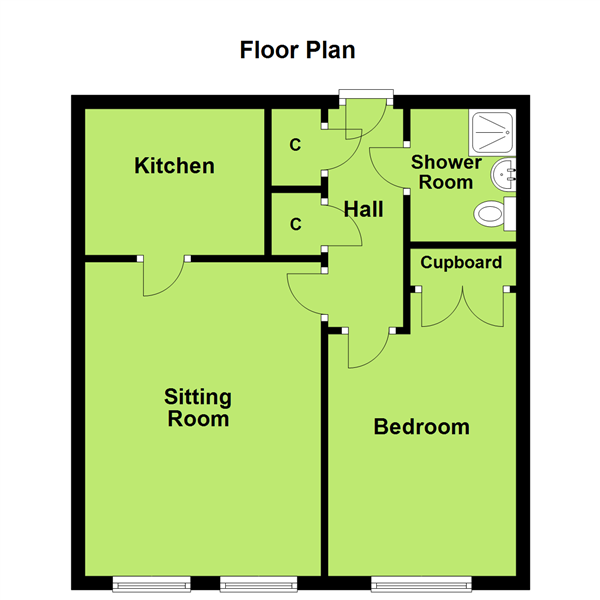Flat for sale in Torquay Road, Preston, Paignton TQ3
* Calls to this number will be recorded for quality, compliance and training purposes.
Property features
- Ground floor retirement development
- Convenient for local amenities and main bus route
- Communal entrance with level access to the apartment
- Double bedroom
- Communal residence facilities including a residence lounge with kitchenette, library, restaurant, observatory and parking on a first come first served basis
- Electric heating
- Shower room WC
- Kitchen
- Sitting room
- Entrance hall
Property description
Located on the ground floor of the popular Pegasus Court development, the property offers a retirement apartment with level access to the local amenities of Preston and a bus route. Preston provides a varied range of amenities including individual shops, supermarkets and convenience stores, dental surgery, doctors surgery, takeaways, sea front and beach.
Pegasus Court is a development of apartments designed for retired living and built by Pegasus Retirement Homes plc in 1989. Facilities include an Estate Manager who oversees to the day-to-day running of the development and can also be contacted in the event of an emergency. For periods when the Estate Manager is off-duty each property is linked to a 24 hour emergency call system. Each property includes an entrance hall, lounge, kitchen, one, two or three bedrooms. It is a condition of purchase that residents be over the age of 55 years.
The apartment is accessed via a communal entrance with level access to the front door. Once inside, and entrance hall with storage cupboard and airing cupboard leads to the accommodation which comprises a light and bright sitting room with 'tilt and turn' doors opening onto a patio area, a fitted kitchen, double bedroom with fitted wardrobe and a shower room/WC. Windows are uPVC double glazed and heating is provided via electric heaters.
Communal entrance with level access to the ground floor apartment
reception hall
Coved and textured ceiling with directional spotlights, smoke detector, secure door entry intercom system, wall mounted electric heater, storage cupboard with hanging rails, shelf, electric meter and consumer unit, airing cupboard with the hot water cylinder and slatted shelving, doors to
sitting/dining room - 4.62m x 3.48m (15'2" x 11'5")
Coved and textured ceiling with light point, wall light points, night storage heater, TV connection point, emergency pull cord, uPVC double glazed 'tilt and turn' windows opening onto a patio area, door to
kitchen - 2.64m x 2.16m (8'8" x 7'1")
Coved ceiling with strip light, extractor fan. Fitted kitchen comprising a range of base and drawer units with roll edged work surfaces over, inset 1.5 bowl sink and drainer with mixer tap over, inset electric hob with extractor over, tiled surrounds, matching eyelevel cabinets, built-in eyelevel electric oven, space and plumbing for washing machine, space for further under worktop appliance.
Double bedroom - 4.17m x 2.77m (13'8" plus wardrobes x 9'1")
Textured ceiling with directional spotlights, uPVC double glazed 'tilt and turn' window, night storage heater, TV connection point, built-in double wardrobe with hanging rail and shelf.
Shower room WC - 1.96m x 1.55m (6'5" x 5'1")
Textured ceiling with strip light, extractor fan, wall mounted electric fan heater. Comprising shower enclosure with sliding door and electric shower, pedestal wash hand basin, close coupled WC, tiled walls, heated towel rail.
Tenure - leasehold
Freeholder: Hart Retirement Developments
Lease - 150 years from 1989
Management Company: First Port
Service charge £4,024 per annum to include water charges, buildings insurance, cost of on-site administrator and accommodation, general maintenance, cleaning, heating & internal decoration of communal areas, external decor, gardening, lift maintenance, window cleaning, alarm system
Ground Rent - tbc
Guest Suite (2019 - £15 per night single, £20 couple) tbc
Communal Facilities include:- Communal Lounge with kitchen facilities, 2 communal laundry rooms, Restaurant, Library, Observatory, 2 External Timber Roof Decks with sea views, Coffee Mornings/Afternoon tea/Bingo/Whist/Craft Afternoon etc Retirement Properties for age 55yrs and over 24 hour Emergency Care line system On Site Manager (in residence) Residents' parking spaces (not allocated, first come first served)
Property info
For more information about this property, please contact
Williams Hedge, TQ3 on +44 1803 611091 * (local rate)
Disclaimer
Property descriptions and related information displayed on this page, with the exclusion of Running Costs data, are marketing materials provided by Williams Hedge, and do not constitute property particulars. Please contact Williams Hedge for full details and further information. The Running Costs data displayed on this page are provided by PrimeLocation to give an indication of potential running costs based on various data sources. PrimeLocation does not warrant or accept any responsibility for the accuracy or completeness of the property descriptions, related information or Running Costs data provided here.
























.png)

