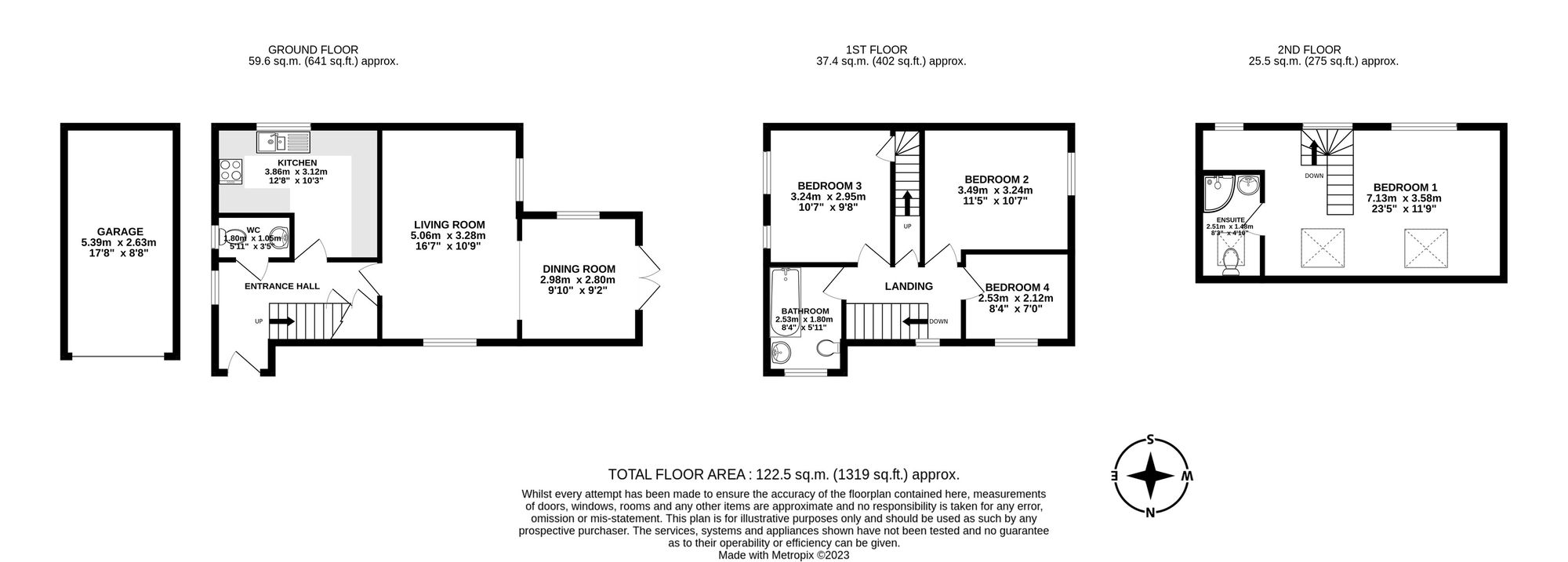Detached house for sale in Wilberforce Close, Crawley RH11
* Calls to this number will be recorded for quality, compliance and training purposes.
Property features
- 4 bedroom detached family home
- Extended and modern throughout
- Open plan living and dining area
- Substantial and impressive loft conversion
- Master bedroom with en-suite and a further 3 well-proportioned bedrooms
- Quiet location
- Close to public transport
- Council Tax Band 'D' and EPC 'D'
Property description
Guide price £425,000 - £450,000
Mansell McTaggart are proud to bring to the market, this fantastic 4-bedroom extended detached family house. The property has been updated by the current owners both inside and outside. It benefits from a substantial loft conversion providing a fantastic master suite.
Entering the property, you are greeted by an entrance hallway providing access to the cloakroom which comprises a low-level WC and wash hand basin. The hallway continues providing plenty of space to store coats and shoes. There are also stairs leading to the first floor. At the end of the hallway, there is a door providing access to the extended living room which is a generous area providing plenty of space for the whole family to relax. The living room is located at the side of the property with a large window. This room flows nicely into the dining area located to the rear which has ample space for a 6-seater dining table with space to spare. From the dining room, you can access the rear garden via the double-glazed ‘French’ doors. The kitchen comprises attractive wall and base units with ample work surface above. The oven is integrated and there is further space for a freestanding fridge, freezer, dishwasher and washing machine. The flow of the downstairs makes it a great house to host and entertain friends and family inside and out.
The stairs lead to the first floor which provides access to three bedrooms, a family bathroom, a storage cupboard and stairs leading to the 2nd floor. Bedroom2,3 and 4 are all well-proportioned rooms with the 4th bedroom being slightly smaller. The family bathroom comprises a side panelled bath with a shower above, a wash hand basin and a low-level WC. The walls are tiled floor to ceiling with a large window providing plenty of light.
Stairs lead to the master suite on the 2nd floor. This loft conversation is a substantial size and an impressive master. This room provides space for a double bed and further furniture as required. There is also a walk-in wardrobe and further storage in the eaves allow you to utilise the rest of the space as required. The light flows through this room with a large Velux window to the front and windows overlooking the rear. The loft conversion also benefits from an ensuite comprising a large shower cubicle, a wash hand basin with a vanity unit below, and a low-level WC. The is also a window to the rear and tiled flooring.
To the front of the house, there is a low maintenance patch with space for flowerpots. The current owners have also landscaped the rear garden making it a great space for entertaining while still providing a large area of artificial grass for children to play and enjoy. The garden is enclosed with panelled fencing making it safe for children and pet friendly. There is also a secure gate providing side access.
To the side of the property is a garage and off street parking for 1 car.
EPC Rating: D
Location
The property is situated in a delightful position on the edge of Crawley town centre within a short walk of Tilgate Forest, the K2 Leisure Complex, schools and local shopping facilities. Crawley town centre with its extensive range of shops, inns, recreation facilities, schools and railway station (Victoria/London Bridge approx. 35 minutes) is a short distance by car. Gatwick Airport and Junction 11 of the M23 are also within easy reach.
For more information about this property, please contact
Mansell McTaggart - Crawley, RH10 on +44 1293 853578 * (local rate)
Disclaimer
Property descriptions and related information displayed on this page, with the exclusion of Running Costs data, are marketing materials provided by Mansell McTaggart - Crawley, and do not constitute property particulars. Please contact Mansell McTaggart - Crawley for full details and further information. The Running Costs data displayed on this page are provided by PrimeLocation to give an indication of potential running costs based on various data sources. PrimeLocation does not warrant or accept any responsibility for the accuracy or completeness of the property descriptions, related information or Running Costs data provided here.










































.png)
