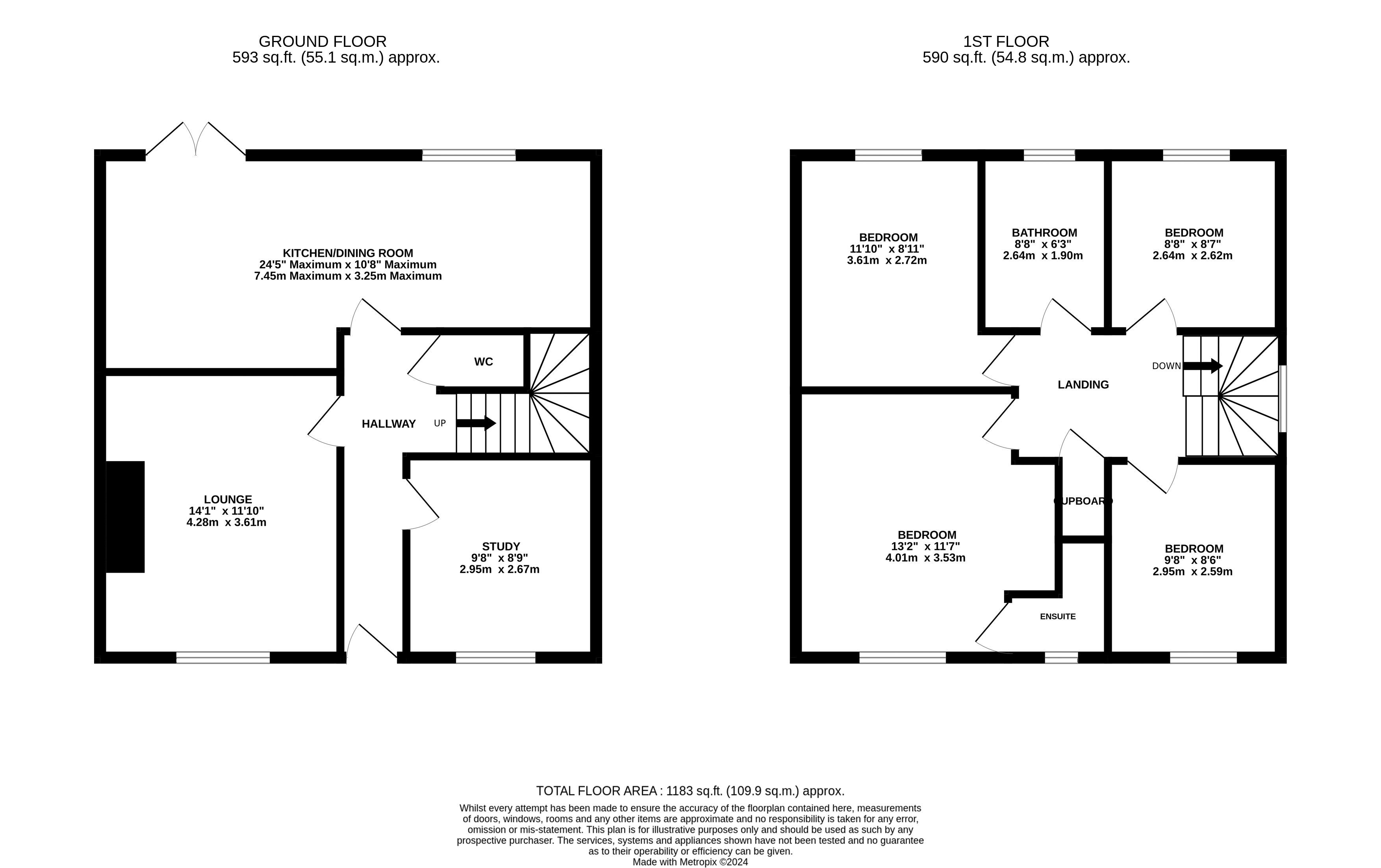Detached house for sale in Hartley Green Gardens, Billinge, Wigan WN5
* Calls to this number will be recorded for quality, compliance and training purposes.
Property features
- Modern Detached Family Home on Corner Plot
- Four Bedrooms with En Suite to Main Bedroom
- Detached Double Garage and Driveway
- Lovely Landscaped Rear Garden
- Stunning Four Piece Bathroom Suite
- Viewing Highly Recommended
Property description
Modern detached family home situated on highly sought after and well established development. This very attractive detached property is situated on a corner plot on the highly regarded site of the old Billinge Hospital. Popular with families due to its proximity to the well reputed schools and colleges in the area, it is also well placed for commuters, being only a few minutes drive from the main roads and motorway networks of the North West. Its accommodation which is superbly well presented throughout, comprises briefly of an entrance hallway, lounge, study, family dining kitchen, four good size bedrooms with en suite to the main bedroom and a stunning four piece bathroom. The property has gas central heating and UPVC double glazing and externally enjoys a pristine landscaped rear garden and a double detached garage. This is definitely a property to view so please get in touch for us to arrange your appointment. EPC Grade C. Council Tax Band E. Freehold
Entrance Hallway
Door giving access to the front of the property. Central heating radiator. Stairs to first floor accommodation. Lvt flooring.
Lounge
UPVC double glazed window to front aspect. Central heating radiator. Media wall with inset TV connections and contemporary fire effect heater below.
Dining Kitchen
Fitted with a range of wall and base units comprising cupboards, drawers and work surfaces and incorporating a 1.5 bowl sink unit with mixer tap. Built in electric oven and grill with four ring gas hob and extractor over. Plumbed for automatic washing machine. UPVC double glazed window to rear aspect and UPVC double glazed french doors giving access into rear garden. Central heating radiator.
Ground Floor WC
Fitted with a low flush WC and wash hand basin with tile splashback. Central heating radiator.
Study
UPVC double glazed window to front aspect. Central heating radiator. Fitted mirror fronted slide door storage.
First Floor Landing
Loft access. UPVC double glazed window to side aspect at half landing height.
Bedroom One
UPVC double glazed window to front aspect. Central heating radiator. Fitted with a range of wardrobes and matching dressing table area with overhead storage.
En Suite
Fitted with a three piece suite comprising shower enclosure, low flush WC and pedestal wash hand basin. Part tiled elevations. UPVC double glazed window to front aspect. Central heating radiator.
Bedroom Two
UPVC double glazed window to rear aspect. Central heating radiator.
Bedroom Three
UPVC double glazed window to rear aspect. Central heating radiator.
Bedroom Four
UPVC double glazed window to front aspect. Central heating radiator.
Bathroom
Fitted with a four piece suite comprising shower enclosure with inset display shelf, panelled bath with mixer tap shower attachment, vanity wash hand basin and low flush WC. Tiled to visible elevations and floor. Central heating towel radiator. UPVC double glazed window to rear aspect.
Outside
The property is situated on a corner plot and is softened by a small front lawned garden. At the rear is a low maintenance landscaped garden with contemporary outdoor tiling forming pathways and a lovely patio area, and a manicured lawn takes centre stage. Steps at the rear lead down through a gate to the driveway which provides side by side parking and leads to a detached double garage with ev charging point.
Tenure
Freehold
An annual development charge applies - we are advised by the vendors that the last charge was £172.00 although this can vary.
Property info
For more information about this property, please contact
Addisons Estate Agents, WN5 on +44 1942 566531 * (local rate)
Disclaimer
Property descriptions and related information displayed on this page, with the exclusion of Running Costs data, are marketing materials provided by Addisons Estate Agents, and do not constitute property particulars. Please contact Addisons Estate Agents for full details and further information. The Running Costs data displayed on this page are provided by PrimeLocation to give an indication of potential running costs based on various data sources. PrimeLocation does not warrant or accept any responsibility for the accuracy or completeness of the property descriptions, related information or Running Costs data provided here.
































.png)
