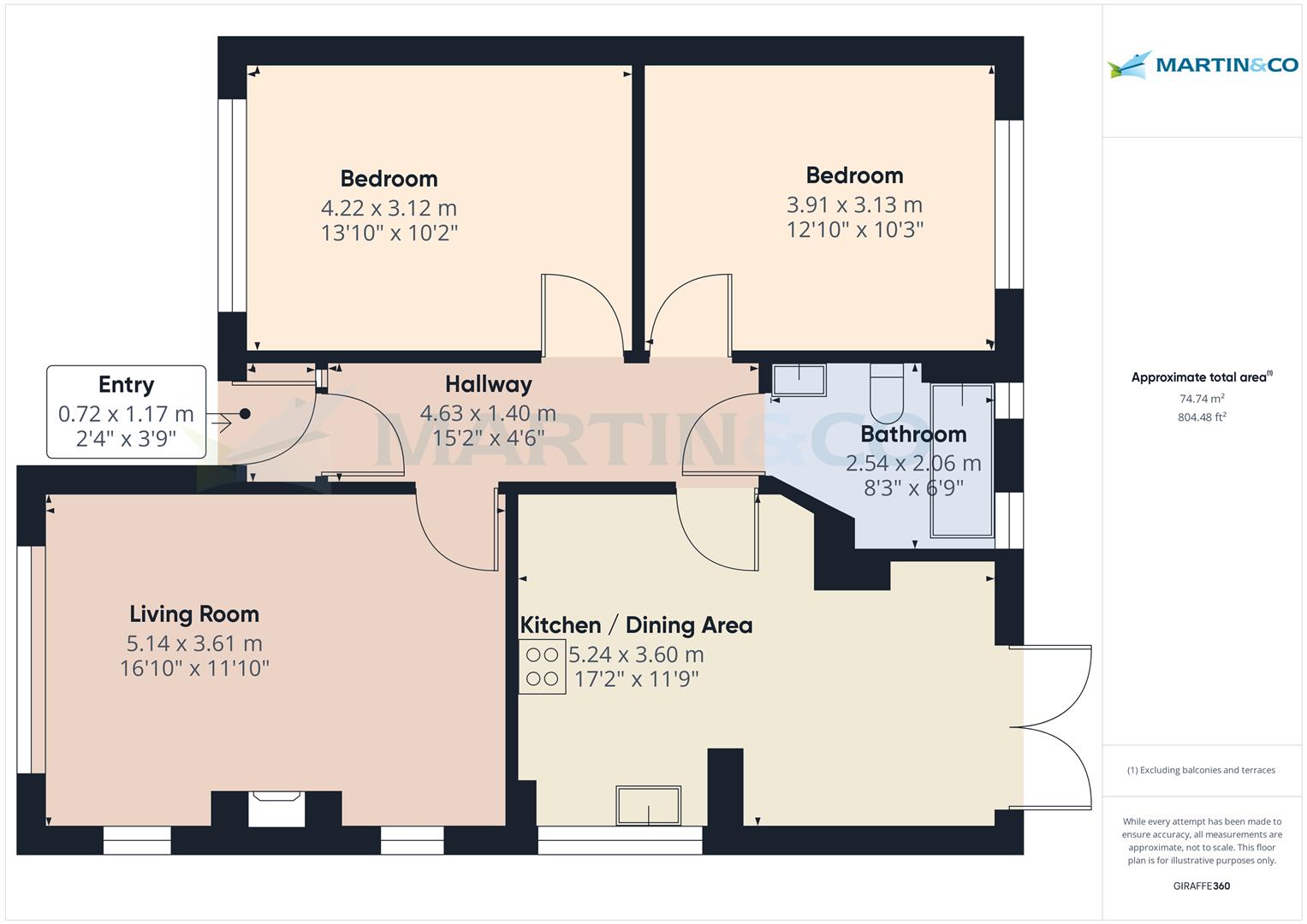Detached bungalow for sale in Chapel Lane, North Hykeham, Lincoln LN6
* Calls to this number will be recorded for quality, compliance and training purposes.
Property features
- Modernised Throughout
- Detached Bungalow
- Two Double Bedrooms
- Low Maintenance Rear Garden
- Solar Panels
- EPC Rating - B
- Tenure - Freehold
- Council Tax - B
Property description
Detached two bedroom bungalow within the ever popular location of North Hykeham. Property has been modernised throughout. Briefly comprising; entrance porch, hall, lounge, kitchen diner, two bedrooms and a bathroom plus driveway parking and garden.
Description
Detached two bedroom bungalow within the ever popular location of North Hykeham. Property has been modernised throughout. Briefly comprising; entrance porch, hall, lounge, kitchen diner, two bedrooms and a bathroom plus driveway parking and garden.
North Hykeham is on the outskirts of Lincoln and offers access to the A46 relief road, bus routes and rail links with nearby amenities including schooling, shops, doctors, dentists and public houses.
Tenure - Freehold
Council Tax Band - B
EPC Rating - B
Porch (1.17 x 0.72 (3'10" x 2'4"))
PVC double glazed entrance door, tiled flooring, light fitting and solar panel controls.
Entrance Hall (4.63 x 1.4 (15'2" x 4'7"))
Single glazed wooden internal entrance door and side window, laminate wood flooring, light fitting and a radiator.
Living Room (5.14 x 3.61 (16'10" x 11'10"))
PVC double glazed window to the front aspect and two further feature windows to the side aspect, laminate wood flooring, light fitting, radiator and an electric feature fire with hearth and surround.
Kitchen/Diner (5.24 x 3.6 (17'2" x 11'9"))
Base and eye units with laminate work surfaces, inset composite sink and drainer, induction hob with an electric oven grill and an extractor fan overhead. Space and plumbing for a washing machine and further space for a fridge freezer. Ideal combination Boiler housed in corner wall unit. PVC double glazed window to the side aspect, laminate wood flooring, two light fittings, PVC double glazed French patio doors accessing the rear garden and a vertical radiator. Consumer unit housed.
Master Bedroom (4.22 x 3.12 (13'10" x 10'2"))
PVC double glazed window to the front aspect, carpet flooring, light fitting and a radiator
Bedroom (3.91 x 3.13 (12'9" x 10'3"))
PVC double glazed window to the rear aspect, carpet flooring, light fitting and a radiator
Family Bathroom (2.54 x 2.06 (8'3" x 6'9"))
Low level WC, vanity sink with cabinet storage, further fixed storage mirrored cabinet, wall mirror and shelving, standard bath with mains fed shower overhead. Two PVC double glazed windows to the rear aspect, tiled flooring, light fitting, extractor fan and a heated towel rail. Loft access with pull down ladder.
Outside Space
The front of this property offers multi car parking on a block paved drive, with some under window shrubs, pir external lighting and gated duel access to the rear garden. The rear enclosed, non overlooked garden offers a low maintenance attractive space and a large storage unit.
Solar Panels
Solar panels are owned and generate an income of an average £700pa. Vendor is happy to provide further information on request
Fixture & Fittings
Please Note : Items described in these particulars are included in the sale, all other items are specifically excluded. We cannot verify that they are in working order, or fit for their purpose. The buyer is advised to obtain verification from their solicitor or surveyor. Measurements shown in these particulars are approximate and as room guides only. They must not be relied upon or taken as accurate. Purchasers must satisfy themselves in this respect.
Property info
For more information about this property, please contact
Martin & Co Lincoln, LN6 on +44 1522 397737 * (local rate)
Disclaimer
Property descriptions and related information displayed on this page, with the exclusion of Running Costs data, are marketing materials provided by Martin & Co Lincoln, and do not constitute property particulars. Please contact Martin & Co Lincoln for full details and further information. The Running Costs data displayed on this page are provided by PrimeLocation to give an indication of potential running costs based on various data sources. PrimeLocation does not warrant or accept any responsibility for the accuracy or completeness of the property descriptions, related information or Running Costs data provided here.
























.png)

