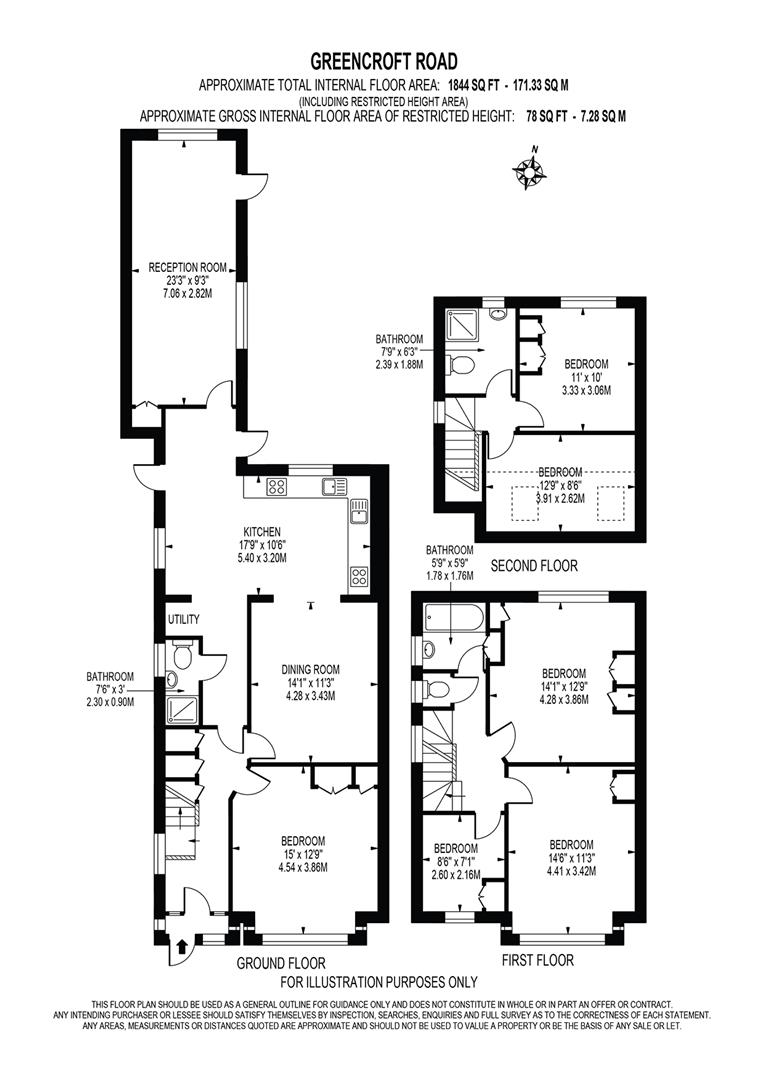Semi-detached house for sale in Greencroft Road, Heston, Hounslow TW5
* Calls to this number will be recorded for quality, compliance and training purposes.
Property features
- Extended Semi Detached Property
- Six Bedrooms
- Three Bathrooms
- Two Reception Rooms
- Large Private Rear Garden
- Driveway
- Sought After Location
- Close to Local Amenities
- Excellent Transportation Links
- Viewings are Highly Recommended
Property description
Hunters Brentford is delighted to present to the market this vast, extended semi-detached property situated in a highly sought after location off the renowned Great West Road. Spread over three floors, the property provides generous living space and versatility.
Consisting of six bedrooms, this residence provides ample accommodation for big families. The ground floor comprises of a spacious reception room, a dining room and a large fully integrated kitchen with side access. Furthermore, there is a utility room, a shower room and a double-bedroom with built in wardrobes upon entrance.
To the first floor you will find three further bedrooms, two doubles and a single, all with built-in-wardrobes. A family bathroom and a separate WC is also offered on this floor. Two double bedrooms are located on the second floor and another shower room for maximum convenience. The property is further enhanced by a large private rear garden and off-street parking.
Greencroft Road is located within walking distance to Hounslow West Underground Station and provides bus services to Osterley Underground Station (Piccadilly Line) offering routes into Central London and Heathrow Airport. Plenty of local amenities is within close proximity and reputable schools such as St Mark's Catholic School, rated outstanding by Ofsted. The A4 provides motorist with access into London and the M4/M25.
Reception Room (7.06m x 2.82m (23'1" x 9'3"))
Dining Room (4.28m x 3.43m (14'0" x 11'3"))
Kitchen (5.40m x 3.20m (17'8" x 10'5"))
Bedroom (4.54m x 3.86m (14'10" x 12'7"))
Bathroom (2.30m x 0.90m (7'6" x 2'11"))
Bedroom (4.28m x 3.86m (14'0" x 12'7"))
Bedroom (4.41m x 3.42m (14'5" x 11'2"))
Bedroom (2.60m x 2.16m (8'6" x 7'1"))
Bathroom (1.78m x 1.76m (5'10" x 5'9"))
Bedroom (3.33m x 3.06m (10'11" x 10'0"))
Bedroom (3.91m x 2.62m (12'9" x 8'7"))
Bathroom (2.39m x 1.88m (7'10" x 6'2"))
Property info
For more information about this property, please contact
Hunters - Brentford, TW8 on +44 20 3463 0143 * (local rate)
Disclaimer
Property descriptions and related information displayed on this page, with the exclusion of Running Costs data, are marketing materials provided by Hunters - Brentford, and do not constitute property particulars. Please contact Hunters - Brentford for full details and further information. The Running Costs data displayed on this page are provided by PrimeLocation to give an indication of potential running costs based on various data sources. PrimeLocation does not warrant or accept any responsibility for the accuracy or completeness of the property descriptions, related information or Running Costs data provided here.























.png)
