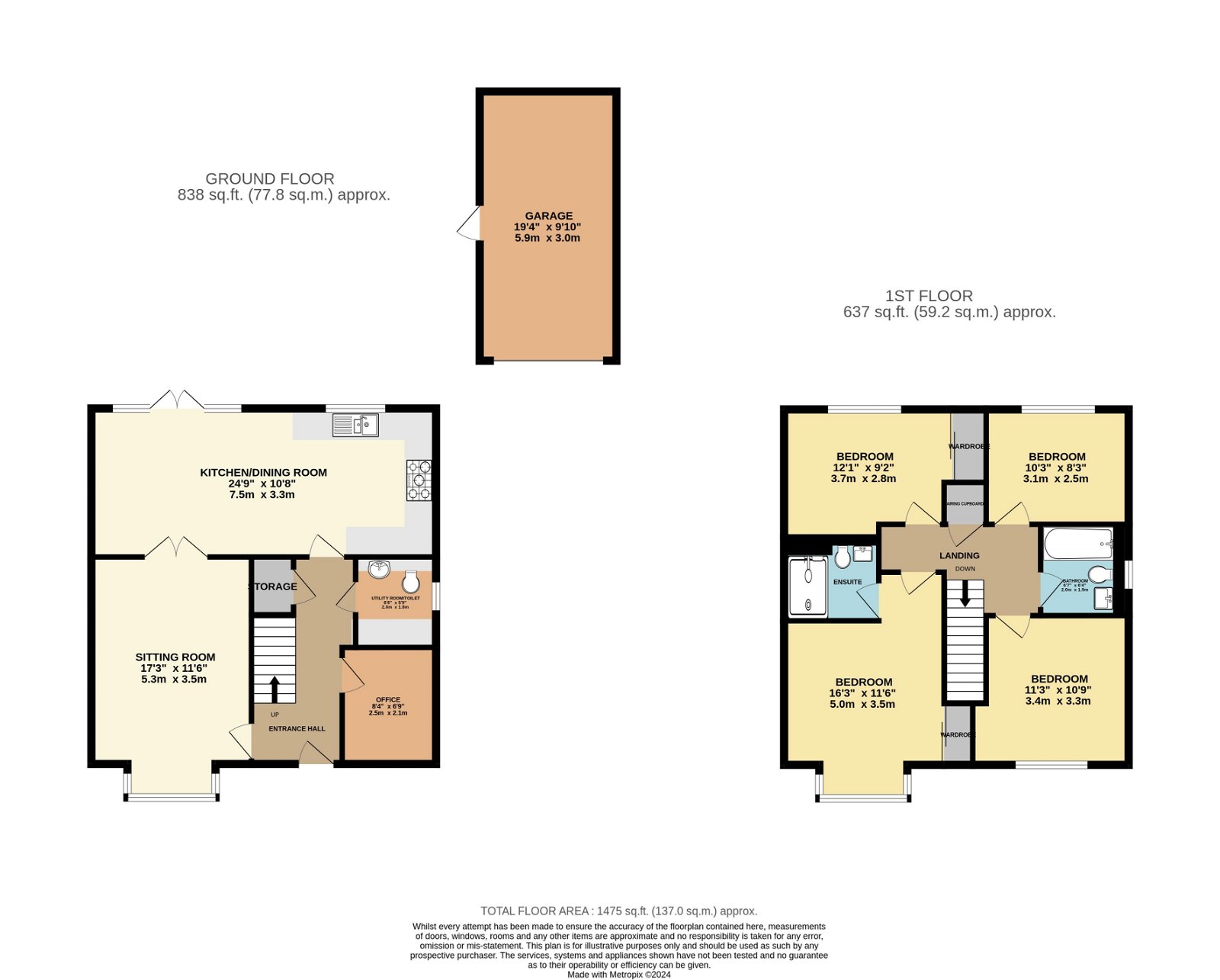Detached house for sale in Appleby Drive, Boorley Green, Southampton SO32
* Calls to this number will be recorded for quality, compliance and training purposes.
Property features
- Built By Bovis Homes In 2019
- Immaculate Detached Family Home
- Four Generously Sized Bedrooms
- Open Plan Kitchen Dining Room
- Spacious Sitting Room With Bay Window
- Home Office & Downstairs Toilet
- En-Suite Shower Room To Master Bedroom
- Situated On A No Through Road
- Driveway For Multiple Cars & Detached Garage With Power
- Enclosed Rear Garden With Side Gated Access
Property description
Step into this magnificent four-bedroom detached family home, where modern elegance meets comfort. Constructed in 2019 by the renowned Bovis Homes, the Canterbury design stands out as a favourite, praised for its seamless open-plan layout on the ground floor that effortlessly blends space and functionality.
As you walk through the front door, you're greeted by a welcoming entrance hallway that sets the tone for the rest of the house. To your right, a dedicated home office awaits—perfect for remote work or quiet study sessions. Adjacent is a utility room combined with a toilet for added convenience. The sizeable sitting room, featuring a charming bay window, offers a cosy retreat for family gatherings or relaxing evenings.
The heart of this home lies in its expansive open-plan kitchen and dining area, boasting a range of high-end integrated appliances including a dishwasher, fridge/freezer, double oven, and a five-ring gas hob with extractor. This space is perfect for culinary adventures and family meals alike.
Step outside from the kitchen into the meticulously landscaped, low-maintenance rear garden. Thoughtfully designed by the current owners, this outdoor oasis features multiple patio areas, a raised decking area, and artificial grass, providing an ideal setting for alfresco dining, entertaining, or simply unwinding. Additional conveniences include side door access to the garage and a gated side entrance leading to the driveway, ensuring practicality alongside style.
Ascending to the first floor, you'll find all four double bedrooms, each designed to offer ample space and comfort. The master bedroom is a true sanctuary, complete with an en-suite shower room and a built-in wardrobe for all your storage needs. The main family bathroom is equipped with a three-piece suite, including a bath with a shower over, a toilet, and a sink, ensuring luxurious living for the entire family.
This particular location is the perfect blend of town and country living with superb access to adjoining villages. The development is on-going and provides school catchment for Boorley Park Infant & Junior as well as a choice of Wildern or the new Deer Park. Excellent road links are available with convenient access to the M27, M3, A3 and A27 while Botley Train Station offers frequent services to Portsmouth Harbour, Eastleigh and London Waterloo.
This home is more than just a place to live—it's a lifestyle. Experience the perfect blend of modern living and thoughtful design in a property that promises to be the backdrop of countless cherished memories. Welcome to your dream home.
Overall, this property is a must see, the photos and description only begin to describe just how fantastic it is, we anticipate a high demand with this house so please be quick to book your viewing slot. We look forward to hearing from you and thank-you for taking the time to view this advert.
Useful Additional Information
- Tenure: Freehold
- Development Charge: £260 per annum
- Sellers Position: Have Found A New Build Property They'd Like To Buy
- Heating: Gas Central Heating
- Boiler: Potterton Combination Boiler
- Local Council: Eastleigh
- Council Tax Band: F
- Parking: Driveway For Two Vehicles Plus A Detached Garage
- Remaining NHBC warranty
Disclaimer Property Details: Whilst believed to be accurate all details are set out as a general outline only for guidance and do not constitute any part of an offer or contract. Intending purchasers should not rely on them as statements or representation of fact but must satisfy themselves by inspection or otherwise as to their accuracy. We have not carried out a detailed survey nor tested the services, appliances and specific fittings. Room sizes should not be relied upon for carpets and furnishings. The measurements given are approximate. The lease details & charges have been provided by the owner and you should have these verified by a solicitor.
Property info
For more information about this property, please contact
Marco Harris, SO31 on +44 23 8210 1030 * (local rate)
Disclaimer
Property descriptions and related information displayed on this page, with the exclusion of Running Costs data, are marketing materials provided by Marco Harris, and do not constitute property particulars. Please contact Marco Harris for full details and further information. The Running Costs data displayed on this page are provided by PrimeLocation to give an indication of potential running costs based on various data sources. PrimeLocation does not warrant or accept any responsibility for the accuracy or completeness of the property descriptions, related information or Running Costs data provided here.







































.png)
