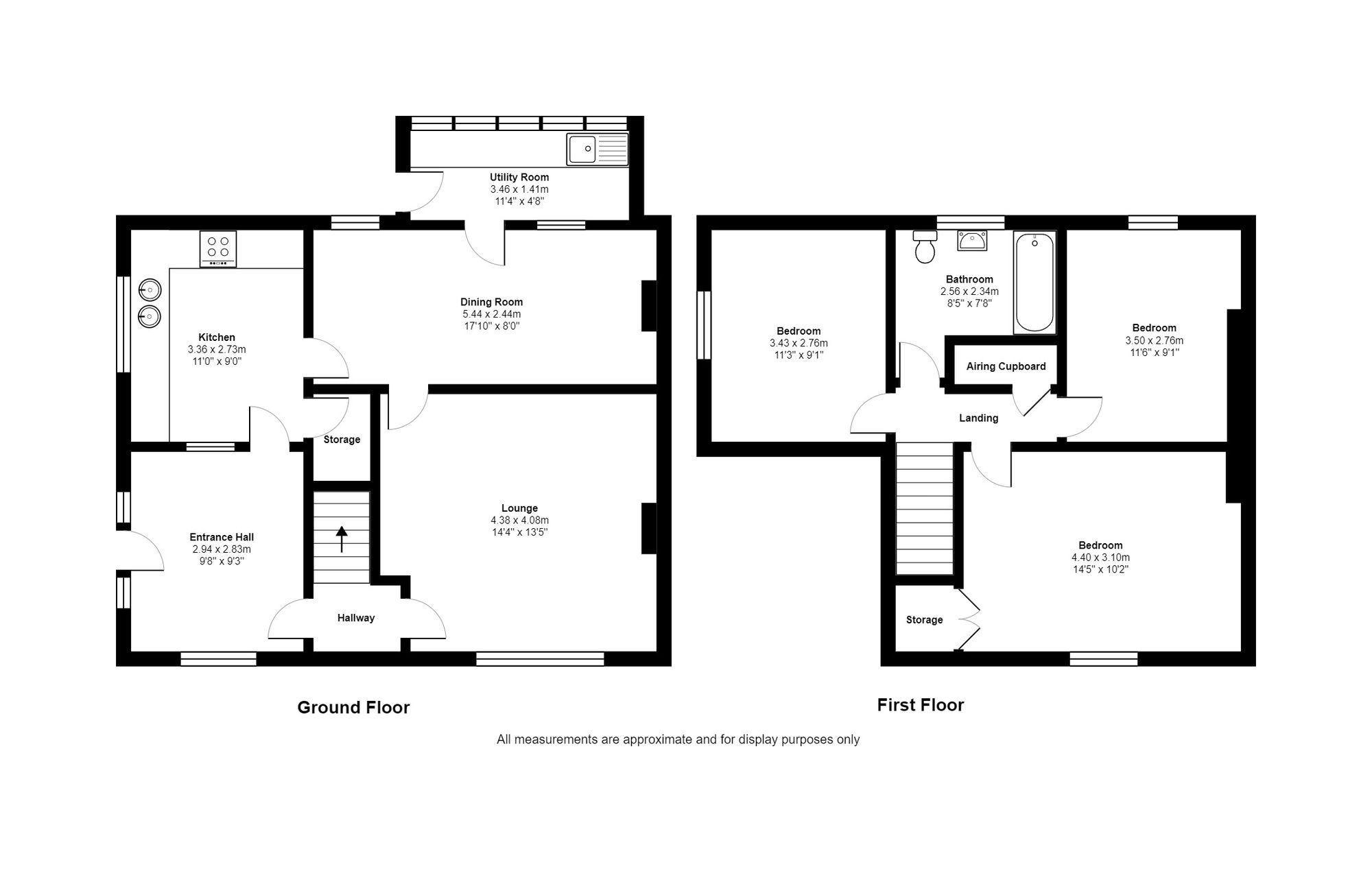Semi-detached house for sale in Bowers Bent, Cotes Heath ST21
* Calls to this number will be recorded for quality, compliance and training purposes.
Property features
- Three bedroomed semi-detached cottage in a very attractive rural setting
- Potential to carry out a scheme of cosmetic renovation/ improvement throughout
- Generous garden plot with lovely views
- Kitchen, two further reception rooms & large hallway.
- Off road driveway parking & detached garage
- Rural location within easy reach of larger settlements of Eccleshall, Market Drayton & The Potteries
- Video tour available online
- Presented with the benefit of no upward chain
Property description
Located in a picturesque rural setting, this charming three-bedroom semi-detached cottage presents an opportunity for those seeking a property with character and potential.
The cottage offers the perfect canvas for a scheme of cosmetic renovation and improvement throughout. Boasting a good sized kitchen, two further reception rooms, and a large hallway, the interiors provides plenty of space for family life.
The property benefits from a generous garden plot with far reaching views, ideal for outdoor relaxation or entertainment. With off-road driveway parking and a detached garage, there is potential to further increase parking if required, thanks to the large front garden.
The location offers a rural retreat while remaining within easy reach of larger settlements like Eccleshall, Market Drayton, and The Potteries, making it a great spot for those who need to commute to work.
The property is offered for sale with the added benefit of no upward chain. The potential for further improvement and extension, subject to relevant permissions, coupled with the large garden plot including a rear courtyard, make this property a versatile and promising investment for those looking to tailor their living space to their preferences.
Externally, the cottage boasts a substantial garden to the front and side, affording a high level of privacy, with plenty of space for outdoor activities. The expansive plot, predominantly laid to lawn, offers ample space for gardening enthusiasts or families to enjoy the outdoors.
A driveway provides convenient parking for multiple vehicles, complemented by a detached garage/workshop for additional storage or workspace.
The property's outdoor spaces are versatile and offer potential for customisation to suit individual needs.
The village of Standon is always a popular spot thanks to the sense of community and also the well regarded primary school. It's surrounded by open countryside and plenty of footpaths and bridleways to explore.
EPC Rating: F
Location
The village of Standon is always a popular spot thanks to the sense of community and also the well regarded primary school. It's surrounded by open countryside and plenty of footpaths and bridleways to explore.
There are mainline railway stations in Stafford and Stoke, both of which have regular intercity connections to London, Birmingham and Manchester.
The M6 motorway is a similarly short distance away at either junctions 14 or 15.
Sitting Room (4.38m x 4.08m)
A generous room with views to the front.
Hallway (2.94m x 2.83m)
Large entrance hallway with a door to the inner hallway and stairs to the first floor along with a second door to the rear leading into the kitchen.
Kitchen (3.36m x 2.73m)
The kitchen overlooks the large garden to the side of the property.
Dining Room (5.44m x 2.44m)
Another generous reception room overlooking the rear courtyard with a door leading into the utility room.
Utility Room (3.46m x 1.41m)
A useful utility room to the rear of the property with plumbing for white goods under a worksurface with inset sink and drainer.
Bedroom One (4.4m x 3.1m)
The largest double bedroom has wonderful open views to the front aspect. It also benefits from built in storage over the stairs.
Bedroom Two (3.50m x 2.76m)
Bedroom two has lovely open views to the rear.
Bedroom Three (3.43m x 2.76m)
The third double bedroom has views to the side and front and also has a range of built in bedroom furniture.
Bathroom (2.56m x 2.34m)
The bathroom has a shower over the bath, wash hand basin and WC.
Garden
The cottage has a large garden to the front and side, the cottage being afforded a great deal of privacy as a result.
It's a substantial plot, mainly laid to lawn with a driveway providing parking for a number of vehicles.
Parking - Garage
Detached garage/ workshop.
Parking - Driveway
Adequate driveway parking for a number of vehicles with potential to create more if required.
Property info
For more information about this property, please contact
Edge Goodrich, ST21 on +44 1785 292362 * (local rate)
Disclaimer
Property descriptions and related information displayed on this page, with the exclusion of Running Costs data, are marketing materials provided by Edge Goodrich, and do not constitute property particulars. Please contact Edge Goodrich for full details and further information. The Running Costs data displayed on this page are provided by PrimeLocation to give an indication of potential running costs based on various data sources. PrimeLocation does not warrant or accept any responsibility for the accuracy or completeness of the property descriptions, related information or Running Costs data provided here.


































.png)
