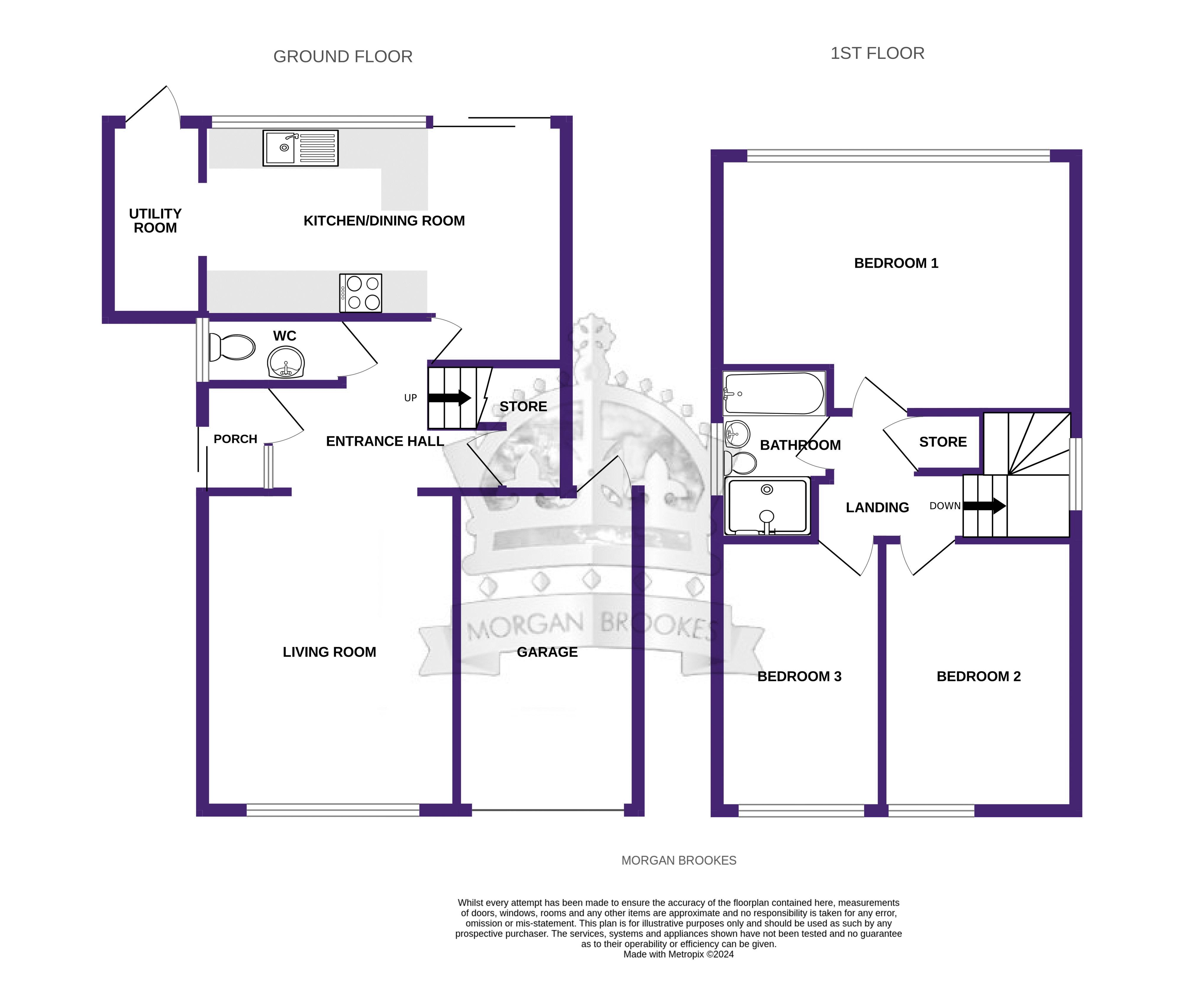Detached house for sale in Shipwrights Drive, Benfleet SS7
* Calls to this number will be recorded for quality, compliance and training purposes.
Property features
- Detached Family Home.
- Beautifully Re-fitted Kitchen.
- Spacious Living Room/Dining Room.
- Three Great-Sized Bedrooms.
- Waking Distance To King John School.
- Modern Shower Room.
- Off Road Parking & Garage.
- Call Morgan Brookes Today.
Property description
Morgan Brookes believe- This stunning fully refurbished detached family home is situated in South Benfleet, boasting immaculate and spacious accommodation throughout.
Our Sellers Love- The beautifully landscaped rear garden, great for entertaining with family and friends on a summer's day.
Entrance
Double glazed sliding doors leading to:
Entrance Porch
Obscure double glazed panelled door with obscure double glazed panel to side, leading to:
Entrance Hall
Stairs leading to first floor accommodation, under stairs storage cupboard housing boiler, feature radiator, smooth ceiling, karndean flooring, opens to:
Living Room (14' 7'' x 11' 8'' (4.44m x 3.55m))
Double glazed window to front aspect, media wall, two radiators, smooth ceiling, karndean flooring.
Kitchen/Diner (16' 4'' x 11' 0'' (4.97m x 3.35m))
Double glazed window to rear aspect, double glazed sliding doors leading to garden, fitted with a range of base and wall mounted units, breakfast bar with wine cooler, double oven, integrated dish washer, roll top work surfaces, four point electric hob and extractor over, sink and drainer, radiator, smooth ceiling with downlights, karndean flooring, opens to:
Utility Room (10' 4'' x 4' 4'' (3.15m x 1.32m))
Obscure double glazed panelled door leading to garden, space and plumbing for appliances, smooth ceiling.
Ground Floor
Obscure double glazed window to side aspect, vanity wash basin, low level w.c, radiator, smooth ceiling, complimentary tiles.
First Floor Landing
Double glazed window to side aspect, cupboard housing hot water tank, smooth ceiling with loft access, doors leading to:
Bedroom One (16' 4'' x 11' 8'' (4.97m x 3.55m))
Double glazed window to rear aspect, two radiators, smooth ceiling, fitted carpet
Bedroom Two (12' 4'' x 8' 6'' (3.76m x 2.59m))
Double glazed window to front, radiator, smooth ceiling, fitted carpet.
Bedroom Three (12' 4'' x 7' 6'' (3.76m x 2.28m))
Double glazed window to front, radiator, smooth ceiling, fitted carpet
Bathroom
Obscure double glazed window to side aspect, walk in shower area with digital control, ceiling shower head, hand shower, panelled bath, vanity wash basin, low level W/C, radiator, extractor fan, tiled floors and walls.
Rear Garden
Measuring approx. 70ft, paved entertaining area from property, remainder is mainly laid to lawn with path to rear, further paved seating area, trees, shrubs and flowerbeds, access to garage:
Garage (16' 4'' x 8' 3'' (4.97m x 2.51m))
Panelled door from garden, power and light connected, remote control electric up and over door.
Front Of Property
Driveway providing off road parking.
Property info
For more information about this property, please contact
Morgan Brookes, SS7 on +44 1268 810099 * (local rate)
Disclaimer
Property descriptions and related information displayed on this page, with the exclusion of Running Costs data, are marketing materials provided by Morgan Brookes, and do not constitute property particulars. Please contact Morgan Brookes for full details and further information. The Running Costs data displayed on this page are provided by PrimeLocation to give an indication of potential running costs based on various data sources. PrimeLocation does not warrant or accept any responsibility for the accuracy or completeness of the property descriptions, related information or Running Costs data provided here.




































.png)
