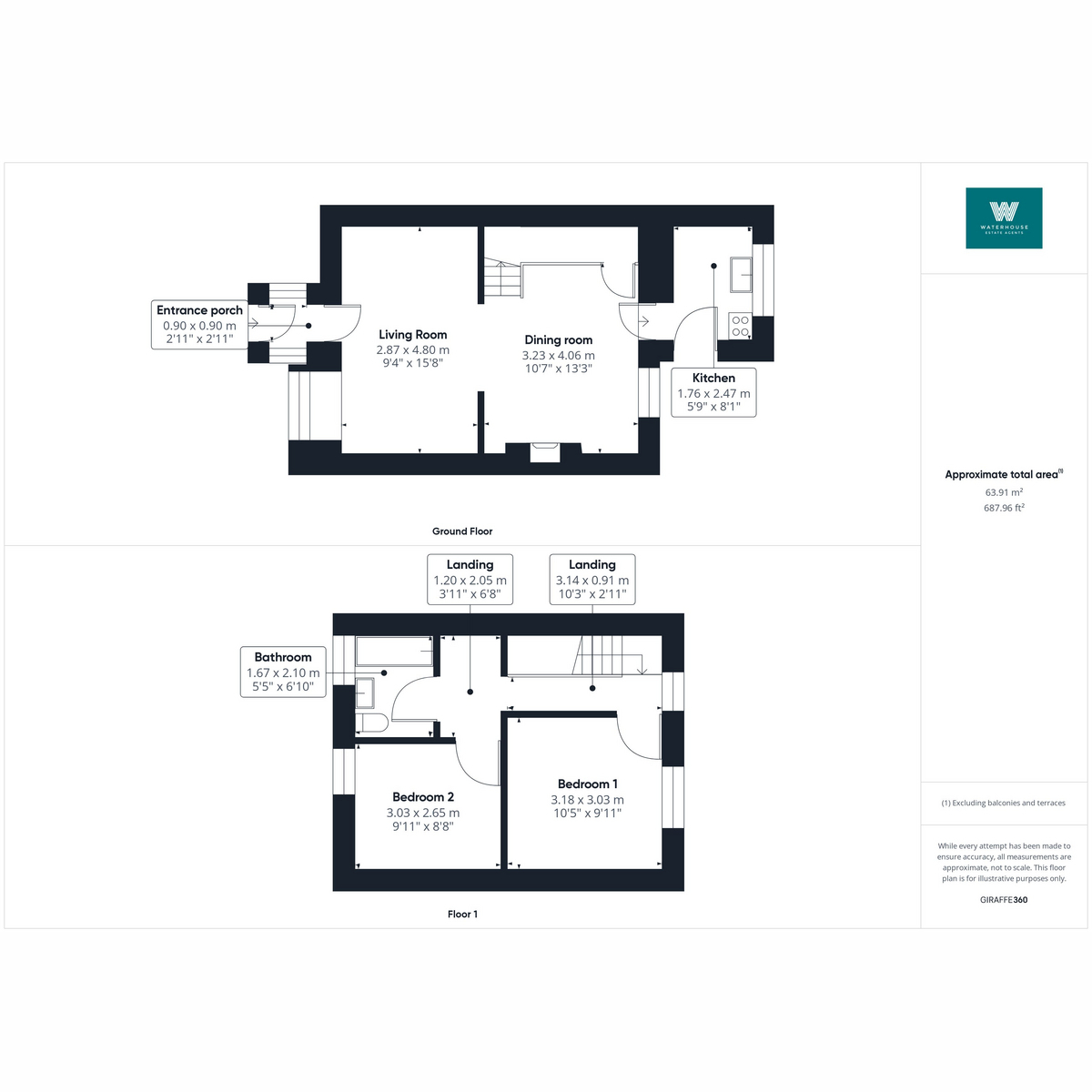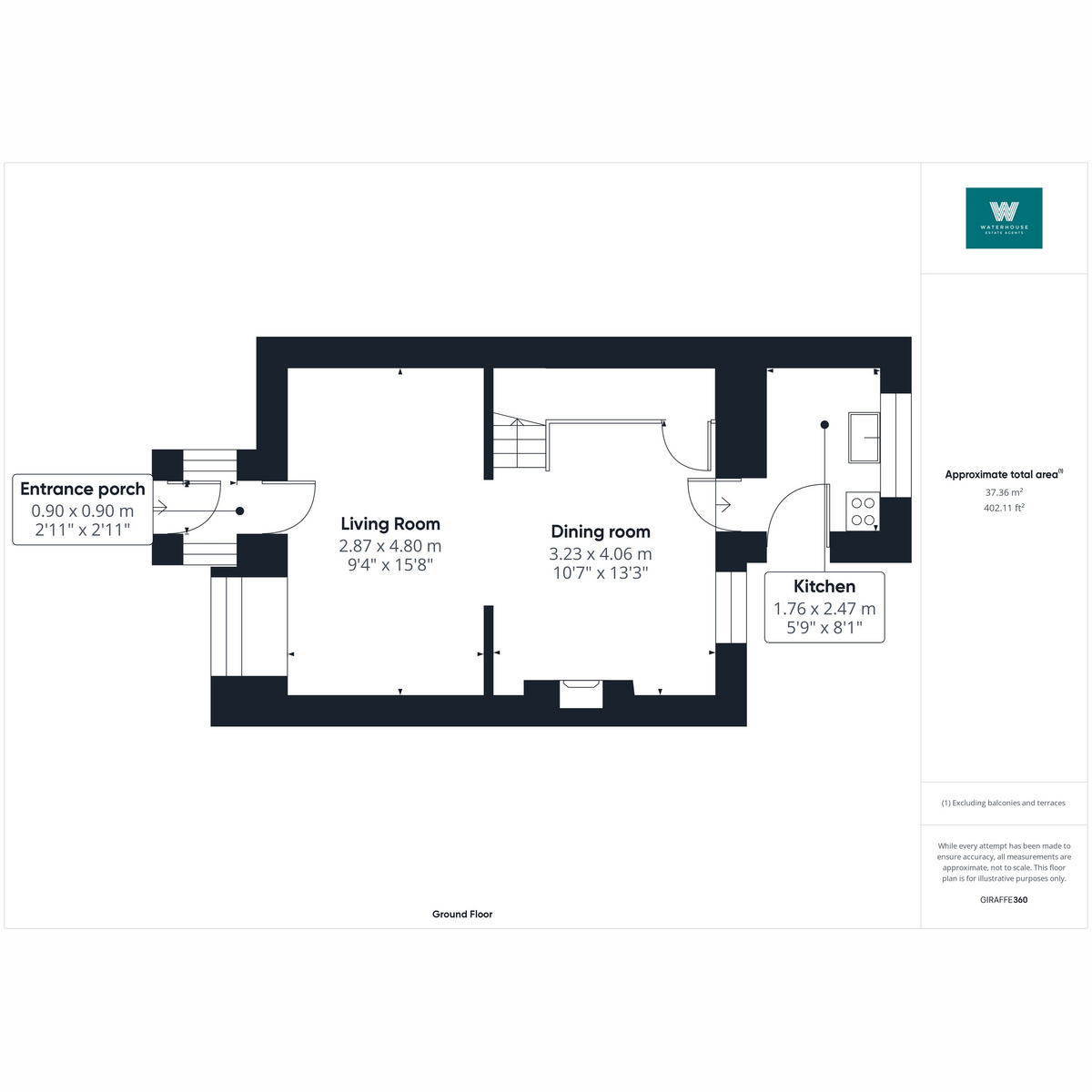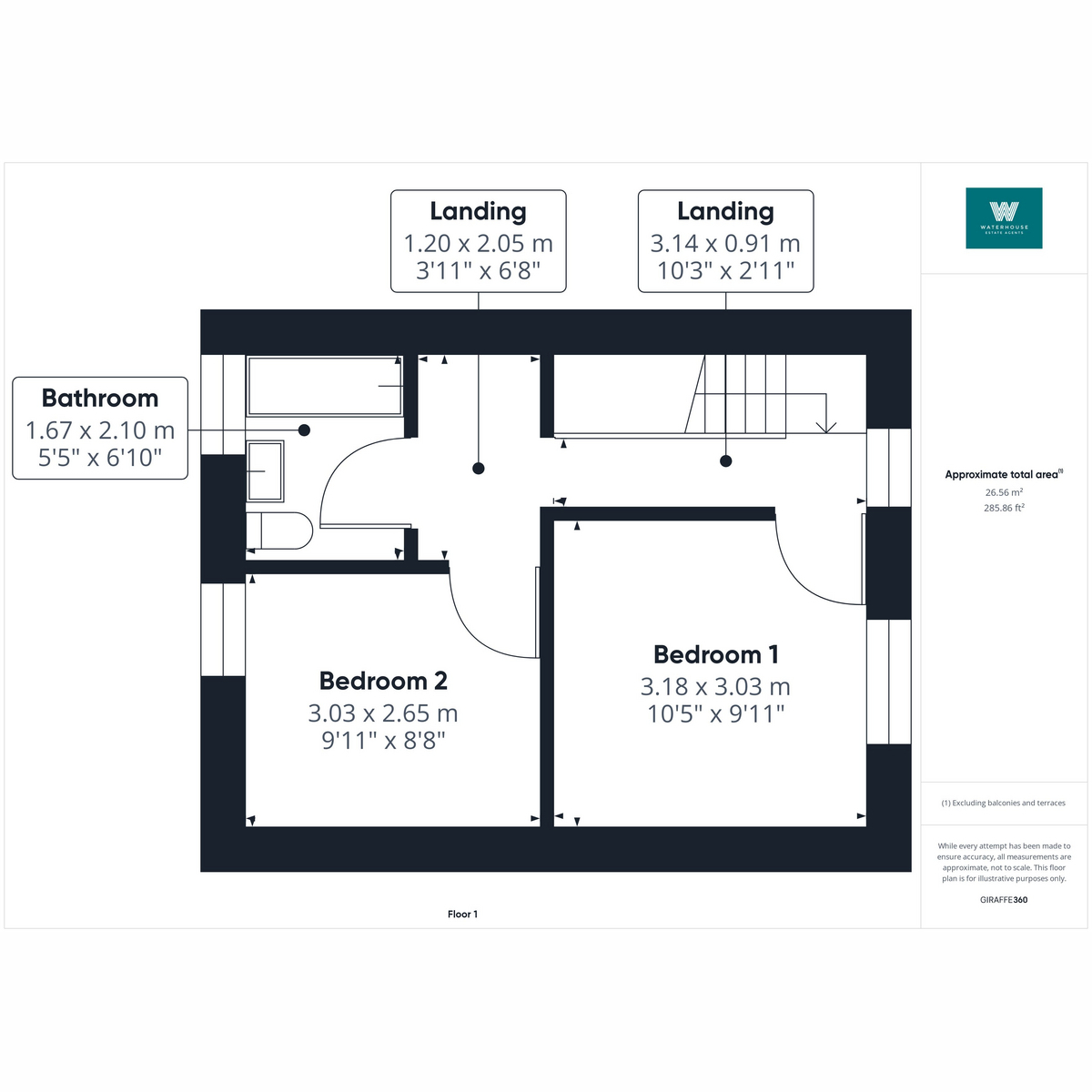End terrace house for sale in Stockdale Grove, Warton LA5
* Calls to this number will be recorded for quality, compliance and training purposes.
Property features
- Two double bedrooms
- Beautiful rear garden with summerhouse
- Light and bright accommodation
- Offered with no onward chain
- Open plan living areas
- Located close to local amenities and transport links
Property description
A charming end of terrace home offering a fantastic opportunity for first-time buyers, investors or for those wishing to downsize. The property features a handy entrance porch, a relaxing living room, a dining room with a beautiful fireplace and a bright kitchen leading into the garden on the ground floor with two double bedrooms and a family bathroom on the first floor. The property boasts light and bright accommodation throughout, providing a welcoming and homely atmosphere. The open plan living areas are perfect for modern living and effortless socialising. The beautifully planted rear garden includes a summerhouse at the end, ideal for outdoor relaxation and entertaining guests or simply for sitting out to relax in the peace and quiet. The property benefits from being offered with no onward chain. The village of Warton has an active community for all ages. There is a primary school rated good by Ofsted, two pubs and various social and sporting groups. The village also benefits from two churches and even a popular local brewery. The M6 motorway can be reached in under ten minutes, there are regular bus services and the famous Carnforth train station is less than 5 minutes' drive away. Carnforth offers a variety of amenities including; 3 supermarkets, doctors surgery, pharmacy, several pubs, a variety of coffee shops and takeaways, 2 primary schools rated 'Good' by ofsted and a secondary school
Ground Floor
Entrance Porch (0.90m x 0.90m, 2'11" x 2'11")
A handy entrance into the home, full of natural light and with room to remove boots, shoes and coats before entering the main living accommodation
Living Room (2.87m x 4.80m, 9'4" x 15'8")
An open plan area with the dining room, zoned by a wooden beam that is full of natural light and offers room to sit to relax with family and friends while enjoying front facing views through the large window
Dining Room (3.23m x 4.06m, 10'7" x 13'3")
Open to the living room, the dining room offers space to accommodate a table to seat six / eight with a wonderful and impressive feature fireplace housing a log burning stove and surrounded by a stone mantle to ensure that the property is toasty and warm in the colder months. There is a useful under stairs storage cupboard ensuring clutter free living
Kitchen (1.76m x 2.47m, 5'9" x 8'1")
A light and bright room boasting white farmhouse style base and wall units and dark work surfaces. Integrated appliances include an oven with space for an undercounter fridge and freezer. There are lovely open views out over the rear garden and a door to the side leads outside
First Floor
Bedroom 1 (3.03m x 3.18m, 9'11" x 10'5")
A bright double bedroom with elevated views out to the surrounding area
Bedroom 2 (2.65m x 3.03m, 8'8" x 9'11")
A double bedroom with a feature wooden beam
Bathroom (1.67m x 2.10m, 5'5" x 6'10")
Bursting with natural light, this modern bathroom consists of a bath, WC and hand basin with white tiled splashbacks
Externally
The front of the property is encompassed by a traditional stone wall with room for pots and containers to brighten the space. The rear garden is a haven of flora boasting an abundance of thoughtfully planted beds and borders. A paved and gravelled path meanders down the garden to a summerhouse. There is a low maintenance space here to sit out and enjoy the wonderful gardens
Useful Information
Tenure - Freehold.
Council tax band - B (Lancaster City Council).
Heating - Gas central heating.
Drainage - Mains.
Parking - On road.
What3Words location - ///bathtubs.family.year
Property info
For more information about this property, please contact
Waterhouse Estate Agents, LA7 on +44 1524 916990 * (local rate)
Disclaimer
Property descriptions and related information displayed on this page, with the exclusion of Running Costs data, are marketing materials provided by Waterhouse Estate Agents, and do not constitute property particulars. Please contact Waterhouse Estate Agents for full details and further information. The Running Costs data displayed on this page are provided by PrimeLocation to give an indication of potential running costs based on various data sources. PrimeLocation does not warrant or accept any responsibility for the accuracy or completeness of the property descriptions, related information or Running Costs data provided here.




































.png)

