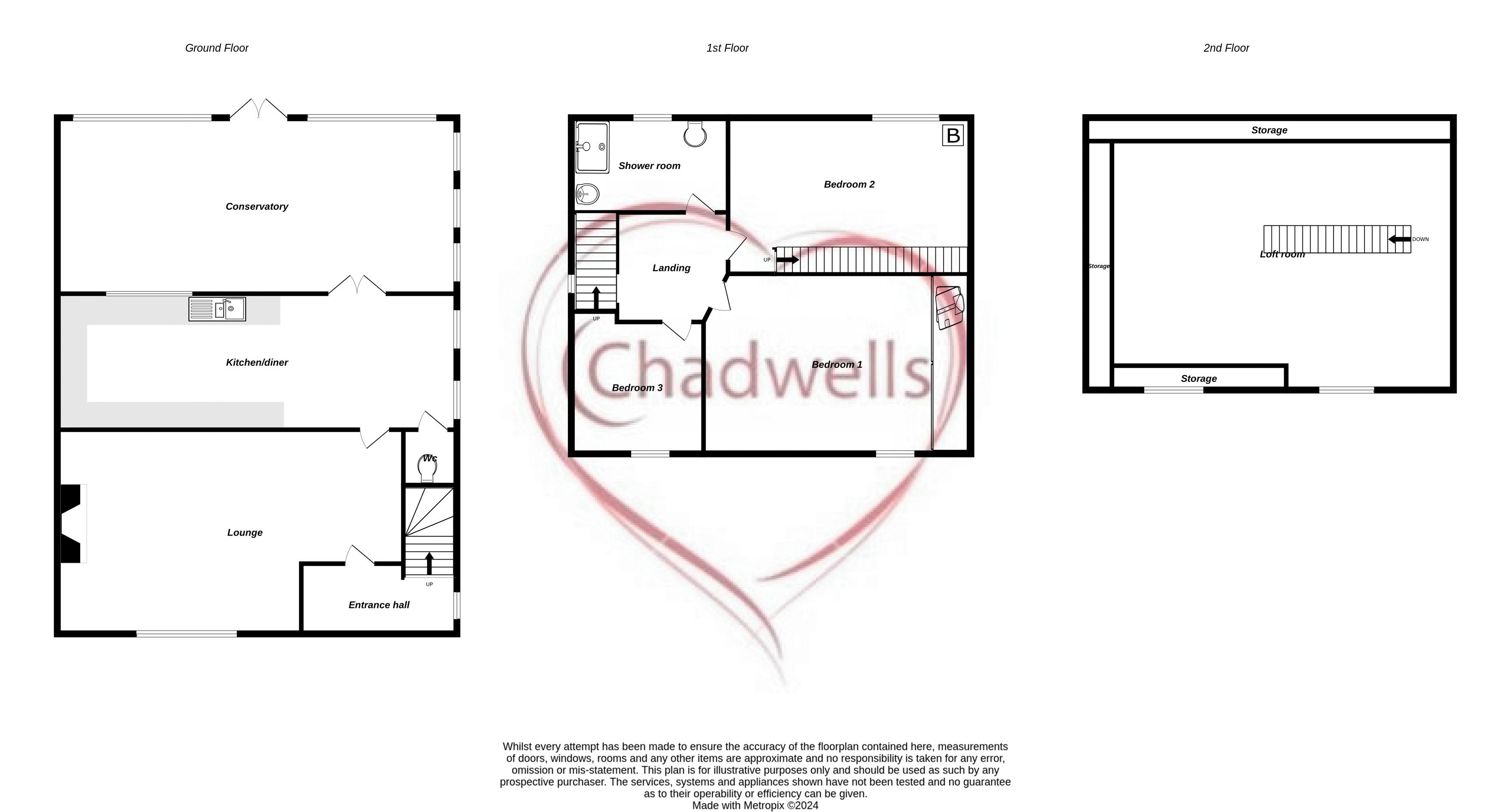Semi-detached house for sale in Briar Road, Ollerton, Newark NG22
* Calls to this number will be recorded for quality, compliance and training purposes.
Property features
- Air Source Heating
- 3 Bedrooms
- Fully Converted Loft
- Conservatory over Looking Garden
- Private Garden To The Rear
- Garden Cabin
- Detached Garage
Property description
Looking For A Beautiful Spacious Home?... Then Look No Further...As soon as you step through the front door you really appreciate the time and effort that the current owner has put into this lovely property, making it the perfect home and ready to move straight in! Internally the property comprises a welcoming entrance hall which leads nicely through to a cosy lounge with a feature fireplace and solid fuel fire, a light and spacious kitchen/dining area and then into the ‘wow factor’, a large conservatory that oozes space. Accompanying the ground floor is a downstairs WC for added convenience. Upstairs you have three well presented bedrooms with the master bedroom benefiting from built in wardrobes. Just off the landing you will also find a well equipped, modern family shower room and if that’s not all, going up the additional stairs in the 2nd bedroom you enter the converted loft space which is currently being used as 4th bedroom. Externally the property offers a paved shared driveway which leads to a detached single garage, the low maintenance, private garden to the rear is an oasis of relaxing areas with decked seating and eating area, a covered hot tub area and garden cabin which is the perfect space to utilise to your own advantage, all of which help to create a relaxed vibe..
Entance Hallway (3' 5'' x 6' 10'' (1.03m x 2.09m))
Enter through the composite door into the entrance hall, with tiled flooring, radiator, stairs off to the first floor, and oak door leading to living room.
Living Room (12' 5'' x 15' 7'' (3.78m x 4.74m))
Oak flooring, feature fireplace with solid fuel fire, uPVC window to front aspect.
Kitchen/Diner (9' 11'' x 17' 6'' (3.01m x 5.34m))
The kitchen is fitted with wall and base units, wood worksurfaces with inset composite 1.5 sink, drainer and mixer tap. Intergrated oven and hob. Space for free standing fridge/freezer and washing machine. Dual aspect windows to rear and side of property, tiled splashbacks, solid wood flooring and radiator. Tiled flooring and ceiling spot lights. Oak door leading to downstairs toilet.
Dual aspect uPVC windows to rear and side aspect and uPVC patio door leading into conservatory.
W/C
Tiled flooring, ceiling spot lights, low flush w/c.
Conservatory (17' 9'' x 16' 3'' (5.42m x 4.96m))
Tiled flooring, ceiling lights and radiator. UPVC windows on two sides, patio doors leading to rear garden and uPVC door to side of property.
Master Bedroom (12' 6'' x 9' 7'' (3.80m x 2.93m))
Built in wardrobes, carpet, radiator and uPVC window to rear aspect.
Bedroom 2 (10' 0'' x 10' 5'' (3.06m x 3.17m))
Built in under stairs storage, carpet, radiator, boiler and uPVC window to front aspect.
Stairs leading to converted loft space.
Bedroom 3 (9' 11'' x 6' 9'' (3.02m x 2.06m))
Carpet, radiator and uPVC window to rear aspect.
Family Shower Room (6' 4'' x 8' 6'' (1.93m x 2.59m))
Fitted with a walk in shower, wall mounted hand wash basin and low flush WC. Fully tiled walls and flooring, wall mounted heated towel rail, obscured double glazed window to front aspect and ceiling light fitting.
Loft Conversion (12' 0'' x 9' 1'' (3.67m x 2.76m))
Fully converted loft space which is currently being used as an additional (4th) bedroom with lots of storage, radiator, ceiling spotlights, carpet and two velux windows.
Externally
Heading outside, you will find a well presented, private, fully decked rear garden with a choice seating areas whether that be out in the sunshine, under a pergola or even in the garden Cabin which has its own bar and seating area. If all this isn't enough there is also a hottub which is nicely nestled under a further gazebo. In summary the perfect setting for enjoying family BBQs and evening drinks with friends!
The front of the property benefits from private paved garden, off road parking with a shared paved driveway which leads to the single detached garage.
The Cabin (9' 2'' x 15' 8'' (2.79m x 4.77m))
Fitted with a bar complete with optics and a comfy seating area. The cabin is complete with electrics and lighting.
Property info
For more information about this property, please contact
Chadwells Estate Agents, NG22 on +44 1623 889031 * (local rate)
Disclaimer
Property descriptions and related information displayed on this page, with the exclusion of Running Costs data, are marketing materials provided by Chadwells Estate Agents, and do not constitute property particulars. Please contact Chadwells Estate Agents for full details and further information. The Running Costs data displayed on this page are provided by PrimeLocation to give an indication of potential running costs based on various data sources. PrimeLocation does not warrant or accept any responsibility for the accuracy or completeness of the property descriptions, related information or Running Costs data provided here.










































.png)
