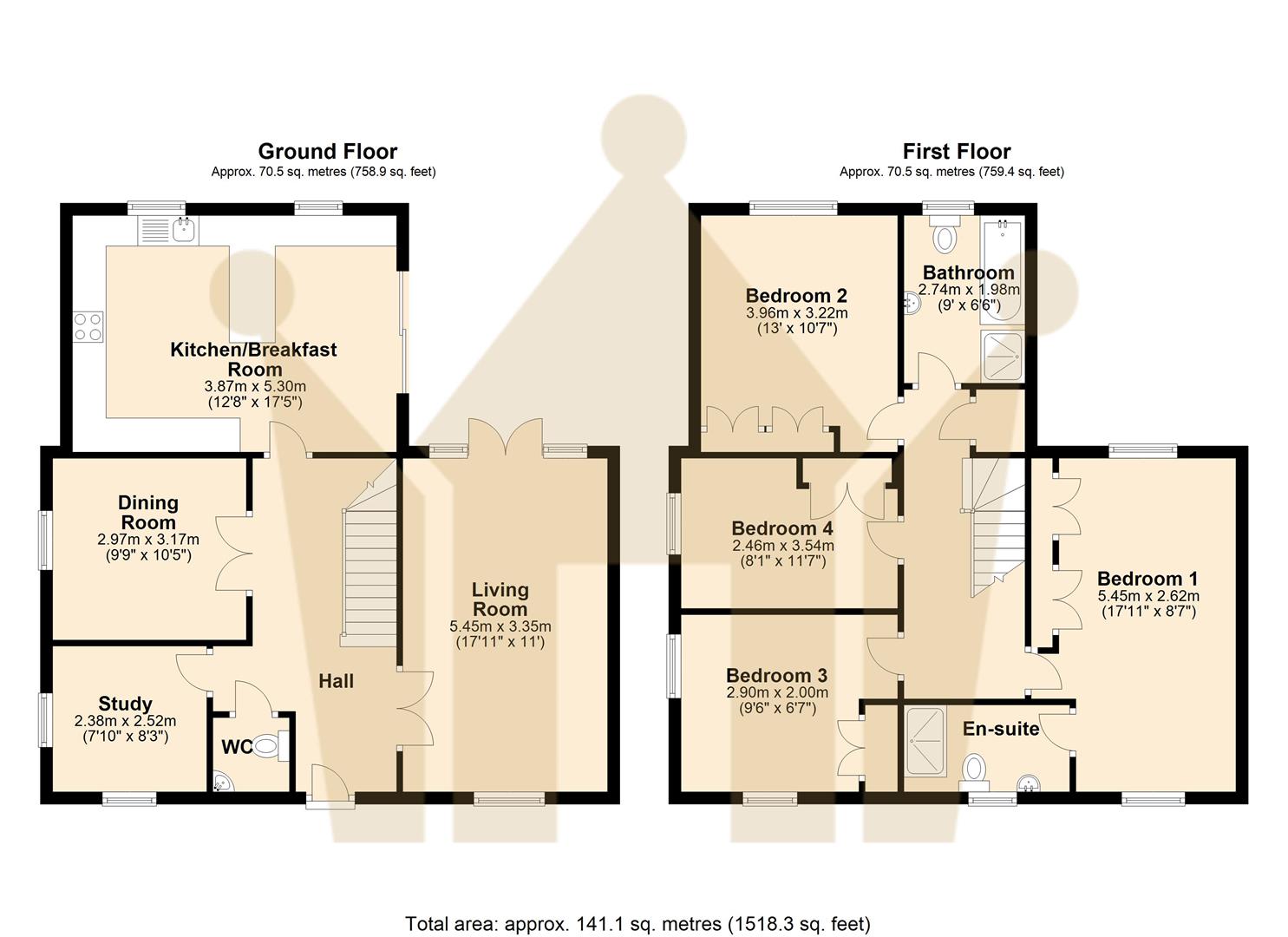Detached house for sale in Packhorse Road, Stratford-Upon-Avon CV37
* Calls to this number will be recorded for quality, compliance and training purposes.
Property description
** 1518.3sqft ** 4 bedrooms ** modern detached family home ** corner plot ** high specification kitchen/breakfast ** garage and parking ** In an ever popular area of Stratford upon Avon, this spacious four-bedroom detached family home features a distinctive cross-gabled roof design. The property includes two bathrooms, an impressive kitchen breakfast room, a large living room, a separate dining room, and a study. Additionally, there is a convenient downstairs W.C.
The light, welcoming, and airy entrance hall features doors leading to all ground floor rooms and stairs ascending to the first floor. It also includes a convenient under-stair cupboard for additional storage.
The modern kitchen breakfast room is a magnificent space, boasting sleek high-shine cabinetry and a matching breakfast bar, complemented by high-end integrated appliances including two ovens, induction hob, dishwasher, and space for washing machine and dryer. The dual-aspect design features rear aspect windows provide a picturesque view of the garden, large sliding doors that open onto the Veranda a paved patio area having a glass-roofed veranda with electric patio heater on the wall. While rear aspect windows provide a picturesque view of the garden.
The separate dining room, conveniently located next to the kitchen, is generously sized, making it ideal for family meals and entertaining.
The study, located at the front of the home, offers a versatile space perfect for work, hobbies, play room, or quiet reading.
The spacious living room boasts dual aspect windows at both the front and back, ensuring ample natural light throughout the day. Its fantastic rectangular shape offers optimal flexibility in furniture arrangement. At the rear, elegant white double UPVC doors open up to the inviting rear garden, seamlessly blending indoor and outdoor living.
On the first floor, there are four spacious bedrooms, each equipped with fitted wardrobes, along with a family bathroom. The master bedroom stands out with its generous size spanning 17ft, and being dual-aspect with three double fitted wardrobes, and it features its own en-suite bathroom complete with a W.C., washbasin, and shower.
The private, landscaped rear garden features a large paved patio area with Veranda having a glass-roofed veranda with electric patio heater on the wall. The garden is fully enclosed surrounded by brick walls and adorned with established plants, creating a serene and secluded outdoor space.
Hall
Kitchen/Breakfast (3.87m x 5.30m (12'8" x 17'4"))
Dining Room (2.97m x 3.17m (9'8" x 10'4"))
Living Room (5.45m x 3.55m (17'10" x 11'7"))
Study (2.38m x 2.52m (7'9" x 8'3"))
W.C
Bedroom 1 (5.45m x 2.62m (17'10" x 8'7"))
Bedroom 2 (3.96m x 3.22m (12'11" x 10'6"))
Bedroom 3 (2.90m x 2.00m (9'6" x 6'6"))
Bedroom 4 (2.46m x 3.54m (8'0" x 11'7"))
Family Bathroom (2.74m x 1.98m (8'11" x 6'5"))
En-Suite
Property info
For more information about this property, please contact
King Homes, CV37 on +44 1789 229608 * (local rate)
Disclaimer
Property descriptions and related information displayed on this page, with the exclusion of Running Costs data, are marketing materials provided by King Homes, and do not constitute property particulars. Please contact King Homes for full details and further information. The Running Costs data displayed on this page are provided by PrimeLocation to give an indication of potential running costs based on various data sources. PrimeLocation does not warrant or accept any responsibility for the accuracy or completeness of the property descriptions, related information or Running Costs data provided here.

































.png)
