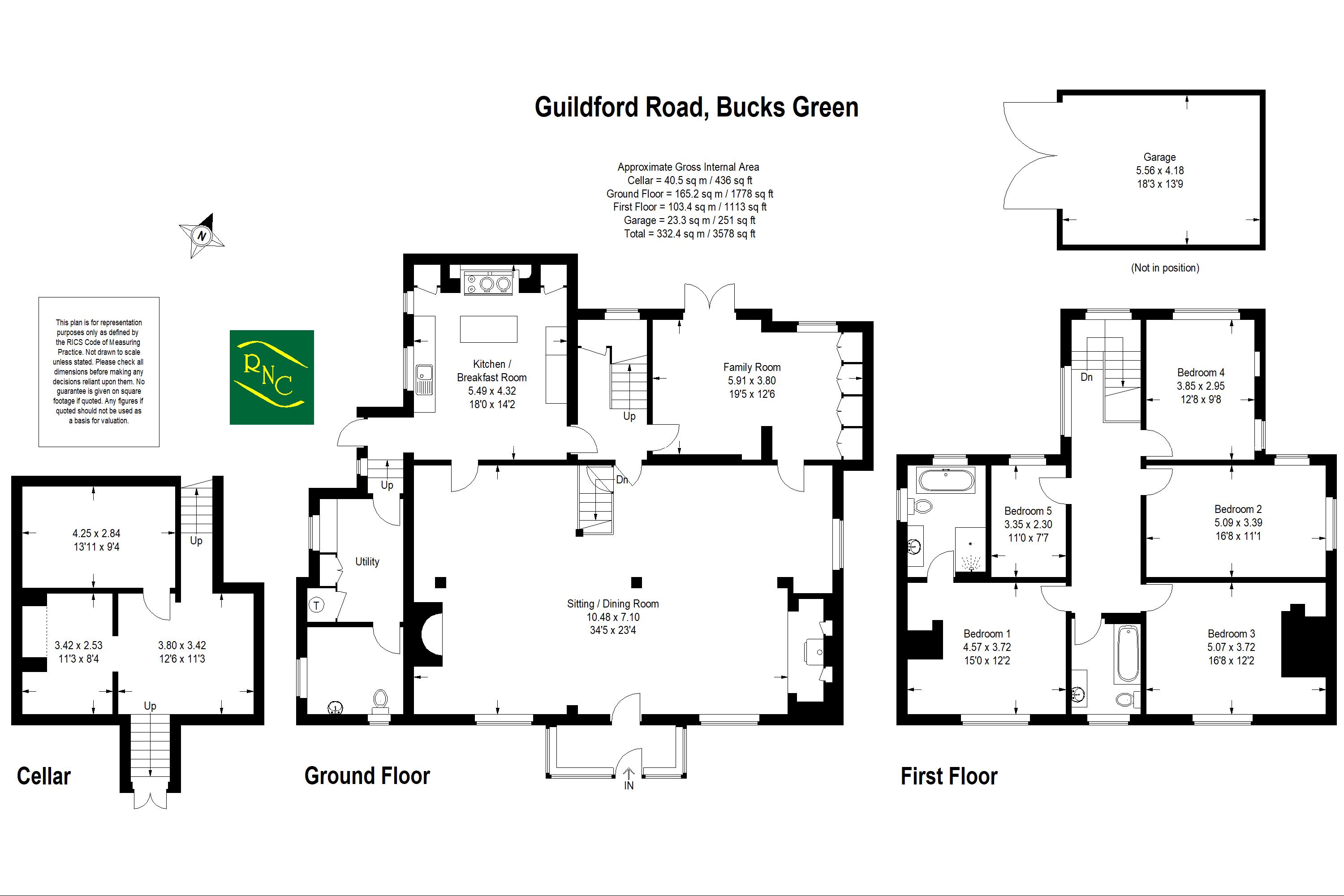Detached house for sale in Bucks Green, Rudgwick, Horsham RH12
* Calls to this number will be recorded for quality, compliance and training purposes.
Property features
- Exquisite detached former public house
- Five bedrooms
- Two bathrooms
- Impressive refitted kitchen with vaulted ceiling
- 34 ft main reception room
- Parking and garage
Property description
A beautifully presented former public house that has been tastefully converted creating a spacious five bedroom family home of approximately 3,500 sq ft including cellar. On entering the property, you are greeted by a most impressive open plan reception room which is some 34 ft long with two inglenook fireplaces, exposed beams and many period features. Off the sitting room, there is a good sized family room fitted with bookshelves and cupboards and doors to the garden, a well appointed farmhouse kitchen with vaulted ceiling and island unit and aga, separate utility room and ground floor cloakroom. Stairs lead down to a spacious cellar with three separate areas and stairs rise to the first floor landing where there is a lovely large window bathing the first floor landing with light, which leads to the five bedrooms. The bedroom accommodation comprises of principal bedroom with impressive refitted ensuite bathroom suite with separate bath and shower accessed via a "secret door", three further double bedrooms and a single bedroom/study and a family bathroom completing the first floor. Outside, the property is set behind brick walling and established conifer hedging and is approached by electrically operated gates leading to a gravel driveway providing plenty of parking and a detached garage. Access to the rear garden which is beautifully landscaped with a paved patio and pergola leading to lawns with flower and shrub borders around. This is a truly unique property and we would highly recommend a visit to fully appreciate the accommodation on offer.
Ground Floor:
Entrance:
Sitting/Dining Room: (34' 5'' x 23' 4'' (10.48m x 7.10m))
Kitchen/Breakfast Room: (18' 0'' x 14' 2'' (5.49m x 4.32m))
Utility Room:
Cloakroom:
Family Room: (19' 5'' x 12' 6'' (5.91m x 3.80m))
First Floor:
Bedroom One: (15' 0'' x 12' 2'' (4.57m x 3.72m))
En-Suite Bathroom:
Bedroom Two: (16' 8'' x 11' 1'' (5.09m x 3.39m))
Bedroom Three: (16' 8'' x 12' 2'' (5.07m x 3.72m))
Bedroom Four: (12' 8'' x 9' 8'' (3.85m x 2.95m))
Bedroom Five: (11' 0'' x 7' 7'' (3.35m x 2.30m))
Bathroom:
Cellar:
Outside:
Garage: (18' 3'' x 13' 9'' (5.56m x 4.18m))
Services: Mains Drainage, Gas And Electricity
Property info
For more information about this property, please contact
Roger Coupe Estate Agent, GU6 on +44 1483 665804 * (local rate)
Disclaimer
Property descriptions and related information displayed on this page, with the exclusion of Running Costs data, are marketing materials provided by Roger Coupe Estate Agent, and do not constitute property particulars. Please contact Roger Coupe Estate Agent for full details and further information. The Running Costs data displayed on this page are provided by PrimeLocation to give an indication of potential running costs based on various data sources. PrimeLocation does not warrant or accept any responsibility for the accuracy or completeness of the property descriptions, related information or Running Costs data provided here.




































.png)

