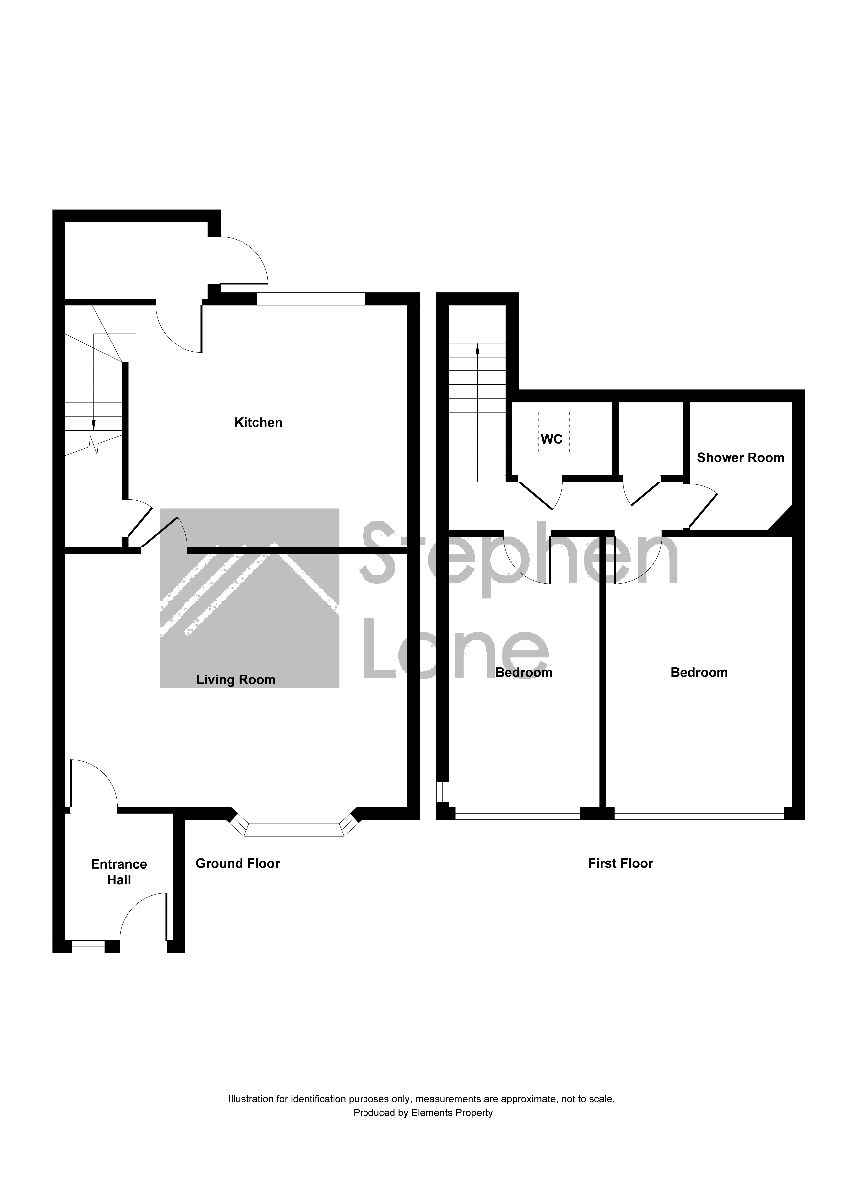Semi-detached house for sale in Parkside, Pitsea, Basildon SS13
* Calls to this number will be recorded for quality, compliance and training purposes.
Property features
- 2 Bedrooms
- Fitted Kitchen
- Keys available for viewing
- Modern Shower room
- No Onward Chain
- Recently Refurbished
- Separate W.C
- Near Parkland
Property description
Description
Accomodation comprises 2 bedrooms, lounge, kitchen/diner, shower room and much more
Tenure: Freehold
Introduction
This 2 bedroom home in Parkside was bought by the current owner with a view of transforming the property into the home that you see in front of you.
It is offered with no onward chain, and if the thought of diy sends shivers down your spine, then its all done for you!
Ground Floor
You enter the home directly from the front and enter into the lounge.
The lounge spans the entire width of the home and provides a great space but also lends an insight into what awaits you for your viewing, clean lines and a modern feel are the order of the day here.
Passing though into the kitchen/diner, which also spans the entire width of the property, and offers an extensive range of wall and base units with ample works surface as well as space for appliances.
This room is also large enough for a decent size table and chairs
There is a lobby at the end with a large storage cupboard housing the boiler
First Floor
The first floor provides 2 good size bedrooms, both at the front of the home, as well as a refitted modern shower room and separate w.c
Outside
There is a garden at the rear of the property and the front is mainly laid to gravel
The property is adjacent to Northlands Park and this adds to the sense of space around you
Measurements And Other Features
Lounge: 17'11 x 13'3
Kitchen/diner: 14'6 x 12'6
Bedroom 1: 13'11 x 9'9
Bedroom 2: 13'11 x 8'1
Shower Room
Separate W.c
No onward chain
Front and rear gardens
Property info
For more information about this property, please contact
Stephen Lane, SS8 on +44 1268 810814 * (local rate)
Disclaimer
Property descriptions and related information displayed on this page, with the exclusion of Running Costs data, are marketing materials provided by Stephen Lane, and do not constitute property particulars. Please contact Stephen Lane for full details and further information. The Running Costs data displayed on this page are provided by PrimeLocation to give an indication of potential running costs based on various data sources. PrimeLocation does not warrant or accept any responsibility for the accuracy or completeness of the property descriptions, related information or Running Costs data provided here.
























.png)
