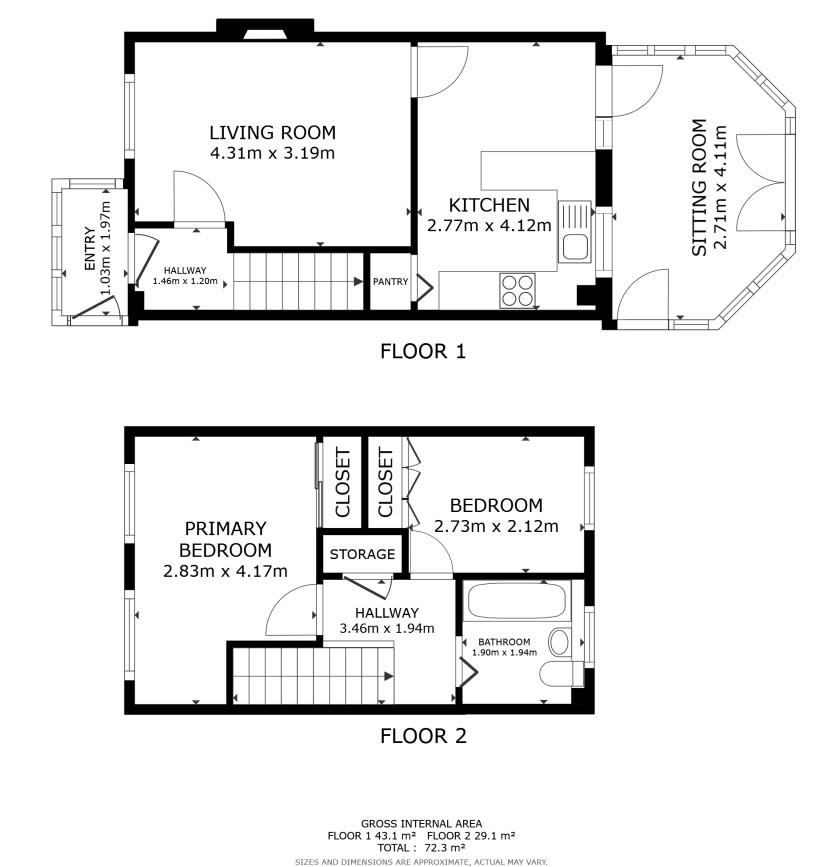Semi-detached house for sale in Malvern Close, Lostock Hall, Preston PR5
* Calls to this number will be recorded for quality, compliance and training purposes.
Property features
- No chain – Semi Detached Property
- In need of Modernisation
- Gardens to Front and Rear, Driveway, Garage
- Conservatory
- Cul-de-Sac Position in a popular Estate
- Council Tax B; EPC Rating F
Property description
No chain. Semi-detached home. This home briefly comprises an entrance hall, lounge, dining kitchen, and conservatory with internal access to the garage. It features two bedrooms and a family bathroom. There are gardens to the front and rear, and a driveway to the side leading to a garage with internal access and electric supply. The property may require some modernization and will benefit from central heating. It is ideal for property developers, investors, first-time buyers, or those downsizing. Situated within a cul-de-sac in a popular residential area just off Todd Lane South, the property is close to local shops and good schools. Preston, Leyland, and Chorley are all within easy travelling distance, with nearby major motorway networks and bus routes.
Lounge (4.31m (14' 2") x 3.19m (10' 6"))
A stylish lounge with a feature wall and fireplace. The room is decorated with a mix of contemporary and classic elements, offering a comfortable space for family gatherings.
Lounge (4.31m (14' 2") x 3.19m (10' 6"))
Kitchen/ Diner (2.77m (9' 1") x 4.12m (13' 6"))
A functional kitchen with a dining room offering ample counter space and storage. It features modern appliances like a gas oven, a sink with a mixer tap, a double-glazed window, and a storage room. The kitchen has a direct view and access to the conservatory, making it convenient for dining and entertaining.
Kitchen/ Diner (2.77m (9' 1") x 4.12m (13' 6"))
Conservatory (2.71m (8' 11") x 4.11m (13' 6"))
A bright and airy conservatory with tiled floors and panoramic windows. The room provides internal access to the garage and a lovely view of the garden, making it a perfect space for relaxation.
Bedrooom 1 (2.83m (9' 3") x 4.17m (13' 8"))
A spacious bedroom with built-in sliding door wardrobes. The room is well-lit with natural light from the double glazed window and has neutral decor, making it a perfect blank canvas for personal touches.
Bedroom 1 (2.83m (9' 3") x 4.17m (13' 8"))
Bedroom 2 (2.73m (8' 11") x 2.12m (6' 11"))
Another cozy bedroom featuring floral wallpaper. The room has a window that allows ample natural light, enhancing its warm and inviting atmosphere.
Bedroom 2 (2.73m (8' 11") x 2.12m (6' 11"))
Bathroom (1.90m (6' 3") x 1.94m (6' 4"))
A clean and bright bathroom featuring a bathtub with a safety handrail, a pedestal sink, and a toilet. The walls are fully tiled with a floral design, and there is a small window providing natural light.
Garden
The front of the property boasts a well-maintained garden with a lush green lawn and a neat hedge. There is a driveway leading to the garage with electricity, providing ample parking space. The back garden is a private, fenced area with a small lawn and some potted plants. It includes a patio area ideal for outdoor seating and leisure activities.
Property info
For more information about this property, please contact
Stonehouse Homes, PR5 on +44 1772 913886 * (local rate)
Disclaimer
Property descriptions and related information displayed on this page, with the exclusion of Running Costs data, are marketing materials provided by Stonehouse Homes, and do not constitute property particulars. Please contact Stonehouse Homes for full details and further information. The Running Costs data displayed on this page are provided by PrimeLocation to give an indication of potential running costs based on various data sources. PrimeLocation does not warrant or accept any responsibility for the accuracy or completeness of the property descriptions, related information or Running Costs data provided here.


























.png)
