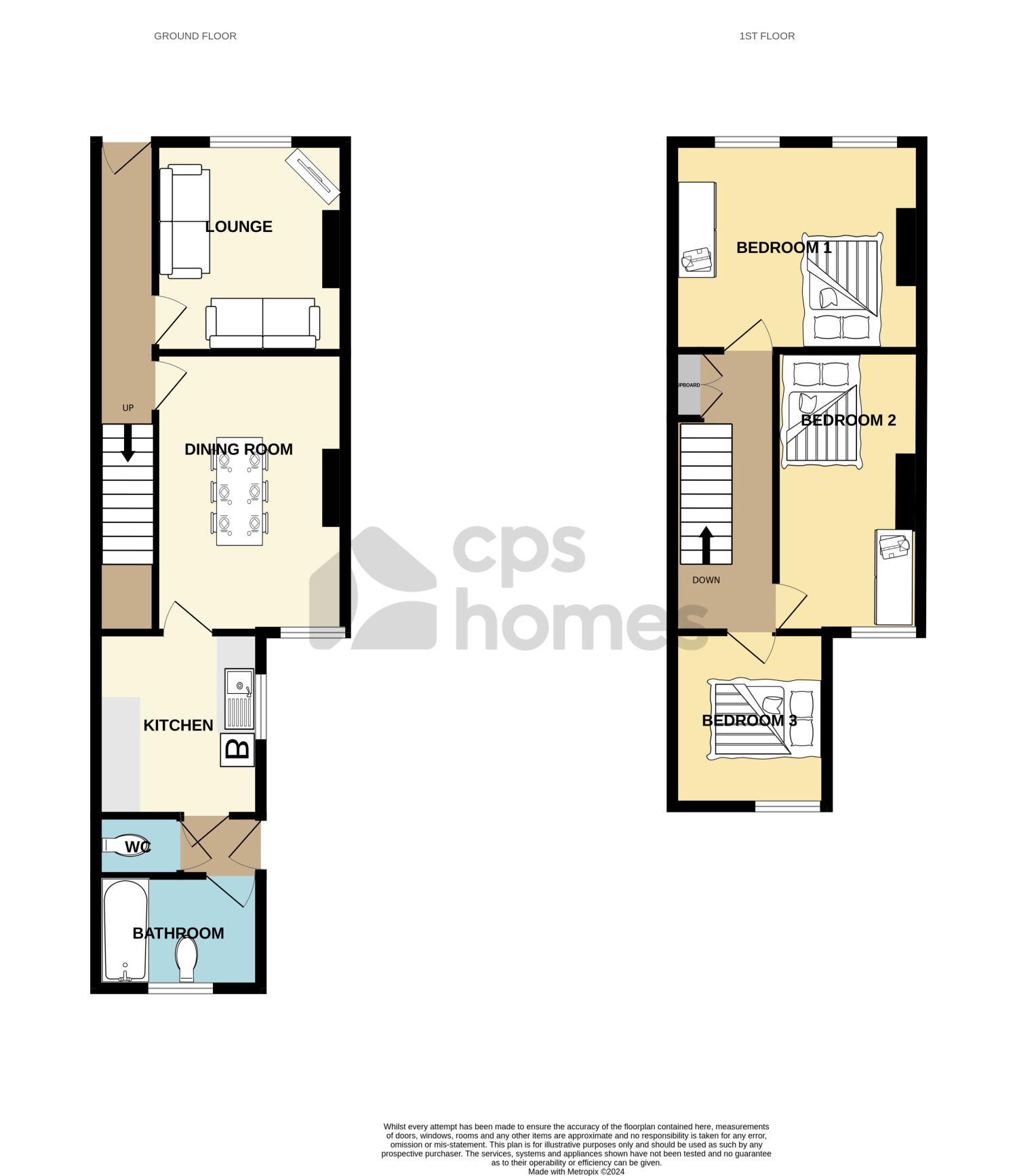Terraced house for sale in Treharris Street, Roath, Cardiff CF24
* Calls to this number will be recorded for quality, compliance and training purposes.
Property features
- Traditional Mid-Terraced House
- Well Maintained and Presented
- Three Bedrooms
- Two Reception Rooms
- Newly Laid Carpets
- Modern Kitchen
- Ground Floor Modern Bathroom
- Enclosed Rear Garden
- Watch our Unique Video
Property description
This well-maintained and presented traditional mid-terraced home is located within the heart of Roath. With easy access to all the amenities on Albany Road and a short stroll into the vibrant City Centre, this property would certainly make a great first purchase!
Entering via the double-glazed front door into the hallway with the stairs leading to the first floor. Stepping into the lounge with a large double-glazed window to the front and coved finish to the ceiling. The dining room, is a generous size with a window to the rear elevation, a cupboard housing meter and coved finish to the ceiling.
The kitchen has been fitted with modern high gloss base and wall units, worktop preparation surfaces with splash-back tiling, built-in four-ring hob, eye level double oven, single drainer sink unit, double glazed window to the side and concealed lighting.
Also on the ground floor, there is a modern bathroom suite and separate w.c, rear lobby with double glazed door to the rear garden, which is enclosed, has a paved patio area and has a private aspect.
On the first floor, there are three bedrooms, the main, generous in size and the width of the house, all with central heating radiators and double-glazed windows.
Call now to secure your viewing.
We are advised by the vendor that provisions of electricity, water, and sewerage are connected to a mains supply, and no materials used in construction may impact a buyer's enjoyment, mortgage availability, or insurance availability, and there are no issues or restrictions on mobile signal/coverage.
Living Room
3.56m x 3.04m - 11'8” x 9'12”
Dining Room
4.36m x 3.96m - 14'4” x 12'12”
Kitchen
3.03m x 2.5m - 9'11” x 8'2”
W.C.
Bathroom
2.5m x 1.97m - 8'2” x 6'6”
First Floor, Landing
Bedroom 1
4.41m x 2.43m - 14'6” x 7'12”
Bedroom 2
4.41m x 2.43m - 14'6” x 7'12”
Bedroom 3
2.58m x 2.42m - 8'6” x 7'11”
Property info
For more information about this property, please contact
CPS Homes, CF24 on +44 29 2227 9933 * (local rate)
Disclaimer
Property descriptions and related information displayed on this page, with the exclusion of Running Costs data, are marketing materials provided by CPS Homes, and do not constitute property particulars. Please contact CPS Homes for full details and further information. The Running Costs data displayed on this page are provided by PrimeLocation to give an indication of potential running costs based on various data sources. PrimeLocation does not warrant or accept any responsibility for the accuracy or completeness of the property descriptions, related information or Running Costs data provided here.































.png)