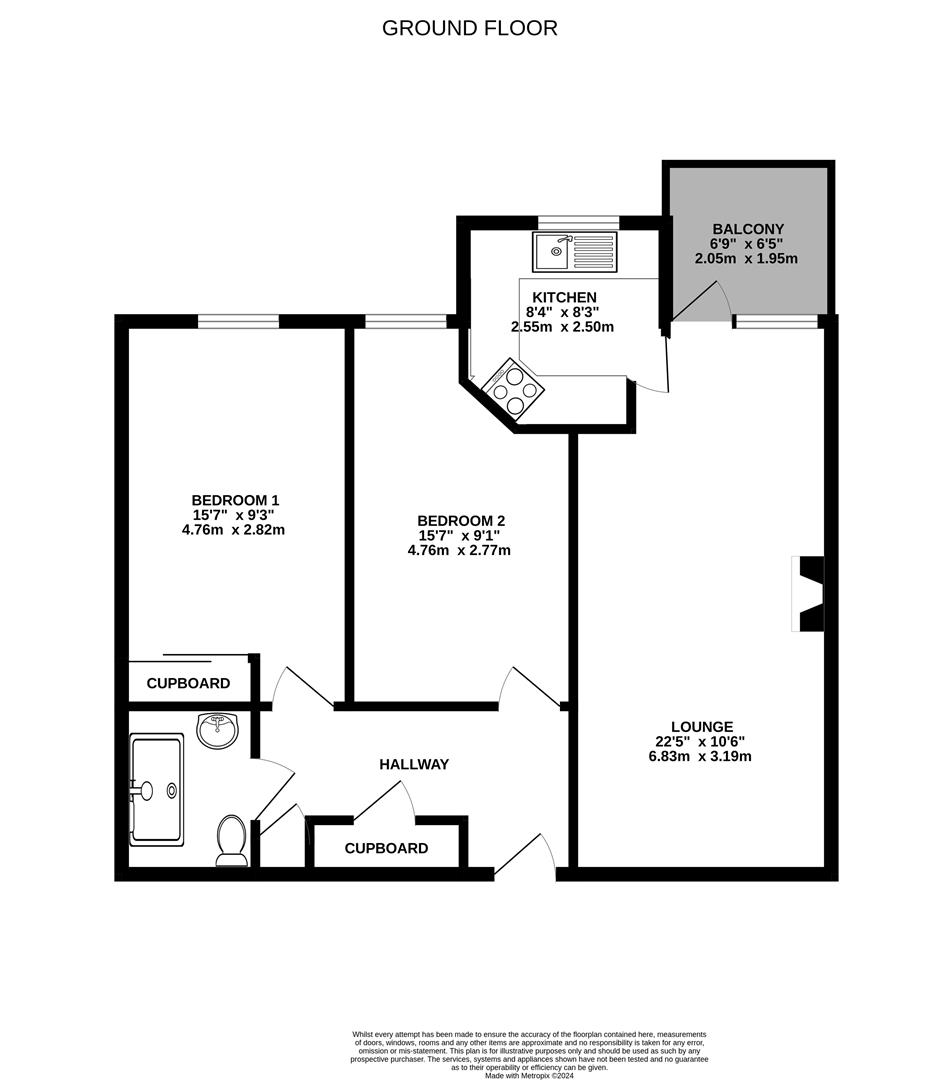Flat for sale in The Underfleet, Seaton EX12
* Calls to this number will be recorded for quality, compliance and training purposes.
Property features
- A well presented ground floor apartment with open outlook
- Highly convenient location close to town and beach
- Two Bedrooms
- Spacious living room and balcony
- Modern white suite shower room
- Double glazing and electric heating
- Extensive lawned mature gardens
- Permit parking for residents
- Residents lounge and laundry room
- Exclusively for the over 60's
Property description
A well presented, spacious, ground floor apartment within this sought after development, specifically for the over 60's. This desirable apartment offers two good sized bedrooms, a bright and airy living room with balcony, modern white suite shower room and well appointed kitchen with integrated appliances. Situated in a highly convenient location with easy access to the beach, sea front and town centre amenities. Jubilee Lodge is a well appointed purpose development offering excellent lawned communal gardens, laundry facilities, a House Manger and open views towards countryside.
Communal Entrance
Main entrance door with secure intercom system. The communal hallway leads to the front door of number 26.
Entrance Hall
Cupboard with automatic light housing hot water tank. Further storage cupboard. Night storage heater. Telephone point.
Lounge (6.91m x 3.18m narrowing to 2.67m (22'8 x 10'5" nar)
Door with access to balcony with open outlook across the gardens. Feature fireplace with mantle, surround & hearth. Night storage and radio point.
Balcony (2.06m x 1.96m (6'9" x 6'5"))
Open outlook across the gardens towards the Axe Estuary & countryside beyond. Tiled floor.
Kitchen (2.57m x 2.31m (8'5" x 7'7"))
Aspect over the gardens. Comprehensively fitted with roll top work surfaces, drawer units, cupboard units, eye level wall units, inset stainless steel sink unit . Built in oven and hob with hood over. Tiled splash backs. Integrated fridge and freezer.
Bedroom One (4.75m x 2.82m (15'7 x 9'3"))
Outlook across the gardens to countryside beyond. Night storage heater. Built in wardrobes with sliding mirror fronted doors.
Bedroom Two (4.75m x 2.77m (15'7" x 9'1"))
Open outlook, Dimplex electric heater.
Shower Room (2.08m x 1.65m (6'10" x 5'5"))
Fitted with modern white suite comprising a double sized shower with sliding glazed screen, low level WC, inset wash hand basin with cupboards below, shaver/light point with mirror over. Fully tiled walls, shelved alcove. Dimplex wall mounted fan heater. Window to side and extractor unit.
Jubilee Lodge
Jubilee Lodge is a purpose built development, specifically for the over 60's and was completed in 2002. Residents have the use of a communal laundry room and a spacious residents lounge. Outside, there are extensive communal grounds laid to lawn with a selection of mature trees and seating areas with views towards the Axe Cliff /surrounding countryside. To the front of the development is a permit car park specifically for the use of residents of Jubilee Lodge. A house manager is available Monday to Friday from 9am to 5pm and there is a Careline emergency assistance system available.
Tenure & Service Charge
Leasehold-remainder of 125 year lease from 2002.
We are advised the current service charge is £3726.76 per annum (payable in two bi-annual instalments)
Ground Rent : £350 per annum.
Property info
26Jubileelodgeseatonex122Wf-High.Jpg View original

For more information about this property, please contact
Harris & Harris Estates, EX13 on +44 1297 257062 * (local rate)
Disclaimer
Property descriptions and related information displayed on this page, with the exclusion of Running Costs data, are marketing materials provided by Harris & Harris Estates, and do not constitute property particulars. Please contact Harris & Harris Estates for full details and further information. The Running Costs data displayed on this page are provided by PrimeLocation to give an indication of potential running costs based on various data sources. PrimeLocation does not warrant or accept any responsibility for the accuracy or completeness of the property descriptions, related information or Running Costs data provided here.





















.png)
