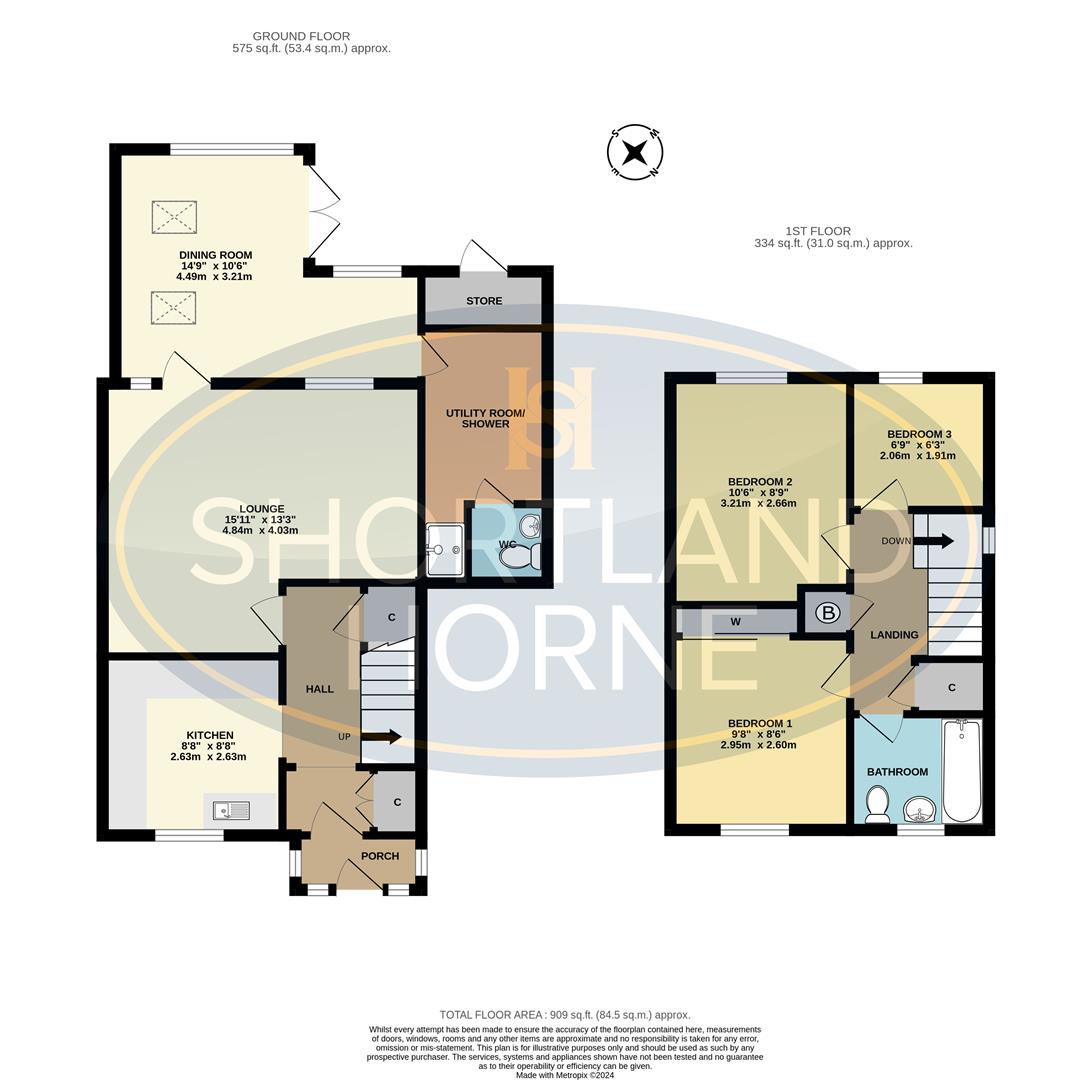Semi-detached house for sale in Wigston Road, Walsgrave, Coventry CV2
* Calls to this number will be recorded for quality, compliance and training purposes.
Property description
Sitting on Wigston Road in Walsgrave, you'll find this lovely semi-detached home. Featuring two reception rooms, three bedrooms, and two bathrooms, this property offers a perfect blend of space and comfort.
Conveniently located just a stone's throw from the University Hospital, Walsgrave C of E Primary School, and with easy access to the M6 and M69, this home is ideal for families and professionals alike.
The converted garage now serves as a utility and shower room, providing additional functionality, while the ample off-road parking ensures convenience for you and your guests.
As you enter the property through the porch and into the welcoming hallway, you'll notice the striking glass balustrade. To the left is the functional kitchen. The lounge sits at the rear of the property, providing a quiet space to relax and watch the latest series on Netflix or chat with family and friends. Off the lounge is the light-filled dining room extension with two skylights. French doors lead you to the rear garden.
Upstairs, you'll find three comfortable bedrooms and a bathroom. The two main bedrooms comfortably fit double beds, and the main bedroom benefits from a built-in wardrobe with sliding doors. The bathroom is pristine with beautiful tiles and a p-shaped bath, creating a calming environment to enjoy a long soak.
Step inside to discover a light and airy interior with contemporary decor that exudes warmth and style. The kitchen is equipped with a built-in oven, hob, and fridge-freezer, perfect for culinary enthusiasts.
One of the highlights of this property is the fabulous extension with skylights, creating a bright and inviting space that can be used as a dining room, perfect for entertaining guests or enjoying family meals.
Outside, the lovely south facing rear garden beckons with its artificial lawn and seating area, providing a peaceful oasis for relaxation and al fresco dining.
Good to know:
Tenure: Leasehold
Vendors Position: Vendor looking for a property to buy
Parking Arrangements: Driveway
Garden Direction: South
Council Tax Band: C
EPC Rating: C
Total Area: Approx. 909 Sq. Ft
Lease Term: 999 Years
Lease Reamaining: 963 Years
Annual Ground Rent: £0
Annual Service Charge: £0
*please note that lease, ground rent & other charges are for guidance purposes only and we would respectfully request that you seek clarification of the exact terms of the lease via your solicitor.
Ground Floor
Porch
Hallway
Kitchen (2.64m x 2.64m (8'8 x 8'8))
Lounge (4.85m x 4.04m (15'11 x 13'3))
Dining Room (4.50m x 3.20m (14'9 x 10'6))
Utility Room/Shower
First Floor
Landing
Bedroom 1 (2.95m x 2.59m (9'8 x 8'6))
Bedroom 2 (3.20m x 2.67m (10'6 x 8'9))
Bedroom 3 (2.06m x 1.91m (6'9 x 6'3))
Bathroom
Outside
Rear Garden
Driveway
Property info
For more information about this property, please contact
Shortland Horne, CV2 on +44 24 7688 0024 * (local rate)
Disclaimer
Property descriptions and related information displayed on this page, with the exclusion of Running Costs data, are marketing materials provided by Shortland Horne, and do not constitute property particulars. Please contact Shortland Horne for full details and further information. The Running Costs data displayed on this page are provided by PrimeLocation to give an indication of potential running costs based on various data sources. PrimeLocation does not warrant or accept any responsibility for the accuracy or completeness of the property descriptions, related information or Running Costs data provided here.


































.png)
