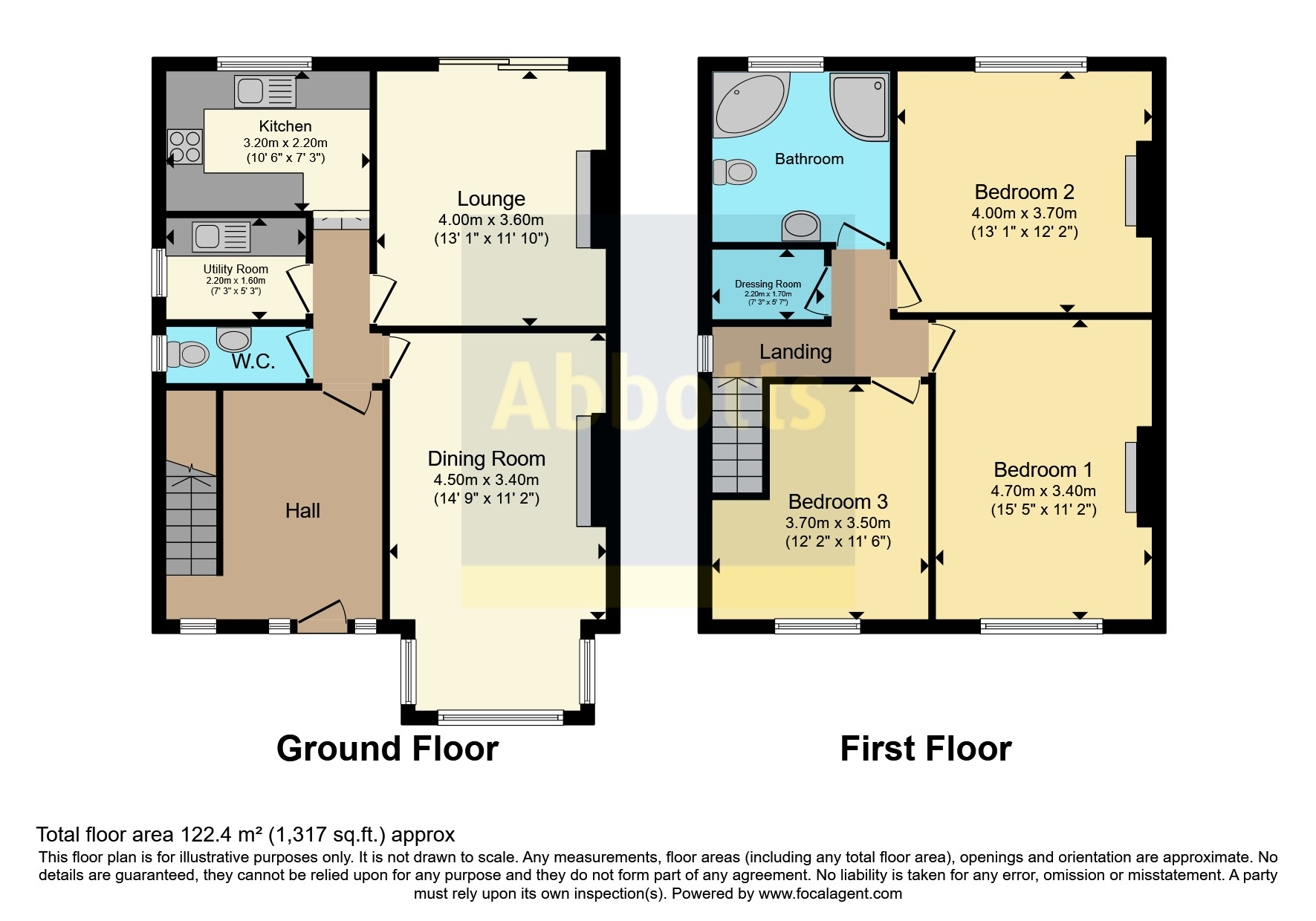Detached house for sale in Station Road, Thorpe Bay, Essex SS1
* Calls to this number will be recorded for quality, compliance and training purposes.
Property features
- Four bedroom detached family home
- Within a short stroll of station & Broadway
- Ground Floor WC
- Utility/Laundry Room
- "Kutchenhaus" bespoke Kitchen
- Two spacious reception rooms
- Four peice bath/Shower Room
- Landscaped rear Garden
- Block praved gated driveway
- Immaculately presented
Property description
A beautifully appointed four bedroom detached family home which is situated in a central Thorpe Bay position and within a short stroll of the popular Broadway, Station and seafront, to make a perfect family home.
This immaculately presented and well-proportioned family home greets you with a large entrance hall, which leads to the interchangeable reception space of a bright bay windowed front dining room and a cosy rear lounge with wood burner with patio doors opening up onto the landscaped rear garden.
The real future of this home is the high end and bespoke "Kutchenhaus" kitchen complete with an integrated fridge/freezer and feature Bora hob with built in extractor with the soft closing drawers finished with marble work surfaces over. A ground floor cloakroom and utility/laundry room complete the ground floor accommodation.
Upstairs the accommodation consists of a large four piece bath/shower Room, three double bedrooms, one with bespoke fitted units and a fourth bedroom which is currently being used as a dressing room.
Externally there is a landscaped rear garden and block paved gated driveway.
The current owners of this family home have made numerous changes to the property during their ownership and is presented to a standard that would allow a buyer to move straight in.
Entrance Hall (2.41m x 3.56m)
Composite front door opening onto the driveway, obscure double glazed windows facing the front, stairs leading to the first floor, under stair storage cupboard, plastered walls and ceiling, coved ceiling, tiled flooring, radiator.
Cloakroom/WC
Low level WC, wash hand basin with vanity unit, heated towel rail, obscure double glazed window facing the side, plastered walls and ceiling, coved ceiling, tiled splashbacks, tiled flooring.
Utility Room (2.16m x 1.65m)
Fitted wall and base units with work surface over with an single sink and drainer with mixer tap, space for a washing machine and dryer, cupboard with boiler, obscure double glazed window facing the side, plastered walls and ceiling, coved ceiling, spotlights, tiled flooring, radiator.
The Vendor has informed us that the Glow Worm boiler has been recenty installed.
Sitting Room (3.6m x 3.96m)
Double glazed patio doors overlooking and providing access to the lanscaped rear one aspect of the room is a feature log burner with inset hearth. Oak flooring.
Dining Room (3.38m x 5.49m)
Double glazed bay window facing the front, gas fire, plastered walls and ceiling, coved ceiling, oak flooring, radiator.
Kitchen (3.23m x 2.2m)
A 'Kutchenhaus' bespoke kitchen re-fitted in October 2023 and featuring an extensive range of soft closing and cleverley designed base and wall level units finished with marble work surfaces over with matching upstands and an inset sink with mixer tap over. Feature inset 'Bora' hob with a built in extractor and built in oven. Intergrated fridge/freezer. Double glazed window to rear overlooking the rear garden.
First Floor Landing
Doors to all first floor rooms.
Bedroom One (3.66m x 3.96m)
Double glazed window to the rear and overlooking the garden, plastered walls and ceiling, coved ceiling, radiator.
Bedroom Two (3.38m x 4.7m)
Double glazed window facing the front, plastered walls and ceiling, coved ceiling, radiator.
Bedroom Three
3.48m max x 3.66m - Double glazed window to the front. Fitted bespoke units to one aspect comprising of low level cupboards and shelving above. Coved ceiling, radiator.
Bedroom Four (2.2m x 1.7m)
Double glazed window to side aspect, coved ceiling, radiator.
This room is currently being used as a walk in wardrobe/dressing room but in our opinion could be converted back to a bedroom.
Family Bathroom (3.2m x 2.41m)
A four peice suite comprising of a corner bath, enclosed shower cubicle, low level WC and pedestal wash hand basin. Double glazed obscure window to rear, heated towel rail.
Exterior
Rear Garden (12.2m x 9.14m)
Commencing with an immediate decked entertaining/seating area with the remainder being laid to lawn with some planted borders. A shingled path leads to the rear of the garden and the two timber sheds.
Gated side access to the front and external tap.
Driveway To Front
Block paved frontage with sliding gate providing off street parking for several vehicles with feature boundary wall.
Property info
For more information about this property, please contact
Abbotts - Thorpe Bay, SS1 on +44 1702 787650 * (local rate)
Disclaimer
Property descriptions and related information displayed on this page, with the exclusion of Running Costs data, are marketing materials provided by Abbotts - Thorpe Bay, and do not constitute property particulars. Please contact Abbotts - Thorpe Bay for full details and further information. The Running Costs data displayed on this page are provided by PrimeLocation to give an indication of potential running costs based on various data sources. PrimeLocation does not warrant or accept any responsibility for the accuracy or completeness of the property descriptions, related information or Running Costs data provided here.





























.png)
