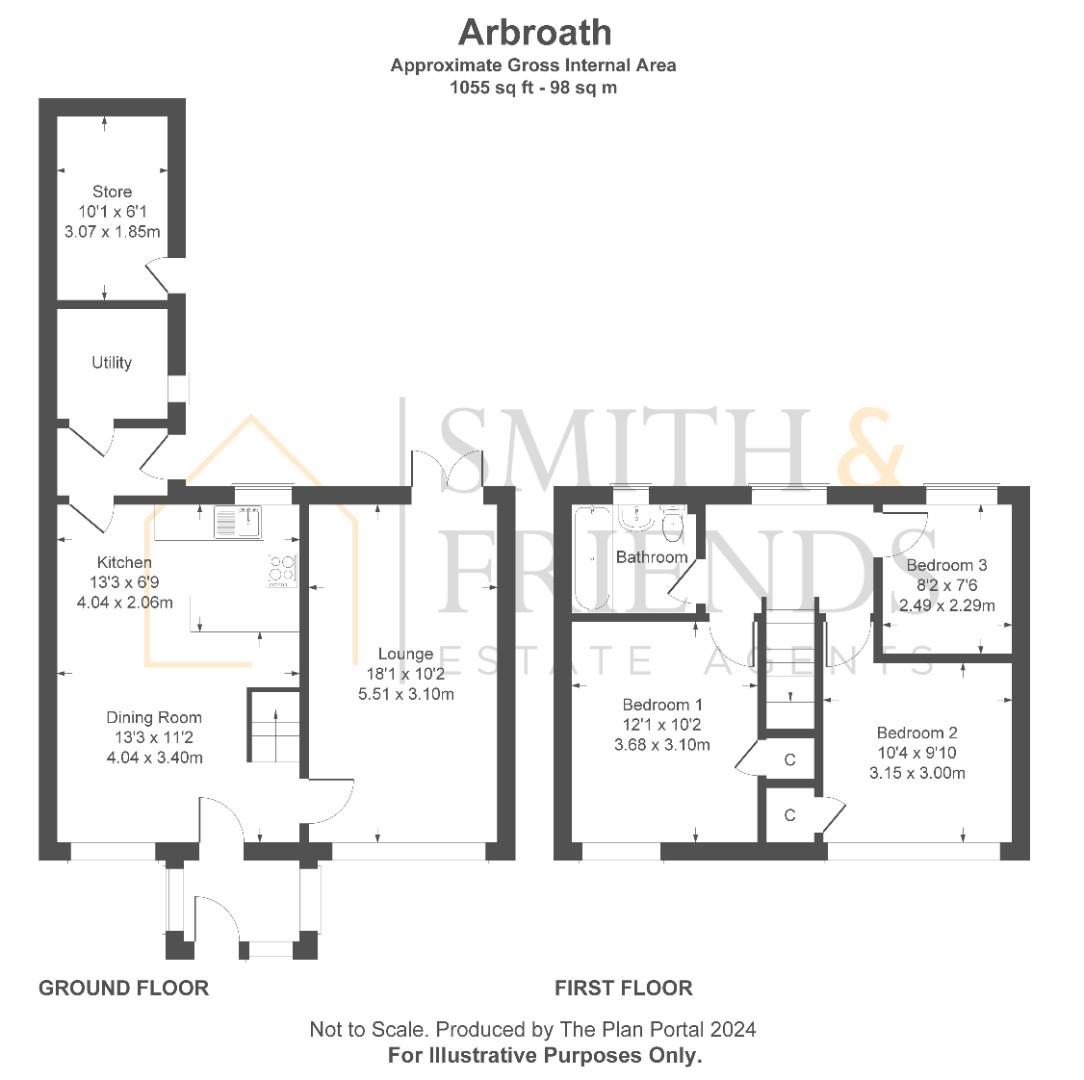Property for sale in Arbroath Grove, Hartlepool TS25
* Calls to this number will be recorded for quality, compliance and training purposes.
Property features
- No chain involved
- Three Bedrooms
- End Terraced Property
- Gas Central Heating
- UPVC Double Glazing
- Lounge with French doors to rear garden
- Family Bathroom
- Front & Rear Gardens
Property description
*** no chain involved *** vacant possession assured *** A spacious and well proportioned three bedroom end terrace property occupying a pleasant position looking down Arbroath Grove in a popular part of the Rossmere Estate. The home would make an ideal purchase for a first time buyer or family and features uPVC double glazing and gas central heating. An internal viewing comes recommended to appreciate the space on offer, with a layout that briefly comprises: Entrance porch through to the dining area which links to the lounge and kitchen, the lounge including has uPVC dg French doors to the rear garden. The kitchen is fitted with units to base and wall level, with the rear lobby giving access to a walk in pantry. To the first floor are three bedrooms and the modern family bathroom which incorporates a three piece suite. Externally both front and rear gardens are fully enclosed and landscaped for easy maintenance. Whilst the rear garden benefits from a useful outhouse. Arbroath Grove is located off Ardrossan Road which is accessed via Brierton Lane and Rossmere Way.
Ground Floor
Entrance Porch
UPVC dg glass panelled door, glass panelled door into dining area.
Dining Area (4.04m x 3.40m (13'3 x 11'2))
UPVC dg window to front aspect, radiator, staircase to 1st floor landing.
Kitchen (4.04m x 2.06m (13'3 x 6'9))
Fitted with a range of white wall, base and drawer units with matching worktops and contrasting splash back tiling. Inset sink and drainer with mixer tap. Free standing electric cooker with extractor, plumbing for washing machine and space for fridge and freezer.
Rear Lobby
UPVC dg glass panelled door opening onto the rear garden.
Walk In Pantry
UPVC dg window
Lounge (5.74m x 3.10m (18'10 x 10'2))
Dual aspect with uPVC dg French doors opening onto the rear garden and uPVC dg window to front.
First Floor
Landing
UPVC dg window to rear
Bedroom 1 ( Front) (3.68m x 3.10m (12'1 x 10'2))
UPVC dg window, built in storage and radiator.
Bedroom 2 ( Front) (3.15m x 3.00m (10'4 x 9'10))
UPVC dg window, built in storage and radiator
Bedroom 3 ( Rear)
UPVC dg window and radiator
Family Bathroom
Modern white suite with double ended freestanding bath, electric shower over, wash hand basin with vanity storage and low level WC. Tiled splash back, radiator and uPVC dg window.
Externally
Set on a lovely corner plot the enclosed, westerly facing rear garden has been paved and is easily maintained. The front garden is fully enclosed and again landscaped for easy maintenance.
Property info
For more information about this property, please contact
Smith & Friends Estate Agents (Hartlepool), TS26 on +44 1429 718492 * (local rate)
Disclaimer
Property descriptions and related information displayed on this page, with the exclusion of Running Costs data, are marketing materials provided by Smith & Friends Estate Agents (Hartlepool), and do not constitute property particulars. Please contact Smith & Friends Estate Agents (Hartlepool) for full details and further information. The Running Costs data displayed on this page are provided by PrimeLocation to give an indication of potential running costs based on various data sources. PrimeLocation does not warrant or accept any responsibility for the accuracy or completeness of the property descriptions, related information or Running Costs data provided here.


























.png)


