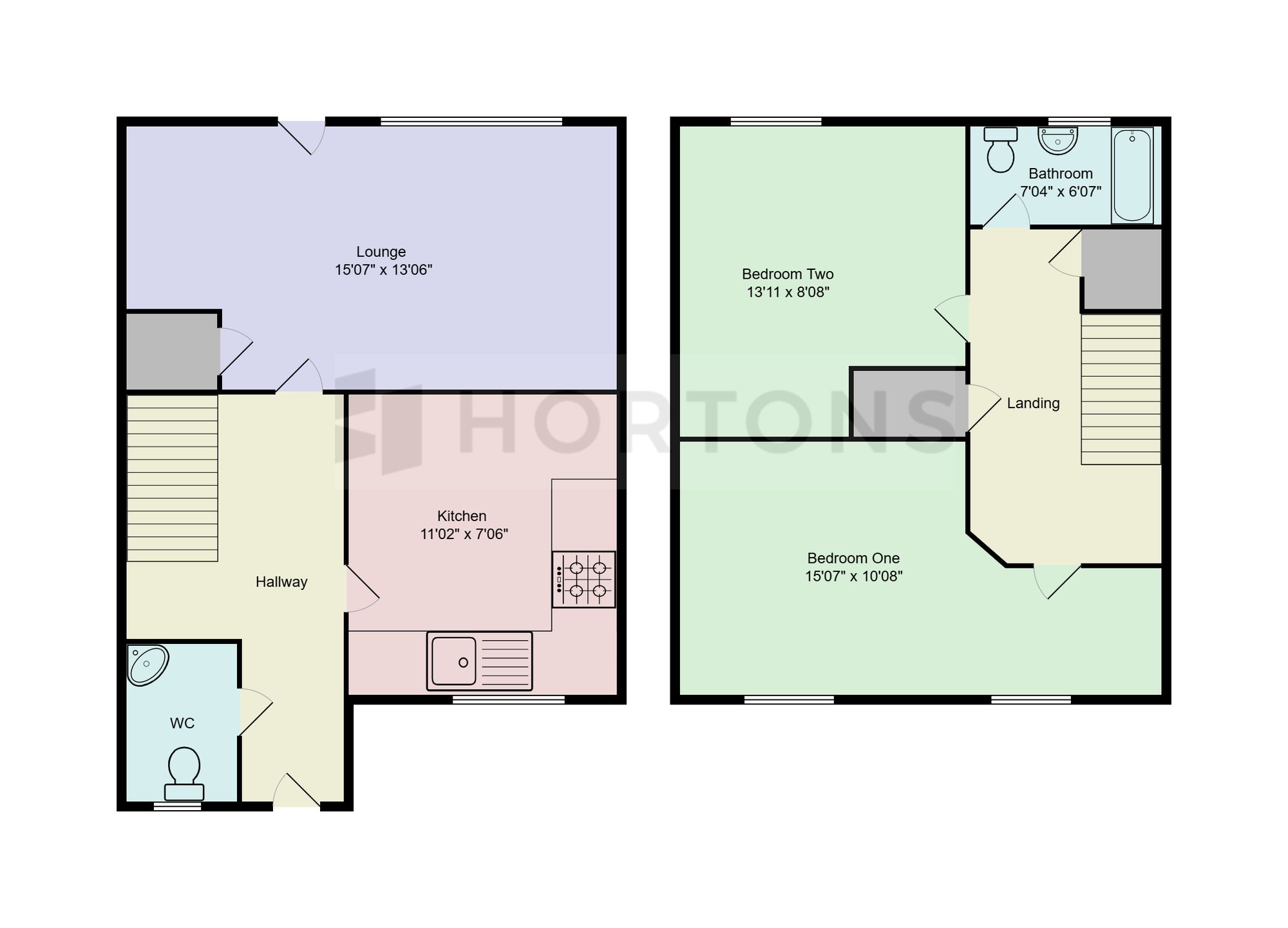Semi-detached house for sale in Darley Avenue, Hodge Hill, Birmingham B34
* Calls to this number will be recorded for quality, compliance and training purposes.
Property features
- Semi Detached
- Convenient Location
- Ideal For First Time Buyers
- Two Bedrooms
- Good Condition Throughout
- Multi Vehicle Driveway
- Large Rear Garden
- Guest W.C
Property description
Hortons are delighted to bring to market this two bed semi detached home, located on Darley Avenue. This is perfect for those looking to get on to the property ladder. With it’s ‘move in’ appeal along with the convenience of being close to all local amenities and transport links, it really does make for an opportunity not to be missed. Furthermore benefitting from ample outside space at the front, side and rear of the property. In brief comprising, entrance hall, guest w.c, kitchen, lounge, two bedrooms and bathroom.
EPC Rating: C
Hall
Having vinyl flooring, radiator, light fitting to the ceiling, carpeted stairs to the first floor and doors giving access to, guest wc, kitchen and lounge.
Kitchen (3.40m x 2.29m)
Having vinyl flooring, a range of base and wall units with work surface over, integrated gas hob and oven with extractor over, space for washing machine and fridge freezer, stainless stell sink with mixer tap and drainer, window over looking the front aspect and spotlights to the ceiling.
Lounge (4.75m x 4.09m)
Having laminate flooring, under the stair storage, radiator, window to the rear aspect and door to the rear giving access to the rear garden.
Wc
Having vinyl flooring, low level flush wc, corner sink, opaque window to the front aspect and light fitting to the ceiling.
Landing
Having carpeted flooring, access to the loft, two storage cupboards - one housing the boiler, light fitting to the ceiling and access to bedrooms and bathroom.
Bedroom One (4.75m x 3.25m)
Having carpeted flooring, radiator, window to the front elevation and light fitting to the ceiling.
Bedroom Two (4.17m x 2.64m)
Having laminate flooring, radiator, window with blinds to the rear elevation and light fitting to the ceiling.
Bathroom (2.24m x 2.01m)
Having vinyl flooring, part tiled walls, white bathroom suite consisting of low level flush wc, sink, bath with shower over, obscured window to the rear elevation and spotlights to the ceiling.
Garden
Having a spacious garden, with a large patio area at the rear and the side of the property, with the rest laid to lawn, and raised decking area to the side with access to the front.
Disclaimer
Property Particulars: Although we endeavour to ensure the accuracy of property details we have not tested any services, equipment or fixtures ad fittings. We give no guarantees that they are connected, in working order or fit for purpose.
Floor Plans: Please note a floorplan is intended to show the relationship between rooms and does not reflect exact dimensions. Floor Plans are produced for guidance only and are not to scale.
For more information about this property, please contact
Hortons, LE1 on +44 116 484 9873 * (local rate)
Disclaimer
Property descriptions and related information displayed on this page, with the exclusion of Running Costs data, are marketing materials provided by Hortons, and do not constitute property particulars. Please contact Hortons for full details and further information. The Running Costs data displayed on this page are provided by PrimeLocation to give an indication of potential running costs based on various data sources. PrimeLocation does not warrant or accept any responsibility for the accuracy or completeness of the property descriptions, related information or Running Costs data provided here.
























.png)
