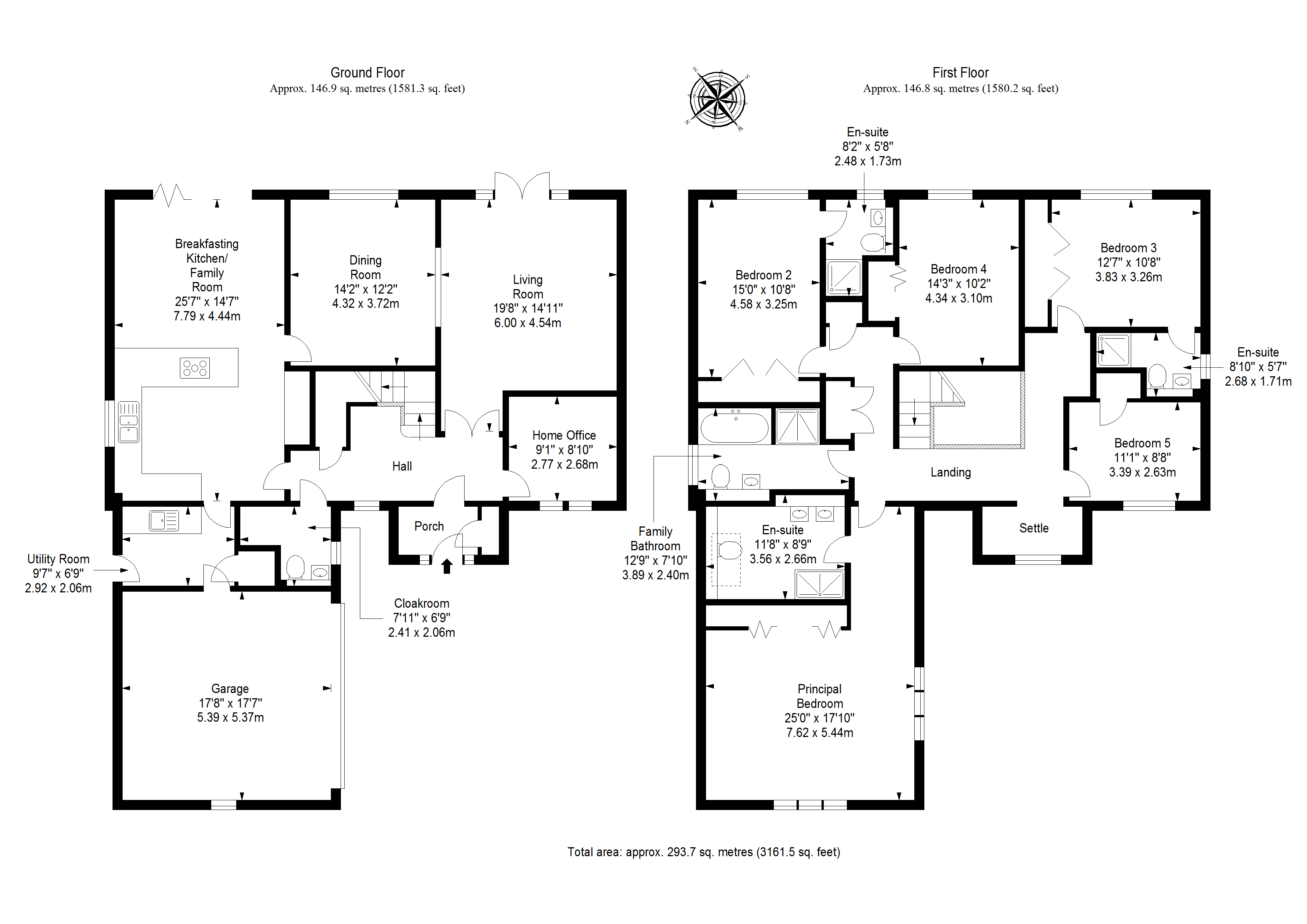Detached house for sale in 32 Kings View Crescent, Ratho EH28
* Calls to this number will be recorded for quality, compliance and training purposes.
Property features
- Sizeable modern detached house with tasteful well-proportioned interiors
- Sunny living room with garden access, plus a separate dining room
- Stylish kitchen with a family/dining area and garden access
- 5 double bedrooms with storage, plus a home office and utility room
- 3 en-suite shower rooms, a 4-piece family bathroom and a WC
- Enclosed south-facing gardens, a generous private driveway and an electric double garage
Property description
This substantial detached house promises an exclusive modern family home with spectacular rural views, just 30 minutes' commute from the heart of Edinburgh. Spacious, tastefully decorated interiors incorporate five bedrooms, four bathrooms, a trio of southerly-facing living areas plus a home office. The house is complemented by a sunny manicured garden, a large driveway, and an integral double garage, all set on a generous plot within a peaceful modern development in the sought-after village of Ratho.
On entering the home, a vestibule with storage leads to an airy entrance hall housing the practical elements of further built-in storage and a WC cloakroom. From the hall, double doors open into a living room openly adjoined to a versatile dining room, with both areas plushly carpeted and southerly-facing. The living room leads onto the garden via a set of French doors, whilst the dining room (currently used as a playroom) is conveniently connected to the kitchen. The sunny dual-aspect kitchen has been designed with year-round socialising in mind, boasting a breakfasting peninsula and an adjoining family room with flexible space for both comfortable seating and dining furniture that opens onto the garden through bi-folding doors. Also accessible from the hall, the kitchen is presented in stylish mottled grey and wood tones, with high-quality quartz worktops. Next door, a matching utility room (with garden and garage access) is fitted with built-in storage. Completing the ground floor is a multi-purpose home office.
Upstairs, an airy galleried landing with two linen cupboards and a naturally-lit seating nook leads to five well-proportioned double bedrooms, with all sleeping areas benefiting from deep-pile carpeting and fitted wardrobes. Three of the bedrooms are paired with coordinating en-suite shower rooms, including the dual-aspect principal bedroom that enjoys pastoral views and a luxurious en-suite shower room with a WC, dual basins, a towel radiator, and a walk-in enclosure with a rainfall shower. Finally, a similarly-styled family bathroom is well-appointed with a WC-suite, vanity storage, a bathtub, a separate shower enclosure and a towel radiator. There is fully integrated CCTV installed in the property.
Outside, an enclosed south-facing rear garden provides a safe, easy-to-maintain space for outdoor family recreation and relaxation, simply landscaped with an immaculate artificial lawn and a paved terrace for alfresco dining. There is a purpose-built outhouse to the side of the property, whilst to the front, a generous mono-block driveway bordered by neat lawns leads to a integral double garage with electrics.
EPC rating: B
Viewing
By app with Gilson Gray
Property info
For more information about this property, please contact
Gilson Gray LLP, EH1 on +44 131 268 0623 * (local rate)
Disclaimer
Property descriptions and related information displayed on this page, with the exclusion of Running Costs data, are marketing materials provided by Gilson Gray LLP, and do not constitute property particulars. Please contact Gilson Gray LLP for full details and further information. The Running Costs data displayed on this page are provided by PrimeLocation to give an indication of potential running costs based on various data sources. PrimeLocation does not warrant or accept any responsibility for the accuracy or completeness of the property descriptions, related information or Running Costs data provided here.
























.png)
