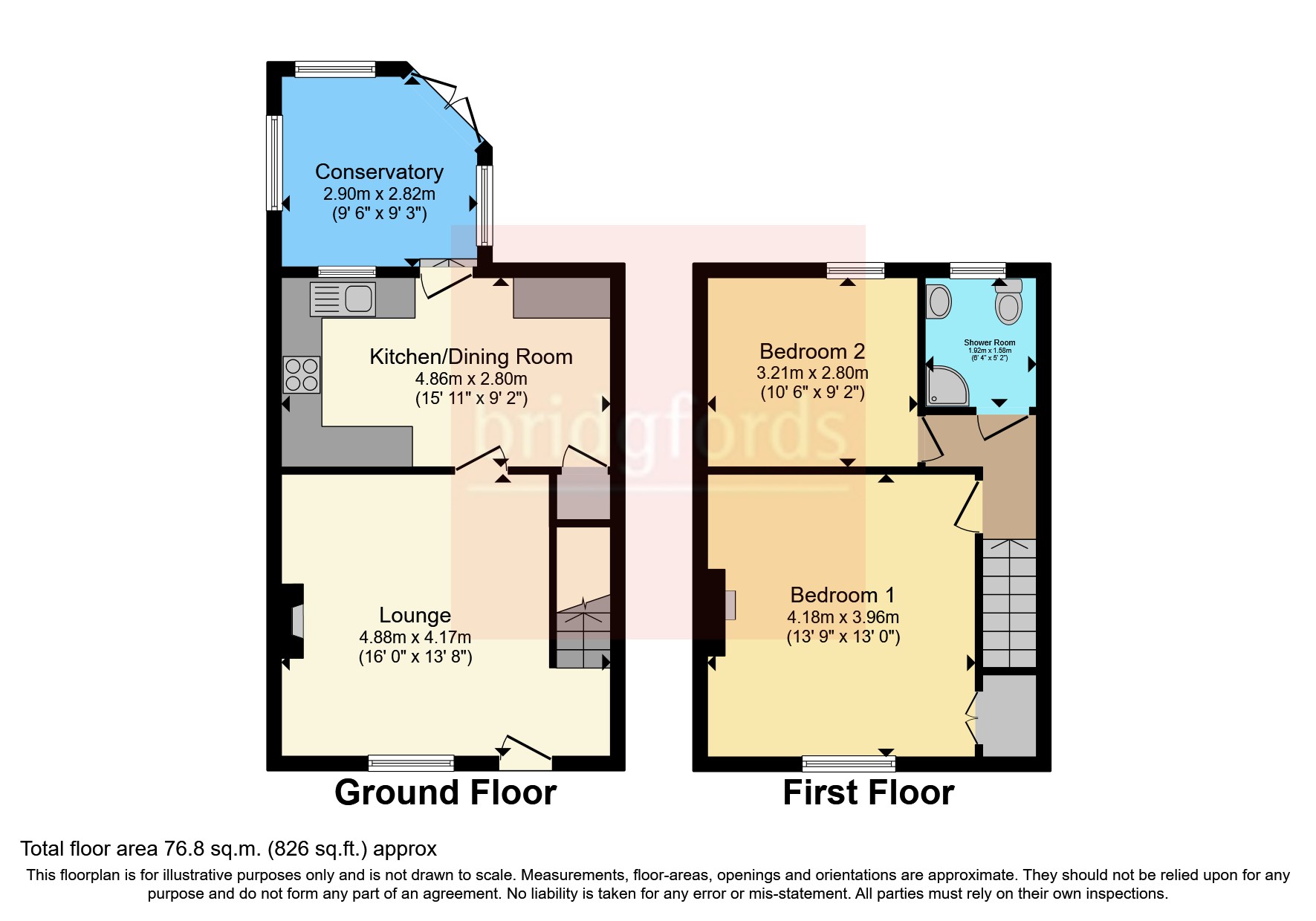Terraced house for sale in Kings Croft, Walton-Le-Dale, Preston, Lancashire PR5
* Calls to this number will be recorded for quality, compliance and training purposes.
Property features
- Beautiful Character cottage
- Two double bedrooms
- Lounge, Kitchen/Diner
- Shower Room, Rear Garden
- Stunning Views
Property description
Beautiful, character filled mid terrace cottage has been fully redecorated throughout and new carpets and a fantastic new shower . This two bedroom cottage briefly comprises spacious ground floor lounge with a stone-built fireplace and solid oak mantle, fitted kitchen with integrated appliances and room for a dining table, conservatory which is accessed via the kitchen diner and offers patio doors that open onto the rear garden which is ideal for entertaining.
To the first floor are two generously sized double bedrooms with the master boasting a feature fireplace, the second bedroom shows off the idyllic rural views over the river and a shower room.
Externally there is a gravelled private easy to maintain rear garden with planted areas and two separate brick built outbuildings adjacent to the property are presently used for storage.
The property offers easy access to transport routes including the vast motorway network. The house is a short walk from the Capitol Centre, close to the local amenities of Walton le Dale, Bamber Bridge and offers easy access to Preston city centre.
Lounge (4.88m x 4.17m)
Double glazed window to the front. Bright room with the focal point being the chimney breast displaying stone built fireplace housing living flame effect fire with solid oak mantle. Gas and electric meter cupboards. Wall light point. Spindled staircase leads to the first floor accommodation. Radiator. Door leads to Kitchen/Diner.
Kitchen/Diner (4.88m x 2.77m)
Fitted wall and base units with worktops housing sink and drainer unit with mixer tap. Built-in electric oven and four ring gas hob, chimney extractor fan with light. Integrated fridge/freezer, dishwasher and washing machine. Wall mounted boiler. LED spotlights. Tiled floor. Under stairs storage cupboard with light. Radiator. Part glazed door leading to Conservatory.
Conservatory (2.9m x 2.79m)
Tiled floor. Ceiling light with fan. Radiator. Double glazed patio doors opening onto the rear garden.
Landing
Ceiling light point.
Bedroom One (4.17m x 3.94m)
Feature chimney breast displaying cast iron fireplace. Built-in double wardrobe. Concealed wall light points. Radiator. Double glazed window to the front.
Bedroom Two (3.23m x 2.82m)
Double glazed window with river views to the rear. Loft access point. Radiator.
Shower Room
1.93m x 1.58 - Corner shower cubicle with sliding doors, vanity unit housing wash hand basin with splash back tiles and low level WC. LED spotlights. Heated towel rail. Double glazed window to the rear.
External
The rear garden is easy to maintain and offers privacy with some mature planting. The property also benefits from two separate brick built outbuildings perfect for storage.
Property info
For more information about this property, please contact
Bridgfords - Bamber Bridge Sales, PR5 on +44 1772 913898 * (local rate)
Disclaimer
Property descriptions and related information displayed on this page, with the exclusion of Running Costs data, are marketing materials provided by Bridgfords - Bamber Bridge Sales, and do not constitute property particulars. Please contact Bridgfords - Bamber Bridge Sales for full details and further information. The Running Costs data displayed on this page are provided by PrimeLocation to give an indication of potential running costs based on various data sources. PrimeLocation does not warrant or accept any responsibility for the accuracy or completeness of the property descriptions, related information or Running Costs data provided here.




























.png)
