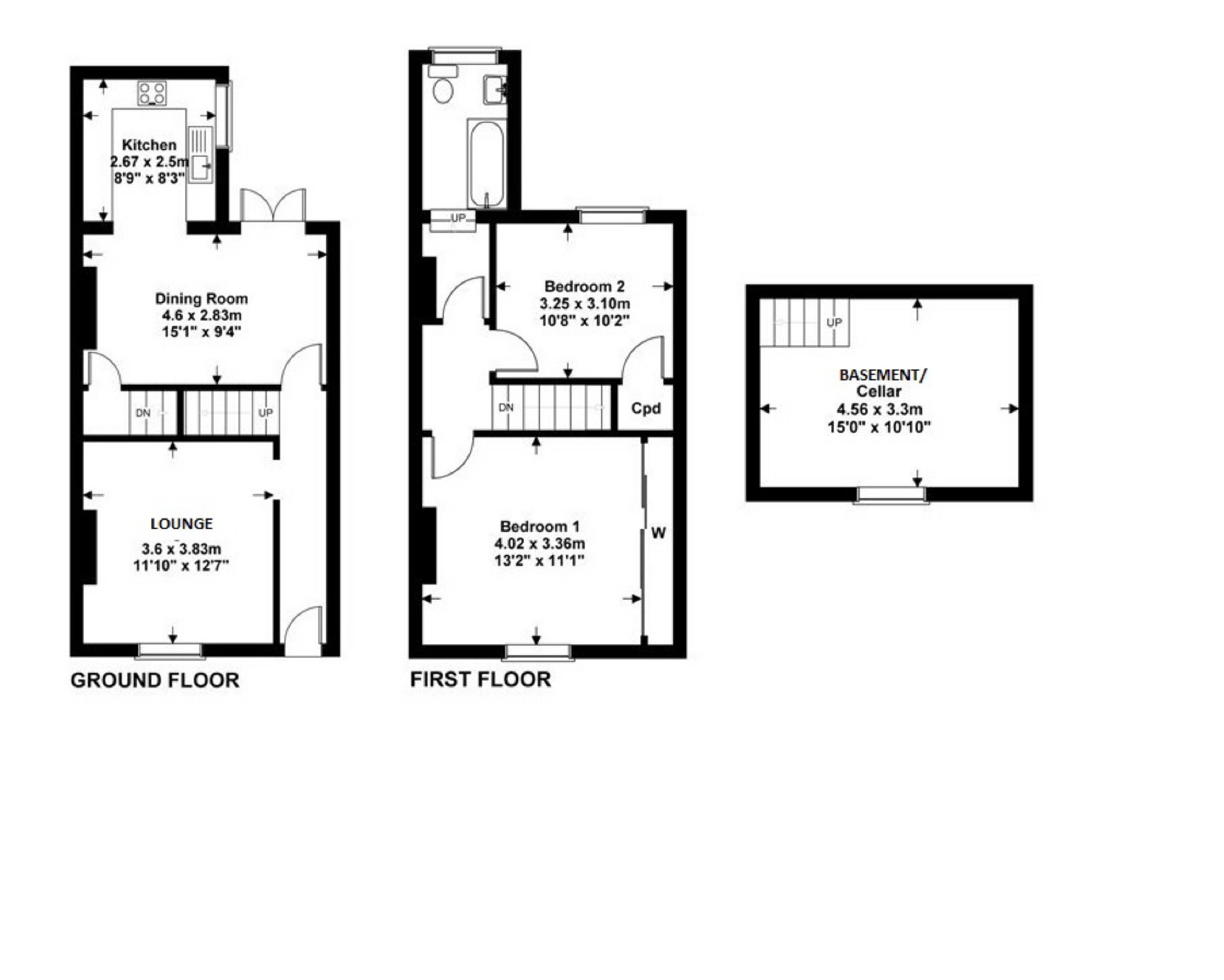Terraced house for sale in Keynsham Street, Cheltenham, Gloucestershire GL52
* Calls to this number will be recorded for quality, compliance and training purposes.
Property features
- Period Terrace
- Courtyard Garden
- On Street Parking
- Walking Distance to Town
- Close to Parks
- Two Receptions
- Basement/Cellar
- Well Presented Throughout
- EPC D 67
Property description
Exceptionally presented terrace home on Keynsham Street, Cheltenham.
Set just a minutes walk from Cheltenham Town Centre, Cheltenham Lido, Montpellier and The Promenade.
This property has been superbly looked after by the current owner and offers many excellent attributes. The living space consists of an entrance hall, lounge, dining room and kitchen. There is also a basement. The first floor offers two spacious double bedrooms with wardrobe options and a family bathroom. To the rear is a well designed garden with seating area and outdoor storage cupboard.
Entrance
Entrance via double glazed door leading to entrance hall.
Entrance Hall
Wall mounted radiator, stairs to first floor and door to Lounge and Dining Room.
Lounge (3.84m x 3.6m)
Double glazed window to front aspect, wall mounted radiator and television point. Feature fireplace with recess and alcove shelving.
Dining Room (4.6m x 2.82m)
Double glazed french doors to rear aspect leading to courtyard garden. Wall mounted radiator, feature cast iron fireplace, door to basement/cellar and opening leading to kitchen.
Kitchen (2.67m x 2.5m)
Double glazed window to side aspect. Range of base and wall level units with work surface over and tiled splash backs. One and a half bowl stainless steel sink unit with mixer tap over. Electric hob with extractor fan over, and electric oven. Built in dishwasher and washing machine. Space for fridge freezer and further appliance space.
Cellar (4.57m x 3.3m)
Double glazed window to front aspect and doors at the top and bottom of the staircase.
First Floor
Split landing with door to bedroom one.
Bedroom One (4.01m x 3.35m)
Double glazed window to front aspect, wall mounted radiator and built in wardrobes with a mirrored front.
Bedroom Two (3.25m x 3.1m)
Double glazed window to rear aspect, wall mounted radiator and built in storage.
Bathroom
2.72 x 1.57 - Double glazed window to rear aspect, heated towel rail and extractor fan. Panelled bath with shower attachment over and glass screen. Vanity sink unit with mixer tap and tiled splash backs. Low level WC.
Outside
Fence and Brick surrounds. Laid to gravel. Outdoor store housing combination boiler.
Tenure: Freehold
Agency Note - Subject To Your Offer Being Accepted
In line with The Money Laundering Regulations 2007 we are duty bound to carry out due diligence on all of our clients to confirm their identity. Rather than traditional methods in which you would have to produce multiple utility bills and a photographic id we use an electronic verification system. This system allows us to verify you from basic details using electronic data, however it is not a credit check of any kind so will have no effect on you or your credit history. You understand that we will undertake a search with Experian for the purposes of verifying your identity. To do so Experian may check the details you supply against any particulars on any database (public or otherwise) to which they have access. They may also use your details in the future to assist other companies for verification purposes. A record of the search will be retained.
Property info
For more information about this property, please contact
The Property Centre, GL50 on +44 1242 354387 * (local rate)
Disclaimer
Property descriptions and related information displayed on this page, with the exclusion of Running Costs data, are marketing materials provided by The Property Centre, and do not constitute property particulars. Please contact The Property Centre for full details and further information. The Running Costs data displayed on this page are provided by PrimeLocation to give an indication of potential running costs based on various data sources. PrimeLocation does not warrant or accept any responsibility for the accuracy or completeness of the property descriptions, related information or Running Costs data provided here.

































.png)