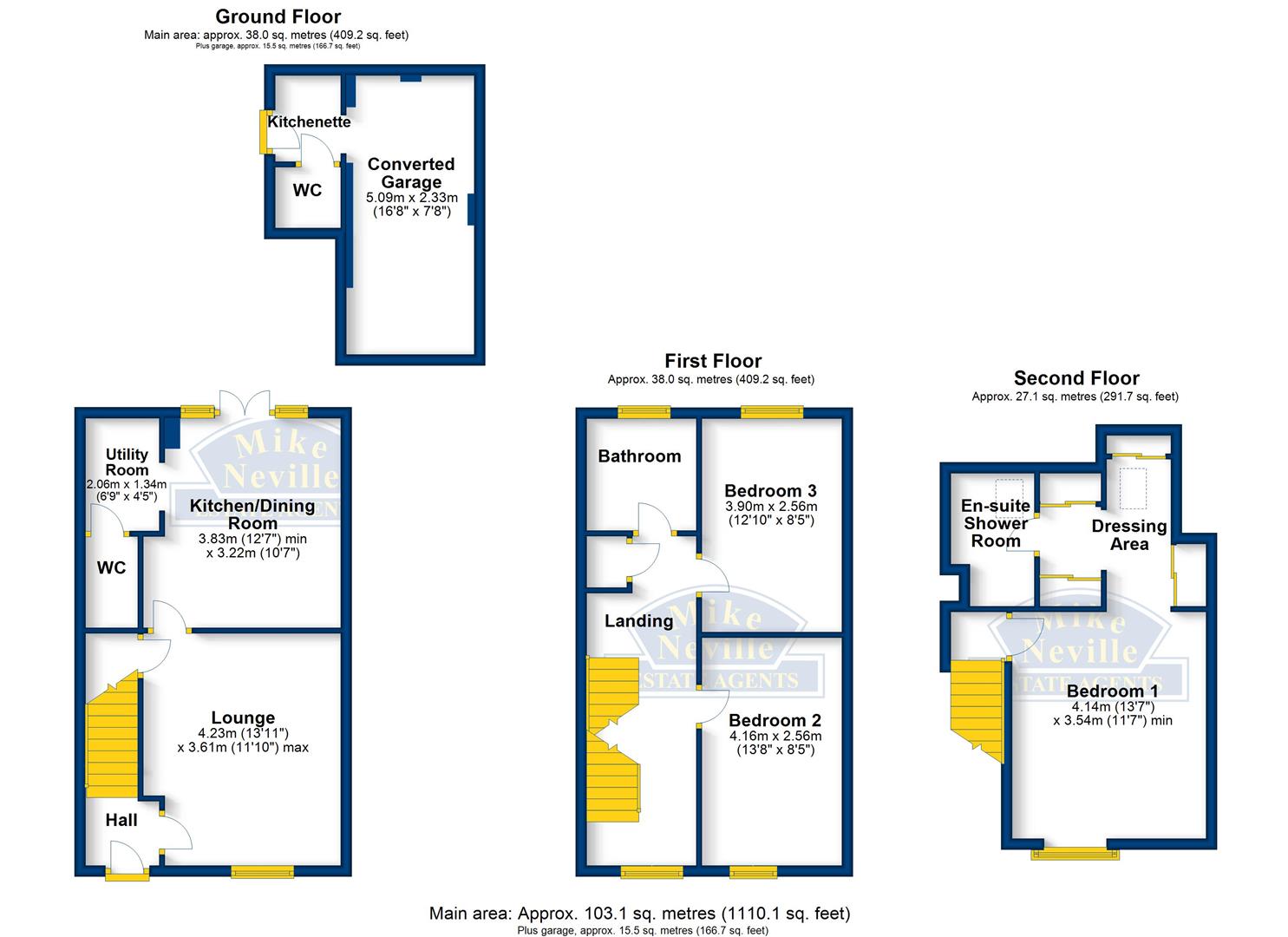Semi-detached house for sale in Harrington Road, Irthlingborough NN9
* Calls to this number will be recorded for quality, compliance and training purposes.
Property features
- Sought After Residential Area
- Fantastic Road Links
- Walking Distance To Three Local Schools, For All Age Groups
- Large Master Bedroom With Dressing Room And En-Suite
- Utility Room
- Ground Floor Cloakroom / WC
- Private, Landscaped Rear Garden, With Summer House
- Converted Garage (Perfect Annexe Or Business Space)
- Two Off Road Parking Spaces On Your Own Driveway, Directly Adjacent To The House
- Energy Efficiency Rating - C80
Property description
Welcome to Harrington Road, Irthlingborough, where this modern semi-detached townhouse awaits you. Boasting three spacious bedrooms, two bathrooms and two reception rooms, this property offers ample space for comfortable living. Situated fronting on to Finedon Road, yet set back and overlooking designated wooded greenery, therefore providing a rarely available, edge of estate location. As you step inside, you'll be greeted by a stylish interior that seamlessly blends modern design with functionality. The property features a dressing room, perfect for keeping your wardrobe organised, and a converted garage that can serve as a versatile space to suit your needs ie annexe potential, someone working from home etc. Also, externally, offering a private landscaped rear garden with summer house. This property offers the perfect combination of modern living and convenience - don't miss the opportunity to make this home your own - contact us to view!
Location
Harrington Road can be found off Finedon Road. The property is identified by our 'For Sale' board. Viewings should be made via ourselves the Sole Selling Agents on .
Energy Rating
Energy Efficiency Rating - C80
Certificate number
Council Tax Band
C
N.B - Solar Panels
One to the front elevation, one to the rear, providing solar water heating, which will aid with lowering utility bills.
Accommodation
Ground Floor
Hall
Lounge (4.23m x 3.61m (13'11" x 11'10"))
Maximum measurement. Useful under stairs cupboard.
Kitchen / Dining Room (3.83m x 3.22m (12'7" x 10'7"))
Minimum measurement, plus recess. Space and plumbing for dishwasher. Electric oven. Ceramic hob. Fridge. Freezer.
Utility Room (2.06m x 1.34m (6'9" x 4'5"))
Wall mounted gas fired boiler.
Ground Floor Cloakroom / Wc
First Floor
Landing
Airing cupboard housing hot water cylinder and solar panel equipment.
Bathroom / Wc
Bedroom 2 (4.16m x 2.56m (13'8" x 8'5"))
Bedroom 3 (3.90m x 2.56m (12'10" x 8'5"))
Second Floor
Landing
Bedroom 1 (4.14m x 3.54m (13'7" x 11'7"))
Minimum measurement, plus shallow bay window. Loft access.
Dressing Area
Four fitted wardrobes.
En-Suite Shower Room / Wc
Outside
Front
Driveway approach. Side gate to rear garden.
Converted Garage (5.09m x 2.33m - main room - maximum measurement (1)
Comprising main room, kitchenette and cloaks/WC.
Up and over door to front retained. Power and light connected.
Kitchenette
Door from garden. Door to Cloaks/WC. Opening to main room.
Cloaks / Wc
Rear Garden
Fully enclosed and landscaped. Area beyond the garage also.
Agents Note
If you make arrangements to view and/or offer on this property, Mike Neville Estate Agents will request certain personal and contact information from you in order to provide our most efficient and professional service to both you and our vendor client.
To view our Privacy Policy, please visit
Money Laundering Regulations 2017
We are required to obtain proof of identity and proof of address, as well as evidence of funds and source of deposit, on or before the date that a proposed purchaser’s offer is accepted by the vendor (seller).
Floorplans
Floor plans are for identification purposes only and not to scale. All measurements are approximate. Wall thickness, door and window sizes are approximate. Prospective purchasers are strongly advised to check all measurements prior to purchase.
Disclaimer
Mike Neville Estate Agents for themselves and the Vendors/Lessors of this property, give notice that (a) these particulars are produced in good faith as a general guide only and do not constitute or form part of a contract (b) no person in the employment of Mike Neville has authority to give or make any representation or warranty whatsoever in relation to the property. Any appliances mentioned have not been tested by ourselves.
Property info
For more information about this property, please contact
Mike Neville Estate Agents, NN10 on +44 1933 329038 * (local rate)
Disclaimer
Property descriptions and related information displayed on this page, with the exclusion of Running Costs data, are marketing materials provided by Mike Neville Estate Agents, and do not constitute property particulars. Please contact Mike Neville Estate Agents for full details and further information. The Running Costs data displayed on this page are provided by PrimeLocation to give an indication of potential running costs based on various data sources. PrimeLocation does not warrant or accept any responsibility for the accuracy or completeness of the property descriptions, related information or Running Costs data provided here.






































.png)
