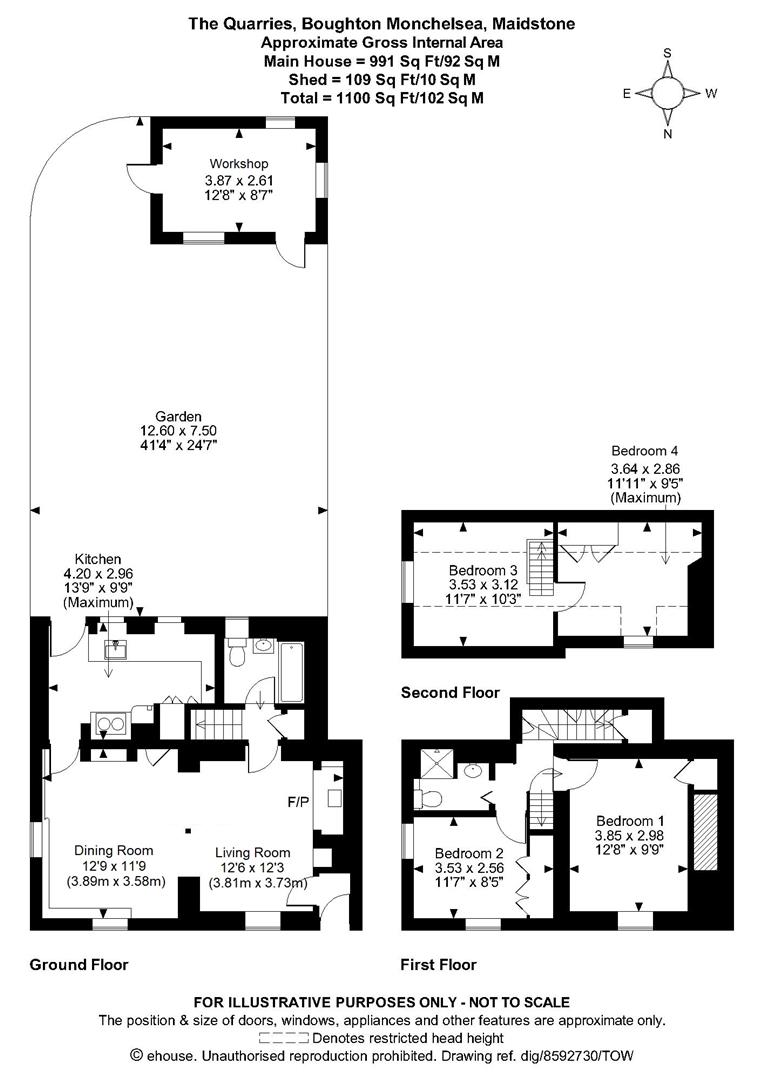Semi-detached house for sale in The Quarries, Boughton Monchelsea, Maidstone ME17
* Calls to this number will be recorded for quality, compliance and training purposes.
Property features
- Beautifully presented semi-detached cottage in a conservation area
- Four bedrooms
- Two reception rooms
- Kitchen & lobby
- Family bathroom & shower room
- Off road parking to the side of the property
- Lovely back garden with a woodland aspect
- Paved seating terrace
- Set within the garden is a useful workshop
Property description
The property is situated in a quiet lane within a conservation area in the heart of Boughton Monchelsea. This most popular area lies about 4-miles to the south west of Maidstone. The immediate area has excellent amenities close by, the county town itself providing a wide range of shopping, educational and social facilities.
The property comprises a four bedroom semi-detached cottage, having mellowed brick and ragstone elevations under a tiled roof. The property has immense charm with a lovely inglenook fireplace in the reception room. Benefiting from parking to the side and a lovely cottage garden at the back, which is not overlooked. Internal inspection is thoroughly recommended by the sole selling agents. Contact: Page & wells King Street office .
EPC rating: Awaited
Council tax band: D
Tenure: Freehold
Ground Floor:
Entrance door to ...
Entrance Lobby
Door to ...
Living Room: (3.81m x 3.73m (12'6 x 12'3))
Feature oak flooring. Double glazed window to the front elevation. Exposed beams. Lovely inglenook fireplace with fitted wood burning stove. Communicating with ...
Dining Room: (3.89m x 3.58m (12'9 x 11'9))
Double glazed window to the rear and side elevations. Attractive oak flooring. Fireplace. Cupboard concealing meters. Radiator.
Kitchen: (4.19m x 2.97m (13'9 x 9'9))
A well fitted kitchen with a range of work surfaces having cupboards and drawer space under. Built in fridge, washing machine and dishwasher. Range oven. Part tiled walls. Butler sink. Double glazed window to the rear elevation. Stable door to garden.
Family Bathroom
Panelled bath with mixer tap and shower attachment. Low-level WC. Wash hand basin. Tiled floors. Part tiled walls. Double glazed window to the rear elevation.
Lobby
Cupboard housing hot water cylinder. Fitted shelving. Useful storage space. Staircase to ...
First Floor:
Landing
Cupboard opening to eaves storage space concealing Worcester gas fired boiler serving central heating and domestic hot water.
Bedroom 1: (3.86m x 2.97m (12'8 x 9'9))
Double glazed window to the front elevation. Built in cupboard. Exposed beams.
Bedroom 2: (3.53m x 2.57m (11'7 x 8'5))
Double glazed window to both side and front elevations. Range of built in wardrobe cupboards.
Shower Room
Low-level WC. Wash hand basin. Tiled shower cubicle with Aqualisa shower unit. Chrome heated towel rail.
A staircase leads from the landing to ...
Bedroom 3: (3.35m x 3.12m (11' x 10'3))
Double glazed window to the side elevation.
Bedroom 4: (3.63m x 2.87m maximum (11'11 x 9'5 maximum))
Double glazed window to the front elevation.
Externally:
Off road parking to the side of the property (the parking area is not included in the title of the property). From there a side gate leads to a lovely back garden with a woodland aspect beyond. A paved seating terrace to the rear of the property. A path meanders through the garden which is laid to lawn with well stocked flower beds. Set within the garden is a useful workshop 12'8 x 8'7.
Viewing
Viewing strictly by arrangements with the Agent’s Head Office:
52-54 King Street, Maidstone, Kent ME14 1DB
Tel.
Directions
From the Linton crossroads continue to Boughton Monchelsea turning left into Church Street. Continue down into Beresford Hill before turning right into The Quarries where the property will be found on the right hand side.
Property info
For more information about this property, please contact
Page & Wells, ME15 on +44 1622 279739 * (local rate)
Disclaimer
Property descriptions and related information displayed on this page, with the exclusion of Running Costs data, are marketing materials provided by Page & Wells, and do not constitute property particulars. Please contact Page & Wells for full details and further information. The Running Costs data displayed on this page are provided by PrimeLocation to give an indication of potential running costs based on various data sources. PrimeLocation does not warrant or accept any responsibility for the accuracy or completeness of the property descriptions, related information or Running Costs data provided here.
























.png)