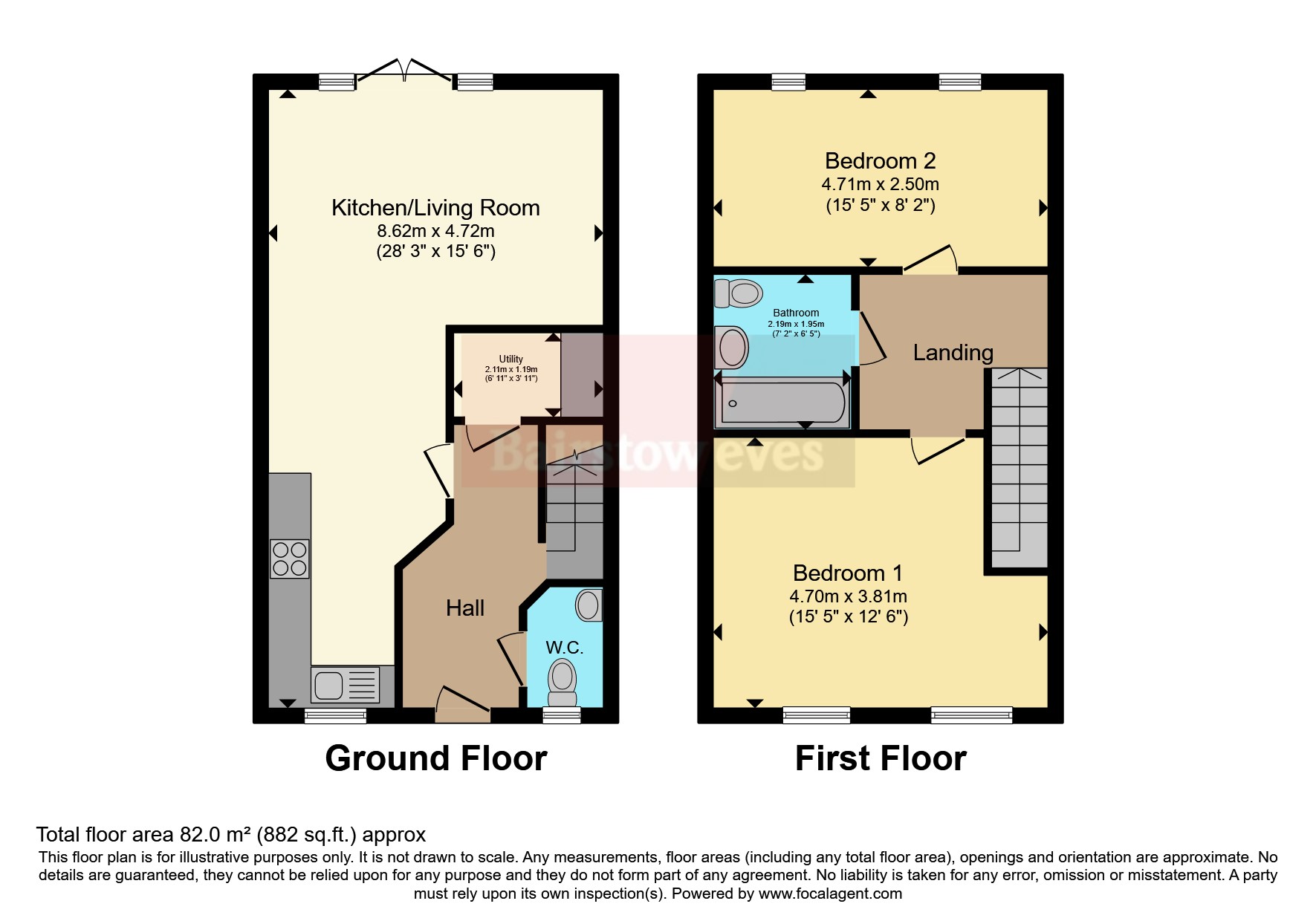Detached house for sale in Osier View, Lavenham, Sudbury, Suffolk CO10
* Calls to this number will be recorded for quality, compliance and training purposes.
Property features
- Lovely Location
- Turn Key Ready
- Open Plan Living
- Two double Bedrooms
- Good Size Garden
- Easy Access To Local Amenities
Property description
As you step into the entrance hall, a staircase leads up to the first floor while providing access to the WC, utility room, and the stylish kitchen/diner. The open-plan living space seamlessly transitions from the kitchen/diner to the inviting living area, which features French doors opening up to the rear garden. The contemporary kitchen is a highlight, boasting sleek wall and base units, work surfaces on two sides, and top-of-the-line integrated appliances such as an electric oven, microwave, induction hob with extractor fan, dishwasher, and an inset sink and drainer. A wall-mounted breakfast bar adds a modern touch to the space. The utility room offers additional storage, work surface space, and plumbing for a washing machine and other appliances.
Moving upstairs, the first-floor landing provides access to the loft, a storage cupboard, two double bedrooms, and the family bathroom. The main bedroom offers a picturesque tree-lined view from the front, while the second bedroom overlooks the lush rear garden. The family bathroom is equipped with contemporary fixtures, including a wall-mounted heated towel rail.
Outside, the front garden features a well-maintained lawn with a pathway leading to the front door and driveway, accompanied by a charming flower bed with various shrubs. The driveway extends to a convenient carport with gated access to the rear garden.
One of the highlights of this modern home is the generously sized rear garden, accessible from the living area. It begins with a large patio area that transitions seamlessly to a vast lawn, perfect for outdoor relaxation and entertaining.
Living Room (4.7m x 3.28m)
Kitchen (4.45m x 2.51m)
Utility Room (2.1m x 1.2m)
WC
Bedroom 1 (4.7m x 3.8m)
Bedroom 2 (4.7m x 2.5m)
Bathroom (2.18m x 1.96m)
Property info
For more information about this property, please contact
Bairstow Eves - Sudbury, CO10 on +44 1787 336863 * (local rate)
Disclaimer
Property descriptions and related information displayed on this page, with the exclusion of Running Costs data, are marketing materials provided by Bairstow Eves - Sudbury, and do not constitute property particulars. Please contact Bairstow Eves - Sudbury for full details and further information. The Running Costs data displayed on this page are provided by PrimeLocation to give an indication of potential running costs based on various data sources. PrimeLocation does not warrant or accept any responsibility for the accuracy or completeness of the property descriptions, related information or Running Costs data provided here.




























.png)

