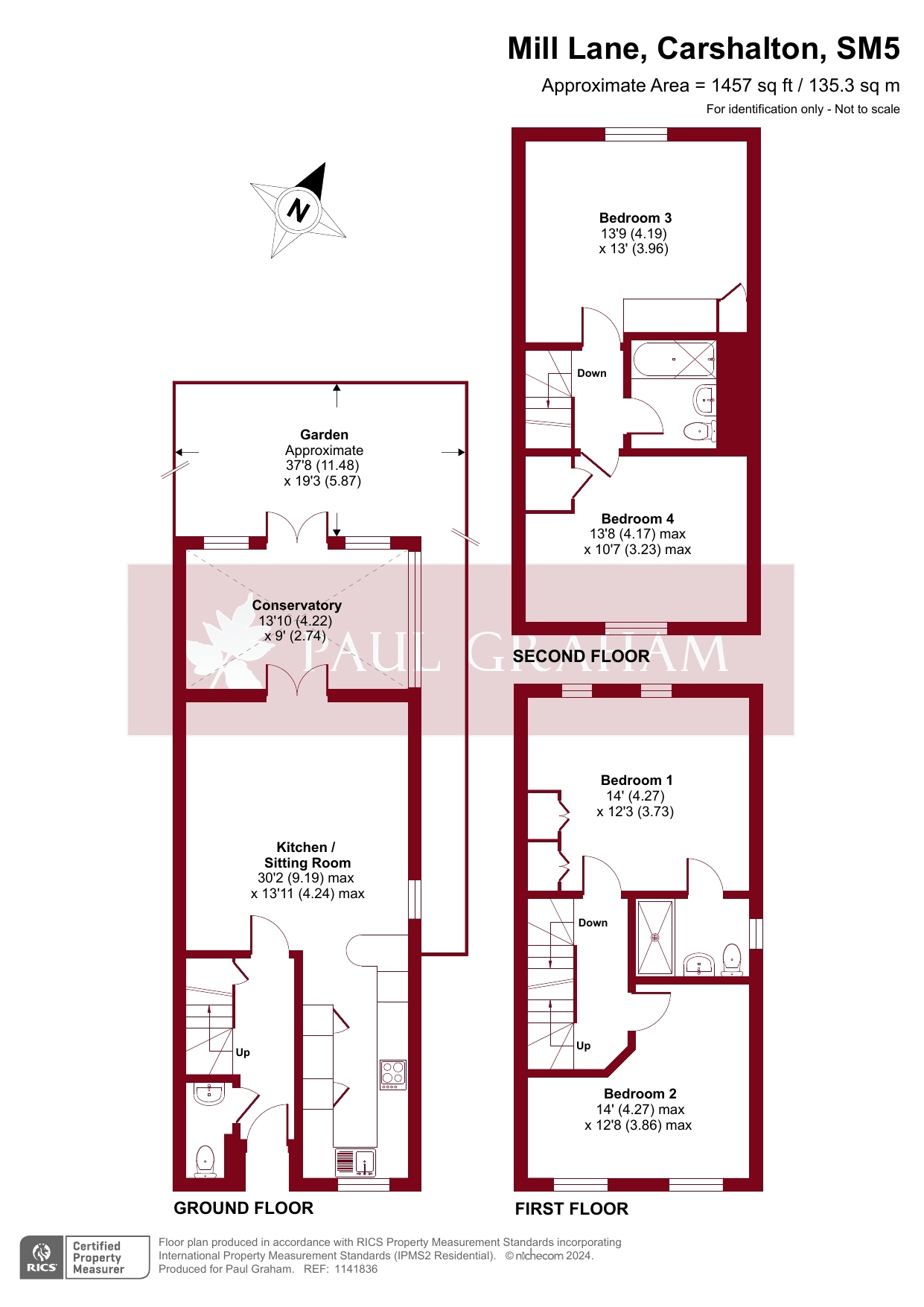End terrace house for sale in Mill Lane, Carshalton SM5
* Calls to this number will be recorded for quality, compliance and training purposes.
Property features
- 4 Bedrooms
- Modern End Of Terrace House
- Bathroom and En-Suite
- Private Garage & Allocated Parking
- Walking Distance To Carshalton Station
- Grove Park & The Ponds Nearby
- Downstairs WC
- Modern Open Plan Kitchen
Property description
A modern 4 bedroom end of terrace house presented in excellent condition throughout ideally located within walking distance of Carshalton Village and Grove Park & "The Ponds"
This modern 4-bedroom end-of-terrace house is a stunning find, presented in excellent condition throughout. The property boasts a contemporary open-plan kitchen, designed with both style and functionality in mind. A spacious reception room flows seamlessly into a bright conservatory, perfect for additional living or dining space. The house also features a mature rear garden, ideal for outdoor relaxation and entertaining. With four sizeable bedrooms, including a master with an en-suite, plus an additional well-appointed bathroom, this home is perfect for family living. Further benefits include a private garage and an allocated parking space.
Ideally situated within walking distance of Carshalton Village, this property offers convenience and charm in equal measure. Residents can enjoy the picturesque surroundings of Grove Park and "The Ponds, " just moments away, providing beautiful green spaces for leisure activities. Excellent transport links are ensured with the nearby station, making commuting a breeze. The area is also renowned for its outstanding schools, making it an ideal choice for families seeking quality education options. This property combines modern living with a prime location, offering an exceptional lifestyle opportunity.
Entrance hall
kitchen/sitting room 30' 2" x 13' 11" (9.19m x 4.24m) Max l'shaped
downstairs WC
conservatory 13' 10" x 9' (4.22m x 2.74m)
first floor landing
bedroom 1 14' x 12' 3" (4.27m x 3.73m)
en suite shower room
bedroom 2 14' x 12' 8" (4.27m x 3.86m) Max
second floor landing
bedroom 3 13' 9" x 13' (4.19m x 3.96m)
bedroom 4 13' 8" x 10' 7" (4.17m x 3.23m) Max
bathroom
garden 37' 8" x 19' 3" (11.48m x 5.87m) Approx
garage and allocated parking
Property info
For more information about this property, please contact
Paul Graham, SM5 on +44 20 3641 1308 * (local rate)
Disclaimer
Property descriptions and related information displayed on this page, with the exclusion of Running Costs data, are marketing materials provided by Paul Graham, and do not constitute property particulars. Please contact Paul Graham for full details and further information. The Running Costs data displayed on this page are provided by PrimeLocation to give an indication of potential running costs based on various data sources. PrimeLocation does not warrant or accept any responsibility for the accuracy or completeness of the property descriptions, related information or Running Costs data provided here.


































.jpeg)

