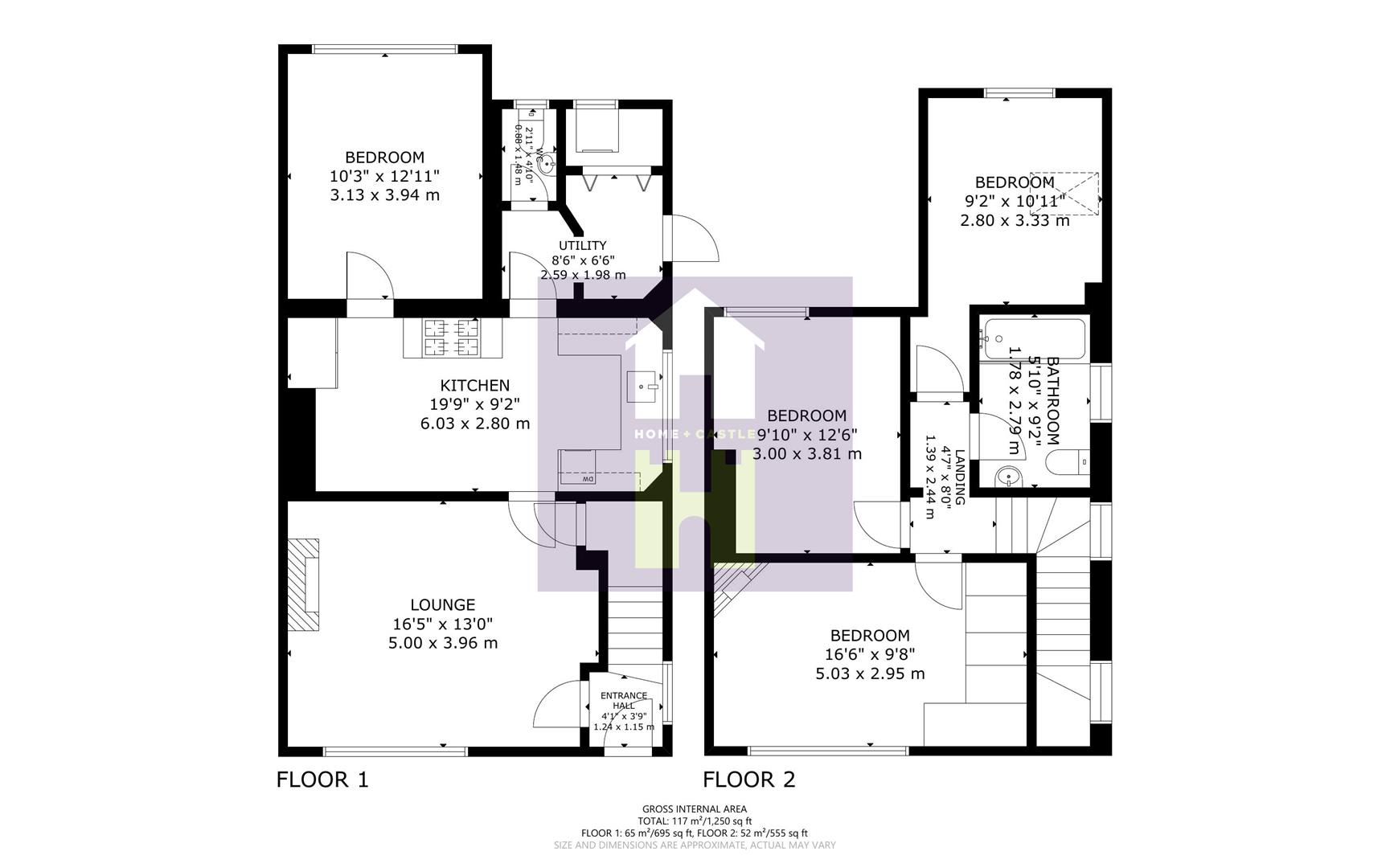Semi-detached house for sale in Gainsborough Lane, Polegate BN26
* Calls to this number will be recorded for quality, compliance and training purposes.
Property features
- Semi-detached family home
- Driveway with off-road parking for 2 cars
- 4 double bedrooms
- Close to popular local schools
- Modern kitchen and bathroom
- Views of the downs
- Gas central heating
- Close proximity of polegate train station
- Double glazing throughout
- Perfect family home
Property description
Welcome to Gainsborough Lane, Polegate - a charming semi-detached house that exudes character and warmth. This delightful property boasts 4 double bedrooms making it the perfect family home for those seeking space and comfort. Situated in the popular location of Polegate, this home has been modernised while retaining it's 1930s charm. The property has been tastefully improved throughout, ensuring a high standard of living. Further benefits include, new Kitchen and Bathrooms, a beautifully presented garden, off-road parking for two cars with on-street parking also available, double glazing throughout and gas central heating. Contact us today to make this charming property your new home!
Dimensions
Dimensions supplied are approximate and to be used for guidance purposes only. They do not form part of any contract. Kitchen appliances shown on the floor plan are purely for illustration purposes and are only included if integrated, built-in or specifically stated. No systems or appliances have been tested.
Approach
The property has a block paved driveway with off road parking for two cars. Gate access to the side garden. Front door leading to reception hall.
Reception Hall
Double glazed window to the side aspect, carpet, radiator, beautiful wooden cottage style door to the sitting room.
Sitting Room
Double glazed windows to front aspect, engineered oak flooring, feature wall lights, modern fire effect fireplace, under stairs walk in cupboard where the boiler is located, power points and radiator. Wooden cottage style door to kitchen/dining room.
Kitchen/Dining Room
A range of Italian high gloss and chrome base, wall and drawer units with Corian work surfaces, double oven, gas hob with cooker hood, inset stainless steel sink with chrome tap, space for a dishwasher and space for an American style double fridge freezer, side fitted wine racks, engineered oak flooring, double glazed window to the side aspect, downlights, power points and radiator. Wooden cottage style doors to the utility, rear entrance, cloakroom and bedroom 2.
Downstairs Cloakroom
Double glazed opaque window to rear aspect, low level WC, wall mounted ceramic sink with chrome taps, cottage style half wooden panelled walls, downlights.
Rear Entrance/Utility Room
Amtico style slate effect flooring, radiator, twin retractable wooden doors to utility space that has a double glazed frosted window and plumbing for a washing machine and tumble dryer. Also, benefiting from further storage for coats and shoes. There is potential to convert this area into a downstairs shower room.
Landing
Double glazed window to side aspect, carpet, pendant light fitting and power points. Doors leading off to Bedroom 1,3,4 and the bathroom.
Bedroom 1
Double sized room, feature antique cast iron fireplace, carpet, newly fitted built in wardrobes, pendant light, radiator and power points. Double glazed window to front aspect, with views of the South Downs.
Bedroom 2
Double sized bedroom, laminate wooden flooring, ceiling light, double glazed window to rear aspect, radiator and power points.
Bedroom 3
Double sized bedroom, carpet, pendant light, double glazed window to rear aspect, radiator and power points.
Bedroom 4
Double sized bedroom, Velux style skylight window to the side plus double glazed window to rear aspect . Carpet, pendant light, radiator and power points.
Family Bathroom
Double glazed window, panelled bath with curved side plus shower screen, fitted chrome shower, WC, pedestal ceramic sink with chrome mixer tap, tiled walls, chrome ladder style radiator, oak effect flooring and ceiling light.
Garden
This family garden comprises of large Indian stone patio with an all weather lawn area. Also block paved area which is perfect for entertaining. All enclosed by close boarded wood fencing.
Property info
For more information about this property, please contact
Home & Castle Estate Agents, BN26 on +44 1323 916677 * (local rate)
Disclaimer
Property descriptions and related information displayed on this page, with the exclusion of Running Costs data, are marketing materials provided by Home & Castle Estate Agents, and do not constitute property particulars. Please contact Home & Castle Estate Agents for full details and further information. The Running Costs data displayed on this page are provided by PrimeLocation to give an indication of potential running costs based on various data sources. PrimeLocation does not warrant or accept any responsibility for the accuracy or completeness of the property descriptions, related information or Running Costs data provided here.








































.png)
