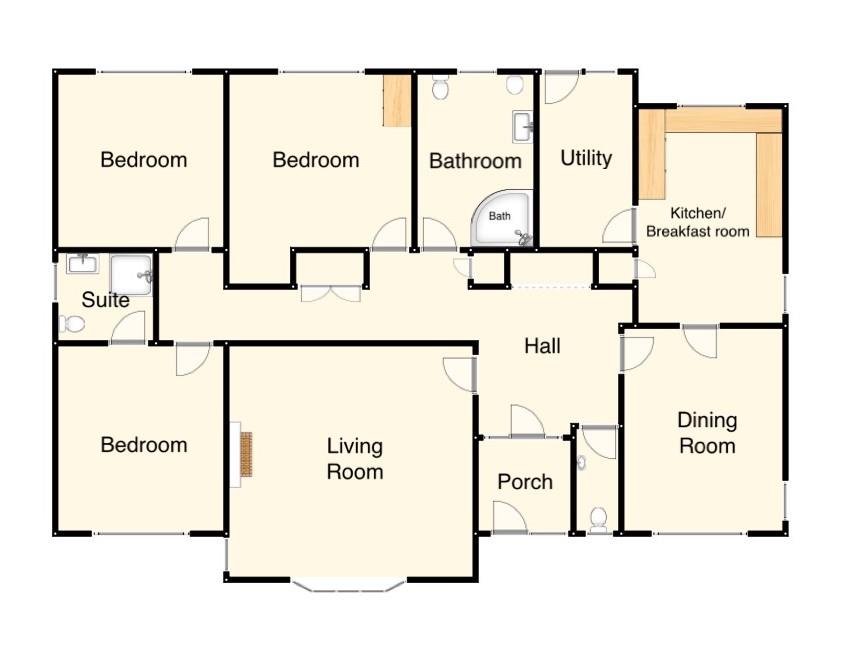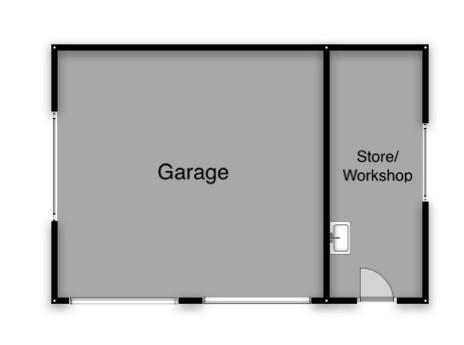Detached bungalow for sale in College Road, Carmarthen SA31
* Calls to this number will be recorded for quality, compliance and training purposes.
Property description
Welcome to this charming detached bungalow located on College Road in the picturesque town of Carmarthen. This well-appointed property boasts a delightful setting with private gardens and grounds, perfect for those who appreciate outdoor space.
Upon entering, you are greeted by a spacious interior featuring three double bedrooms, offering ample space for a growing family or visiting guests. The master bedroom comes complete with an ensuite for added convenience, while a family bathroom caters to the needs of the household.
Outside, a tarmacadam driveway provides easy access and ample parking space for residents and visitors alike. The paved patio area is ideal for al fresco dining or simply enjoying the beautifully landscaped borders that surround the property. Intruder alarm and CCTV connected at the property.
Whether you are looking for a peaceful retreat or a family home with character, this detached bungalow on College Road offers a wonderful opportunity to embrace a relaxed lifestyle in Carmarthen. Don't miss out on the chance to make this property your own and enjoy the tranquillity it has to offer.
Externally
No Onward Chain
Very well appointed and presented Detached Bungalow, standing within Private gardens and grounds, having Detached Double Garage and ample Private Parking. The bungalow is of traditional cavity construction, with attractive exposed pointed brick façade under a duo pitched clay tiled roof, together with the detached double garage, again of traditional cavity construction under a duo pitched clay tiled roof. Part rough cast rendered with a single pillared, pointed brick open storm porch with paved pathways to fore and patio area. Hardwood door with leaded lattice double glazed panel window to side, leading to vestibule hall.
Hallway (4.53m maximum into recess x2.94m (14'10" maximum i)
Having ceramic tiled floor. Multi bevel glazed door through to hall with matching multi bevel glazed panel windows to either side.
All internal doors are hardwood. Double panelled radiator. Telephone point. Doors leading through to Lounge, Dining Room and Kitchen. Feature recessed arched seating bay. Arched open way leading in to the rear hallway. Door through to
Cloakroom/Wc
Two piece shell patterned suite comprising a low level WC and a wall mounted wash hand basin with tiled splashback. Hardwood lattice double glazed window to fore.
Dining Room (4.20m x 3.61m (13'9" x 11'10"))
Hardwood lattice double glazed window to fore. Double panelled radiator. Hardwood lattice double glazed window to side. Door leading through to the
Kitchen (4.77m x 3.29m (15'7" x 10'9"))
A handmade kitchen with solid oak door and drawer fronts and a ceramic tiled work surface incorporating a double drainer sink with mixer tap fitment. Continental style fitted open cooking area having an ‘Bosch’ built-in eye level oven/grill. A four ring ‘AEG’ hob with a chimney style extractor over. Tiled walls between the base and eye level units with patterned inserts. Fully integrated dishwasher. Hardwood double glazed window to rear. Ceramic tiled floor. Fluorescent strip light and an LED spotlight. Hardwood double glazed window to side. Panelled radiator. TV point. Built-in pantry. Door through to
Utility Room (3.61m x 2.09m (11'10" x 6'10"))
Plumbing for washing machine. Base units with stainless steel sink. Double panelled radiator thermostatically controlled. Ceramic tiled floor. Hardwood double glazed window to rear. Hardwood door leading out to the rear garden. Wall mounted ‘Worcester’ mains gas fired boiler, which serves the central heating system and heats the domestic water.
Lounge (6.06m x 4.85m (19'10" x 15'10"))
Feature fireplace with a composite stone fire surround and a hardwood mantle with matching composite TV shelf. Hardwood lattice double glazed window to side. Hardwood lattice double glazed bay window to fore. Two double panelled radiators. TV point.
Rear Hallway
Having access to loft space. Doors leading off to all bedrooms and family bathroom. A double airing cupboard which houses the pre-lagged copper hot water cylinder fitted with immersion with fitted shelves and storage cupboard over. Coat cupboard. Single panelled radiator, thermostatically controlled.
Family Bathroom (2.28m x 3.61m (7'5" x 11'10"))
A four piece ‘Twyfords’ suite comprising a corner bath, a pedestal wash hand basin, a bidet and a low level WC. An autumn leaf hardwood double glazed window to rear. Single panelled radiator, thermostatically controlled. Floor to ceiling tiled walls with floral patterned border. Shaving point.
Bedroom 1 (3.94m x 3.61m (12'11" x 11'10"))
Fitted and built-in hardwood framed wardrobes with sliding door fronts and a dressing chest. Single panelled radiator, thermostatically controlled. Hardwood double glazed window to rear.
Bedroom 2 (3.63m x 3.80m (11'10" x 12'5"))
Hardwood double glazed window to rear. Single panelled radiator, thermostatically controlled.
Master Bedroom 3 (3.93m x 3.92m (12'10" x 12'10"))
Hardwood lattice double glazed window to fore. Single panel radiator thermostatically controlled. Door through to
En-Suite (1.94m x 2.25m (6'4" x 7'4"))
Three piece suite comprising a corner shower enclosure with a mixer shower fitment and fitted with disability seat. A pedestal wash hand basin. Low level WC. Floor to ceiling tiled walls with floral patterned border. Hardwood autumn leaf double glazed window to side. Single panelled radiator, thermostatically controlled.
Externally
The property is situated in an ideal position for access to Carmarthen Town.
There is a double pillared and pointed access way with Tarmacadam driveway leading up to the main forecourt which provides ample parking and turning area. Also leading up to a detached cavity built double garage with adjoining stores under a dual pitched clay tiled roof with a pointed brick façade. Raised shrubbery and garden area. The property has the benefit of paved paths to all sides, with a patio area to fore. The enclosed rear garden with a masonry wall to the rear boundary and raised shrubbery and foliage borders with mature trees. Outside tap.
Double Garage (5.97m x 5.46m (19'7" x 17'10"))
Two electric "Hormann" to fore. Hardwood lattice double glazed window to side. Power and lighting. Access to storage space over. Concreated paths to all sides of the garage.
Stores (5.47m x 1.97m (17'11" x 6'5"))
Belfast sink unit with cold tap fitment over. Lattice double glazed hardwood window to side. Power and lighting.
Property info
Sarnia Sa31 3EE.Jpg View original

Sarnia Sa31 3EE_1.Jpg View original

For more information about this property, please contact
Terry Thomas & Co, SA31 on +44 1267 312971 * (local rate)
Disclaimer
Property descriptions and related information displayed on this page, with the exclusion of Running Costs data, are marketing materials provided by Terry Thomas & Co, and do not constitute property particulars. Please contact Terry Thomas & Co for full details and further information. The Running Costs data displayed on this page are provided by PrimeLocation to give an indication of potential running costs based on various data sources. PrimeLocation does not warrant or accept any responsibility for the accuracy or completeness of the property descriptions, related information or Running Costs data provided here.


































.png)
