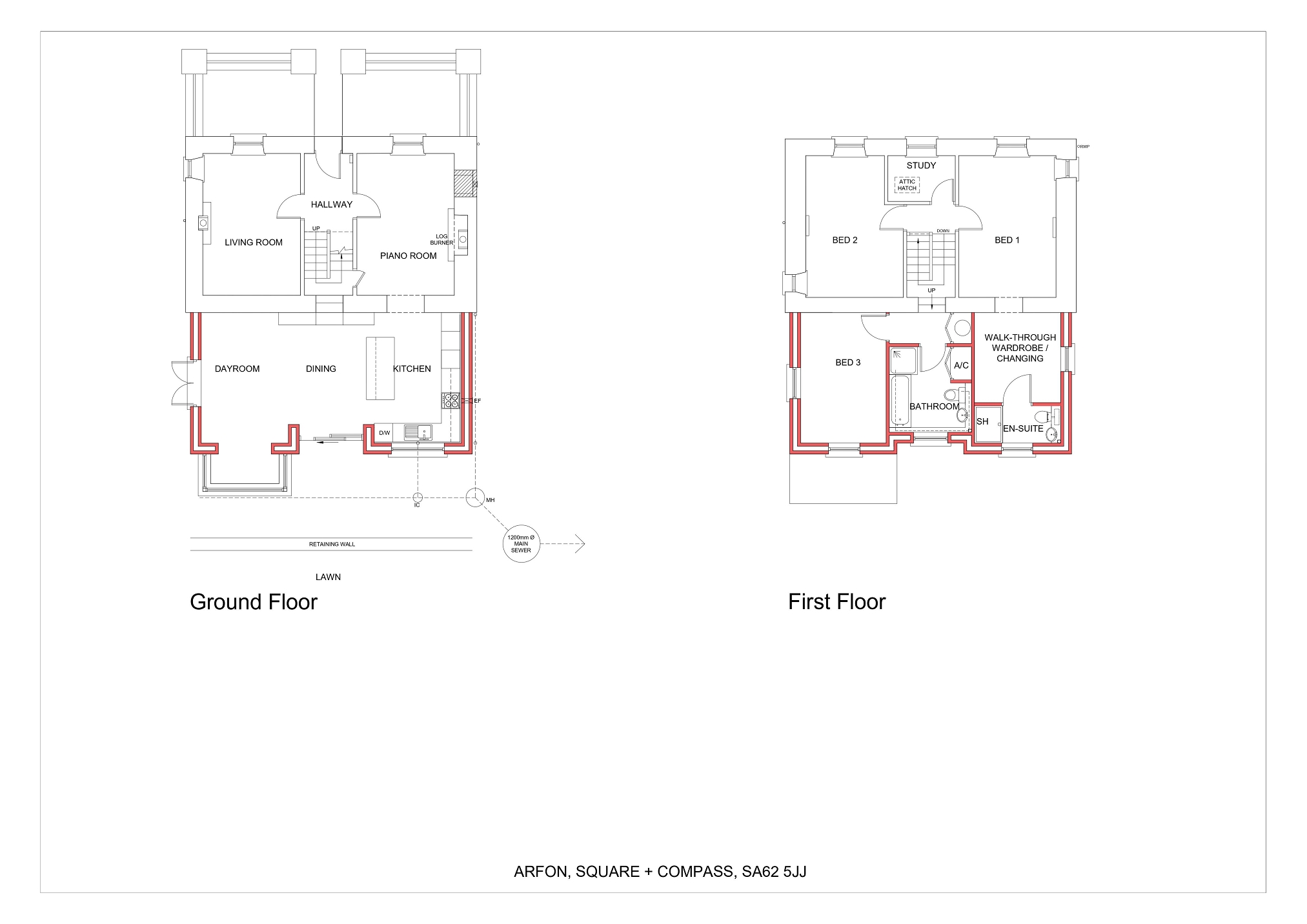Detached house for sale in Square And Compass, Haverfordwest, Pembrokeshire. SA62
* Calls to this number will be recorded for quality, compliance and training purposes.
Property features
- Detached Property
- Open Plan Kitchen- Dining Room
- 2 Additional Reception Rooms
- Parking and Garage
- Countryside Views
- EPC Band: Tbc
- Viewings Highly Recommended
Property description
Brett Property Ltd are delighted to bring to market this traditional stone built detached property built in the mid-1920's. The property has kept many of its original features, including wooden beams and open fireplaces. A recently completed two story extension has dramatically increased the property's internal floor area. The excellent accommodation now comprises of 2 reception rooms‚ large kitchen/dining/day room‚ a first-floor family bathroom, a study/office, and 3 bedrooms with the master bedroom offering a walk-through dressing room and ensuite. Many of the rooms boast spectacular views over the coast and surrounding countryside. Arfon sits on a reasonably sized plot with parking for multiple vehicles and a small garage with planning for a larger replacement garage / workshop. A raised south facing landscaped garden borders adjoining open fields. The property is in an idyllic location being only 7.5 miles from the city of St Davids and 8 miles from Fishguard / Goodwick ( which offers ferries to Ireland ) and has views of the popular ' Strumble Head ' coastline from the first floor. It's location within a mile of the Pembrokeshire Coast, has easy access to the coastal path and the popular beaches and hamlets of Aber Mawr/ Aber Bach, Abercastle, Trefin, Aberfelin, Porthgain, Traeth Llyfn and Abereiddi.
Viewings are strongly recommended to appreciate all that this property has to offer.
Ground Floor
Living Room (4.50m x 3.10m (14' 09" x 10' 02" ))
Sitting Room (4.47m x 3.10m (14' 08" x 10' 02" ))
Kitchen-Dining Room (8.15m x 4.06m (26' 09" x 13' 04" ))
First Floor
Master Bedroom (4.47m x 3.18m (14' 08" x 10' 05" ))
Dressing Room (2.74m x 2.69m (9' 00" x 8' 10" ))
En Suite (2.69m x 1.19m (8' 10" x 3' 11" ))
Bedroom 2 (4.50m x 2.54m (14' 09" x 8' 04" ))
Bedroom 3 (4.04m x 2.67m (13' 03" x 8' 09" ))
Office (2.16m x 1.37m (7' 01" x 4' 06" ))
Bathroom (2.74m x 2.59m (9' 00" x 8' 06" ))
Property info
For more information about this property, please contact
Brett Property, SA73 on +44 1646 629033 * (local rate)
Disclaimer
Property descriptions and related information displayed on this page, with the exclusion of Running Costs data, are marketing materials provided by Brett Property, and do not constitute property particulars. Please contact Brett Property for full details and further information. The Running Costs data displayed on this page are provided by PrimeLocation to give an indication of potential running costs based on various data sources. PrimeLocation does not warrant or accept any responsibility for the accuracy or completeness of the property descriptions, related information or Running Costs data provided here.































.png)
