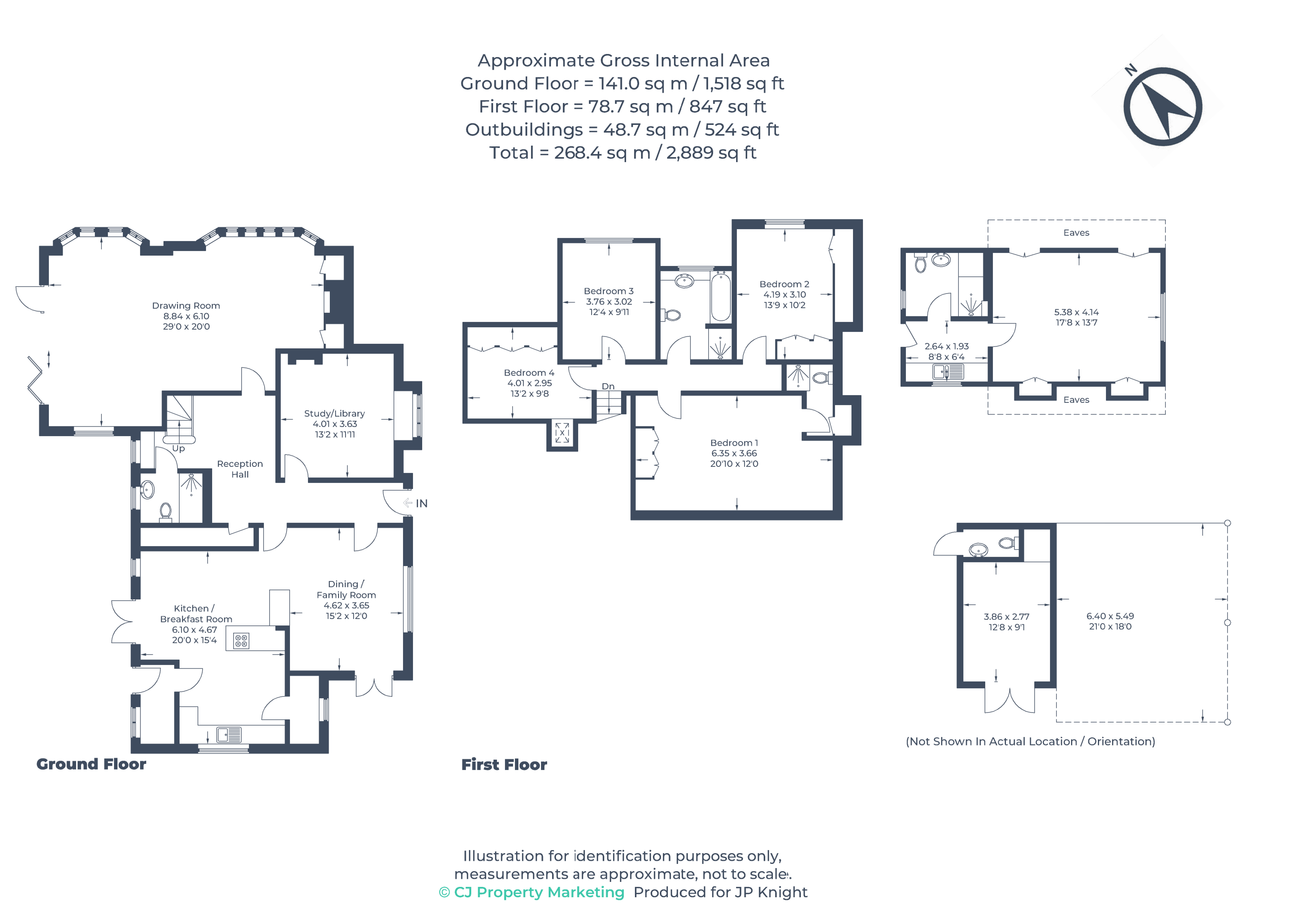Detached house for sale in Reading Road, Cholsey, Wallingford OX10
* Calls to this number will be recorded for quality, compliance and training purposes.
Property description
With mooring rights and river frontage A truly magnificent country home with private grounds of 1.8 acres including river frontage and a private jetty. In addition, there is a timber framed annexe with double car port and self-contained accommodation above. Accommodation in the main house comprises a stunning 30’ drawing room, study/library, kitchen/breakfast room and dining/family room with double sided log stove and stunning views of the garden leading to the river. There is also a utility/boot room and shower room to the ground floor. On the first floor are four bedrooms and two bathrooms. There is a concealed gated entrance with sweeping gravel driveway leading up to the house. The gardens surround the property with extensive lawns, wildflower meadow, a vegetable garden and greenhouse and formal terracing with ornamental pond and water feature and a mature natural boundary.
With mooring rights and river frontage A truly magnificent country home with private grounds of 1.8 acres including river frontage and a private jetty. In addition, there is a timber framed annexe with double car port and self-contained accommodation above.
Accommodation in the main house comprises a stunning 30’ drawing room, study/library, kitchen/breakfast room and dining/family room with double sided log stove and stunning views of the garden leading to the river. There is also a utility/boot room and shower room to the ground floor. On the first floor are four bedrooms and two bathrooms.
There is a concealed gated entrance with sweeping gravel driveway leading up to the house. The gardens surround the property with extensive lawns, wildflower meadow, a vegetable garden and greenhouse and formal terracing with ornamental pond and water feature and a mature natural boundary.
Tenure: Freehold council tax band: G
The property has Biomass wood pellet heating, triple glazing throughout and solar panels on the south elevation.
Accommodation
Reception Hall: 22’0 x 14’11 (L-shaped) Wood floor, window to side with seat and storage under, storage cupboard, under-stair cupboard, two radiators, downlighters, stairs to landing.
Drawing Room: 20’0 x 30’3 Two large bay windows with triple French doors to garden and window to rear, feature fireplace with ornate carved wooden surround and two storage cupboards to match, three radiators.
Kitchen/Breakfast Room: 20’2 x 13’1 Double aspect with window and French doors to garden, double sided log stove, range of modern storage units with Silestone worktops and undermount stainless steel sink unit, Miele single oven, steam oven and induction hob with extractor above, integrated dishwasher, space for fridge/freezer, pantry cupboard, vaulted ceiling, downlighters, wood and tiled floor.
Dining/Family Room: 14’2 x 14’10 Window to front and French doors with view of garden, double sided log stove, fitted desk, wood floor, radiator.
Study /Library: 12’5 x 12’0 Window to front with seat and storage under, fireplace with marble surround and hearth and wooden mantel, illuminated fitted bookshelves, wood floor, radiator.
Utility/Boot Room: Window and door to garden, space for washing machine, cloaks space with fitted bench seat, exposed brick wall, downlighters, tiled floor.
Shower Room: Window to side, white three-piece suite including basin vanity, tiled floor, radiator.
Stairs to landing: Downlighters, radiator.
Bedroom 1: 20’10 x 12’0 Two windows to side, double fitted wardrobes, fitted bookcases, two radiators.
Ensuite Shower Room: White three-piece suite, eaves storage, downlighters, radiator.
Bedroom 2: 13’9 x 10’1 Window to front, fitted wardrobe, two eaves cupboards, radiator.
Bedroom 3: 12’4 x 9’11 Window to front, vaulted ceiling with exposed timbers, radiator.
Bedroom 4: 13’1 x 9’7 Window to side with Velux, fitted wardrobes, radiator.
Bathroom: Window to front, white four-piece suite including basin vanity, tiling, radiator.
Annexe
Two timber framed open car ports with storage room and external stairs to first floor.
Kitchenette: Window to garden, range of storage units and worktop, stainless steel sink unit, electric radiator.
Shower Room: Window to garden, white three-piece suite, storage recess, tiling, radiator.
Studio: 17’9 x 13’7 Double aspect, vaulted ceiling with exposed timbers, eaves storage.
Outside
To the rear there is a large patio leading to a wildflower meadow, mature trees and shrubs, vegetable garden and green house, and an extensive lawn leading to the banks of the River Thames where there is a private wooden jetty. To the side of the house there are formal gardens with terracing, box hedging, pleached trees, and a brick walled ornamental water feature and pond.
The property is approached via wrought iron gates leading to a sweeping gravel driveway with extensive parking, flanked with lawns and a mature natural boundary.
Property info
For more information about this property, please contact
JP Knight Property Agents, OX10 on +44 1491 877226 * (local rate)
Disclaimer
Property descriptions and related information displayed on this page, with the exclusion of Running Costs data, are marketing materials provided by JP Knight Property Agents, and do not constitute property particulars. Please contact JP Knight Property Agents for full details and further information. The Running Costs data displayed on this page are provided by PrimeLocation to give an indication of potential running costs based on various data sources. PrimeLocation does not warrant or accept any responsibility for the accuracy or completeness of the property descriptions, related information or Running Costs data provided here.

































.png)