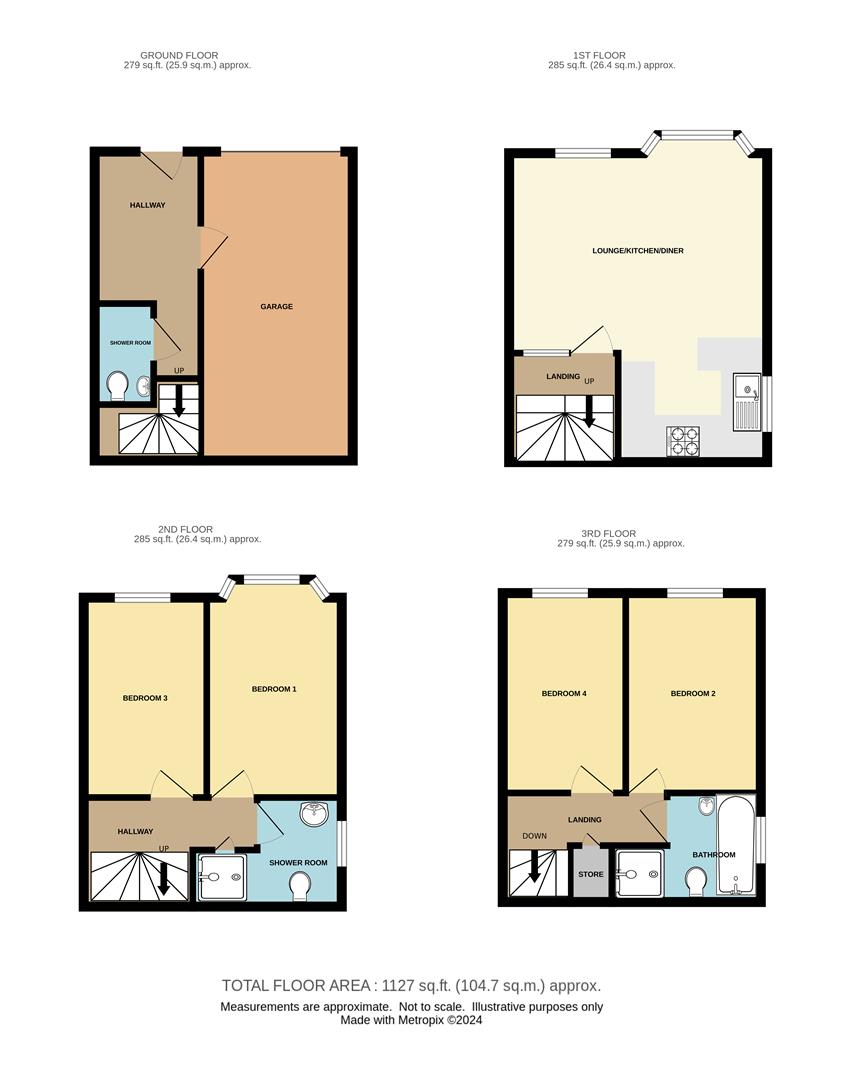Semi-detached house for sale in Crackwell Street, Tenby SA70
* Calls to this number will be recorded for quality, compliance and training purposes.
Utilities and more details
Property features
- Semi-Detached Four-Storey House
- Stunning Views
- Parking For One Car
- Feature Bay Windows
- Open Plan Living
- Four Bedrooms
- Ground Floor Wet Room
- Central To All Amenities
Property description
An impressive townhouse with integrated garage, boasting wonderful views overlooking Tenby's iconic Harbour from the living spaces and bedrooms.
The house was built in 2002 and has been well looked after since then by the current owners, with brand new sash windows fitted in 2023 and roof refurbished and improved in the same year. The house operates as a successful holiday let, but with 4 good sized bedrooms, parking, central location, an open plan living area and shower rooms on 3 of the levels, it would make an ideal holiday retreat or seaside home.
Crackwell Street is a popular and sought after location, and the master bedroom and living room have sash bay windows on the front of the property making most of the incredible sea views.
Entrance Hall And Wet Room
Entrance from Crackwell Street opens into the Hall, with space for shoes and coats, door to garage and a convenient wet room with wash hand basin, shower and WC to wash the sand off after a day on the beach.
Garage (5.5 x 2.7 (18'0" x 8'10"))
An interlinking door leads to a garage with space for one vehicle and a utility area. There is plumbing and space for a washing machine/tumble dryer, with timber shelving above.
The garage houses the Worcester Bosch gas boiler which runs the central heating throughout and a Santon Premier Plus immersion heater which supplies hot water.
Lounge/Kitchen/Diner (First Floor) (6.5 x 4.5 max (21'3" x 14'9" max))
The first floor offers a bright and airy open plan lounge/kitchen/diner with views from wherever you are sitting.
Large sash window and bay window both offer amazing views of the Harbour below.
The bright kitchen has a window to the side and comprises a range of wall and base units with tiled splashback, gas hob, fridge/freezer, sink and drainer, integrated oven and microwave/grill and dishwasher.
Bedroom 1 (2nd Floor) (4.6 x 2.8 (15'1" x 9'2"))
Double bedroom with large bay window to the front and ample space for freestanding wardrobes.
Bedroom 2 (Third Floor) (3.7 x 2.8 (12'1" x 9'2"))
Double bedroom offering space for a king size bed, with timber sash window to the front overlooking the Harbour and towards North Beach.
Bedroom 3 (Second Floor) (3.7 x 2.5 (12'1" x 8'2"))
A bright and spacious twin bedroom with timber sash window to the front.
Bathroom (Third Floor) (2.7 x 1.7 (8'10" x 5'6"))
Tiled suite comprising bath, separate shower enclosure, WC, heated towel radiator, sink set in vanity unit and obscure window to the side of the property.
Bedroom 4 (Third Floor) (3.7 x 2.5 (12'1" x 8'2"))
A twin bedroom mirroring the one below, with sash window to the front and loft hatch giving access to a small crawl space above.
Shower Room (Second Floor) (2.7 x 1.7 (8'10" x 5'6"))
A tiled suite with shower enclosure, WC, sink in vanity unit, towel radiator and obscure window to the side.
Please Note
The Pembrokeshire County Council Tax Band is H - approximately £3843.02 for 2024/25.
We are advised that mains electric, gas, water and drainage is connected to the property.
Photographs supplied courtesy of Coastal Cottages of Pembrokeshire.
Property info
Loweranchoragecrackwellstreet-High.Png View original

For more information about this property, please contact
Birt & Co, SA70 on +44 1834 487991 * (local rate)
Disclaimer
Property descriptions and related information displayed on this page, with the exclusion of Running Costs data, are marketing materials provided by Birt & Co, and do not constitute property particulars. Please contact Birt & Co for full details and further information. The Running Costs data displayed on this page are provided by PrimeLocation to give an indication of potential running costs based on various data sources. PrimeLocation does not warrant or accept any responsibility for the accuracy or completeness of the property descriptions, related information or Running Costs data provided here.




































.png)


