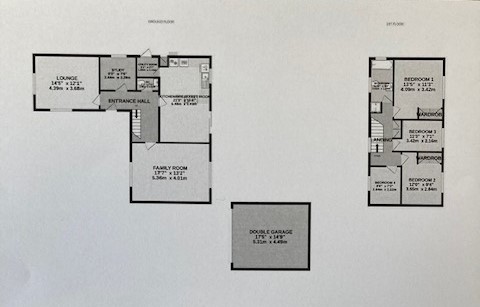Detached house for sale in Fairfield, Gamlingay, Sandy SG19
* Calls to this number will be recorded for quality, compliance and training purposes.
Property features
- Four good sized bedrooms
- Lounge
- Family room
- Study
- Downstairs cloakroom
- Kitchen/breakfast room
- Double garage
- Parking for four vehicles
- Garden with brick built shed
Property description
This is a well appointed, extended four bedroom, detached family home situated on an elevated position in a sort after area of Gamlingay.
The owners have greatly improved the property by making the kitchen into a kitchen/breakfast area with fully integrated appliances. The property provides three reception rooms that are very versatile along with a downstairs cloakroom, double garage and parking for four vehicles this makes the property a great family home.
Located on the Cambridgeshire/Bedfordshire border, the property has good links into Cambridge and London and the nearby towns of St Neots, Sandy and Biggleswade.
Particulars Composite door leading to:
Large entrance hallway Two radiators. Staircase to the first floor with recess under. Consumer board. Doors to all principal rooms.
Door to:
Cloakroom Refitted in recent years to provide: Low level W.C. Vanity unit housing the wash hand basin. Tiled flooring. Extractor fan. Spotlighting.
Study 8' x 7' 6" (2.44m x 2.29m) Frosted double glazed window to the side. Radiator.
Family room 14' 5" x 12' 1" (4.39m x 3.68m) Double glazed windows to both the front and side. Radiator.
Lounge 17' 7" x 13' 2" (5.36m x 4.01m) Double glazed windows to both the front and garden. Radiator. Chimney with recess for working fireplace. Wall lights.
Kitchen/breakfast room 21' 3" x 11' 3" (6.48m x 3.43m) Double glazed window to the rear and double glazed doors to the garden. Radiator. Refitted over recent years to provide a range of high gloss base, wall mounted units and work top surfaces. Built in Bosch double oven and microwave. Integrated tall fridge/freezer. Gas hob with stainless steel extractor over. Sink with mixer taps and drainer. Recess lighting. Wood effect flooring. Door to:
Utility room 5' 5" x 5' 5" (1.65m x 1.65m) Double glazed window to the side. Double glazed door to the rear. High gloss base and wall units with worktops. Recess lighting. Wood effect flooring. Radiator.
First floor
landing Double glazed window to the front. Radiator. Access to the loft space. Built in cupboard with shelving and Worcester gas boiler.
Bedroom one 13' 5" x 11' 3" (4.09m x 3.43m) Double glazed window to the rear. Radiator. Built in double wardrobes with mirror fronts.
Bedroom two 12' 2" x 9' 10" (3.71m x 3m) Double glazed window to the rear. Radiator. Built in double wardrobes with mirror fronts.
Bedroom three 9' 3" x 7' (2.82m x 2.13m) Double glazed window to the rear. Radiator
bedroom four 8' 9" x 7' 3" (2.67m x 2.21m) Double glazed window to the front. Radiator.
Bathroom Frosted double glazed windows to the front and side. Four piece suite comprising of, enclosed shower cubicle. Panelled bath. Low flush W.C. Vanity unit housing the wash hand basin with storage under. Recess lighting. Extractor fan. Tiled flooring.
Outside
rear garden Patio area with small brick retaining wall leading to a lawned area. Raised patio area in the rear. Raised flower beds. Small pond. Gated access leading to the driveway. Pathway leading to a further courtyard area. Outside tap and power point. Storage shed.
Front garden and double garage Block paved driveway for four vehicles leading to the double garage with inspection pit, power and lighting. Door leading to the rear garden.
Property info
For more information about this property, please contact
Kennedy & Co Estate Agents, SG19 on +44 1768 257784 * (local rate)
Disclaimer
Property descriptions and related information displayed on this page, with the exclusion of Running Costs data, are marketing materials provided by Kennedy & Co Estate Agents, and do not constitute property particulars. Please contact Kennedy & Co Estate Agents for full details and further information. The Running Costs data displayed on this page are provided by PrimeLocation to give an indication of potential running costs based on various data sources. PrimeLocation does not warrant or accept any responsibility for the accuracy or completeness of the property descriptions, related information or Running Costs data provided here.
























.png)
