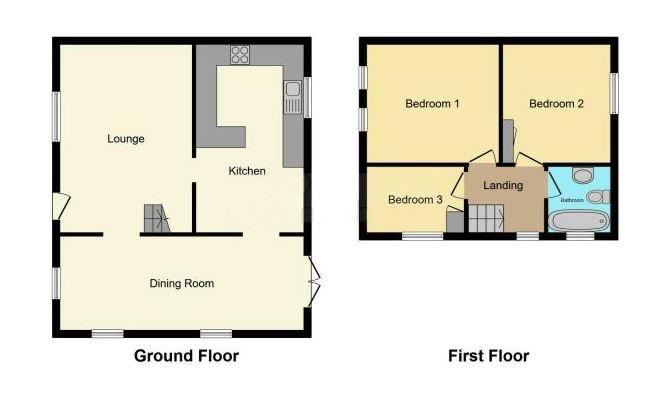End terrace house for sale in Stambourne Road, Toppesfield, Halstead CO9
* Calls to this number will be recorded for quality, compliance and training purposes.
Property features
- Extended Family Home
- Three Bedrooms
- Wonderful Dining Room With Vaulted Ceiling
- Generous Kitchen
- Good Size Rear Garden
- Driveway
- Village Location
- Freehold
- Council Tax Band C
Property description
A well presented and extended three bedroom property situated in the village of Toppersfield. The property benefits from many fine features including a wonderful Dining Area, Sitting Room with wood burner, good size rear garden and driveway providing off road parking. (EPC Rating C)
Toppesfield village is located just a short distance from Sible Hedingham, the village is well served offering a village shop and post office, the Green Man public house, St. Margaret's Church and St. Margaret's Church of England Primary School which filters into Hedingham School and Sixth Form. For the commuter there is a mainline station located at the larger town of Braintree. Stansted airport is also approximately 25 miles away and there is straight forward access links to both the A12 and A120.
Lounge 18' x 12' 4" ( 5.49m x 3.76m ) Two windows, two radiators Fireplace with wood burner, door to
Kitchen 18' x 10' ( 5.49m x 3m ) Fitted with a matching range of matching wall and base units, plumbing for washing machine and dishwasher. One and half bowl sink with mixer tap, door to dining room.
Dining Room 8'6" x 23'2" Dual aspect windows, french double doors leading to rear garden.
First Floor
Bedroom One 12' 3" x 10' 11" ( 3.73m x 3.33m ) Two windows to front, radiator.
Bedroom Two 10' 2" x 10' 1" (8'6" to front of wardrobes) ( 3.10m x 3.07m max) Window, radiator. Fitted wardrobes.
Bedroom Three 9' 3" x 6' 7" ( 2.82m x 2.01m ) Window, radiator.
Bathroom Fitted with a three piece suite comprising panelled bath with shower over, WC and wash basin.
Outside The property has a pleasant rear garden which is largely laid to lawn with a shingle area located to the rear of the garden providing an area for seating and entertaining.
Driveway The property has the benefit of a driveway providing off road parking for two vehicles.
Agents Note - For more information on this property, please refer to the Material Information brochure that can be found on our website.
Viewings
By appointment through the Agents.
Special notes
1. None of the fixtures and fittings are included in the sale unless specifically mentioned in these particulars.
2. Please note that none of the appliances or the services at this property have been checked and we would recommend that these are tested by a qualified person before entering into any commitment. Please note that any request for access to test services is at the discretion of the owner.
3. Floorplans are produced for identification purposes only and are in no way a scale representation of the accommodation.
Property info
For more information about this property, please contact
Cheffins - Haverhill, CB9 on +44 1440 387915 * (local rate)
Disclaimer
Property descriptions and related information displayed on this page, with the exclusion of Running Costs data, are marketing materials provided by Cheffins - Haverhill, and do not constitute property particulars. Please contact Cheffins - Haverhill for full details and further information. The Running Costs data displayed on this page are provided by PrimeLocation to give an indication of potential running costs based on various data sources. PrimeLocation does not warrant or accept any responsibility for the accuracy or completeness of the property descriptions, related information or Running Costs data provided here.
























.png)