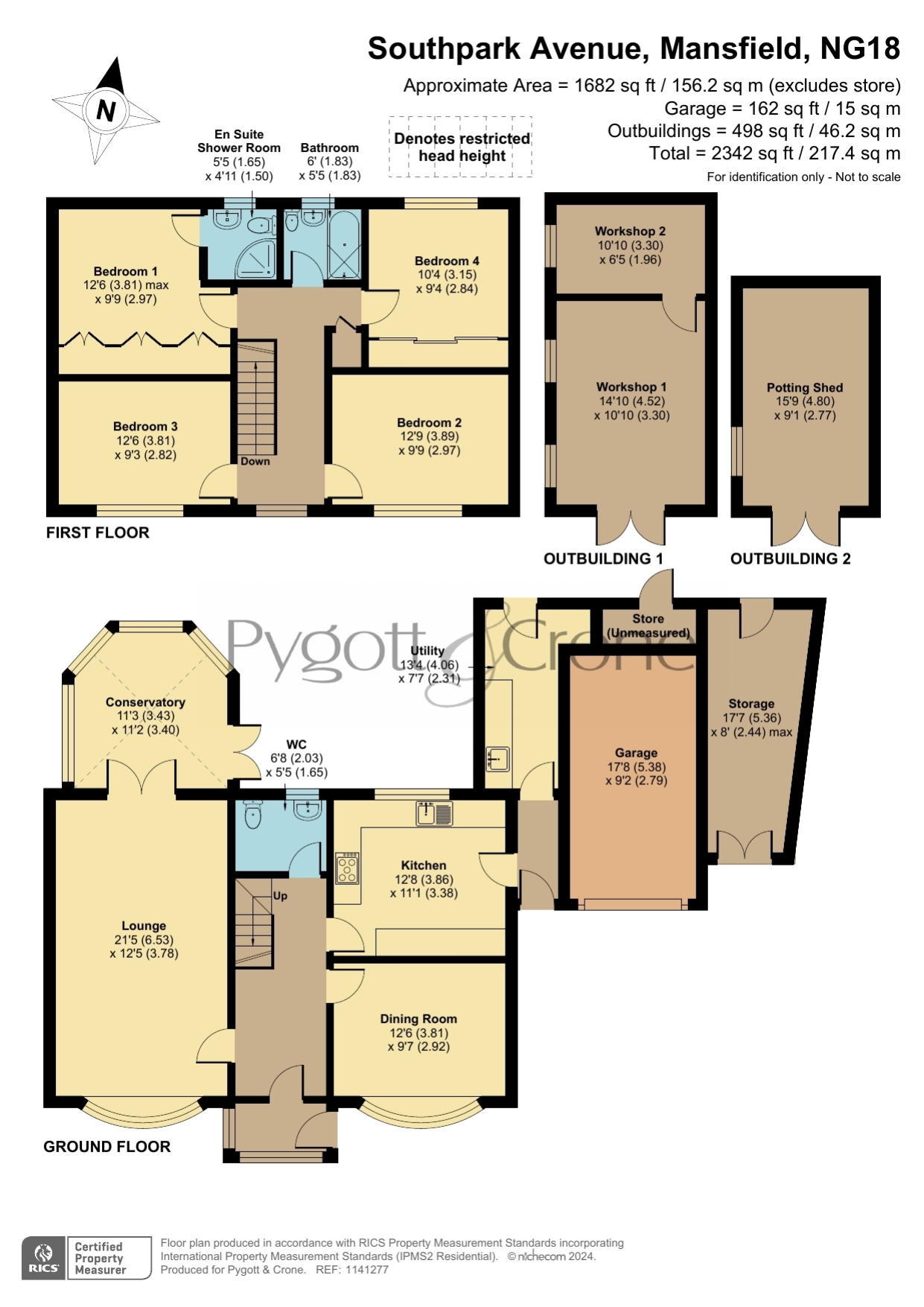Detached house for sale in Southpark Avenue, Mansfield, Nottinghamshire NG18
* Calls to this number will be recorded for quality, compliance and training purposes.
Property features
- 4 Spacious Bedrooms
- 3 Reception Rooms
- Family bathroom, en-suite to master bedroom and ground floor cloak room
- Integral garage
- Ample off-street parking
- Private rear garden featuring patio areas and pergola
- Newly built workshop to rear
- Additional utility room
- EPC Rating - C, Council Tax Band - E
Property description
Welcome to this beautifully presented four-bedroom detached family home, ideally located in the sought-after area of Berry Hill. This property has been thoughtfully extended and offers ample living space for a growing family.
Each bedroom is generously sized, perfect for family living and providing ample space for relaxation and rest. With three versatile reception rooms, there is plenty of space to entertain guests, set up a home office, or create a cozy family room, the large living room benefits from a large bay window and modern multi-fuel stove. The kitchen is equipped with modern appliances and ample counter space, making it a joy to cook and entertain. The home also benefits from a large, functional utility room. The home features well-appointed bathrooms with contemporary fixtures and fittings. The property includes a car port along with an integral garage, providing secure parking and additional storage space.
Situated in the rear garden, the newly constructed workshop with a log burner, it is ideal for hobbyists, diy enthusiasts, or anyone needing extra workspace. The rear garden offers a perfect outdoor retreat, with plenty of space for children to play, summer barbecues, or simply unwinding in the fresh air. Externally the property also benefits from owned solar panels. Located in the desirable Berry Hill area, this home benefits from a peaceful residential setting while being close to local amenities, schools, and transport links. This property combines comfort, style, and functionality, making it the perfect family home. Don't miss the opportunity to make this stunning house your new home.
Berry Hill is home to several well-regarded schools, making it a great choice for families with children. The area offers a variety of educational options, including primary and secondary schools with strong reputations. The area boasts beautiful parks and green spaces, such as Berry Hill Park, providing residents with ample opportunities for outdoor activities, leisurely walks, and family picnics. The green environment contributes to a healthy and active lifestyle. Berry Hill is well-connected with good transport links to Mansfield town center and beyond. Public transport options and nearby major road networks make commuting and traveling to nearby cities, such as Nottingham and Sheffield, straightforward and convenient. Residents benefit from a variety of local amenities, including shops, supermarkets, cafes, and restaurants. The availability of everyday conveniences contributes to a comfortable and easy lifestyle.
Entrance Porch
Entrance Hall
Lounge
6.53m x 3.78m - 21'5” x 12'5”
Conservatory
3.43m x 3.4m - 11'3” x 11'2”
WC
2.03m x 1.65m - 6'8” x 5'5”
Kitchen
3.86m x 3.38m - 12'8” x 11'1”
Dining Room
3.81m x 2.92m - 12'6” x 9'7”
Utility
4.06m x 2.31m - 13'4” x 7'7”
First Floor Landing
Bedroom 1
3.81m x 2.97m - 12'6” x 9'9”
En-Suite
1.65m x 1.5m - 5'5” x 4'11”
Bedroom 2
3.89m x 2.97m - 12'9” x 9'9”
Bedroom 3
3.81m x 2.82m - 12'6” x 9'3”
Bedroom 4
3.15m x 2.84m - 10'4” x 9'4”
Bathroom
1.83m x 1.83m - 6'0” x 6'0”
Outside
Garage
5.38m x 2.79m - 17'8” x 9'2”
Storage
5.36m x 2.44m - 17'7” x 8'0”
Store
Workshop 1
4.52m x 3.3m - 14'10” x 10'10”
Workshop 2
3.3m x 1.96m - 10'10” x 6'5”
Potting Shed
4.8m x 2.77m - 15'9” x 9'1”
Property info
For more information about this property, please contact
Pygott & Crone, NG1 on +44 115 691 2042 * (local rate)
Disclaimer
Property descriptions and related information displayed on this page, with the exclusion of Running Costs data, are marketing materials provided by Pygott & Crone, and do not constitute property particulars. Please contact Pygott & Crone for full details and further information. The Running Costs data displayed on this page are provided by PrimeLocation to give an indication of potential running costs based on various data sources. PrimeLocation does not warrant or accept any responsibility for the accuracy or completeness of the property descriptions, related information or Running Costs data provided here.
































.png)

