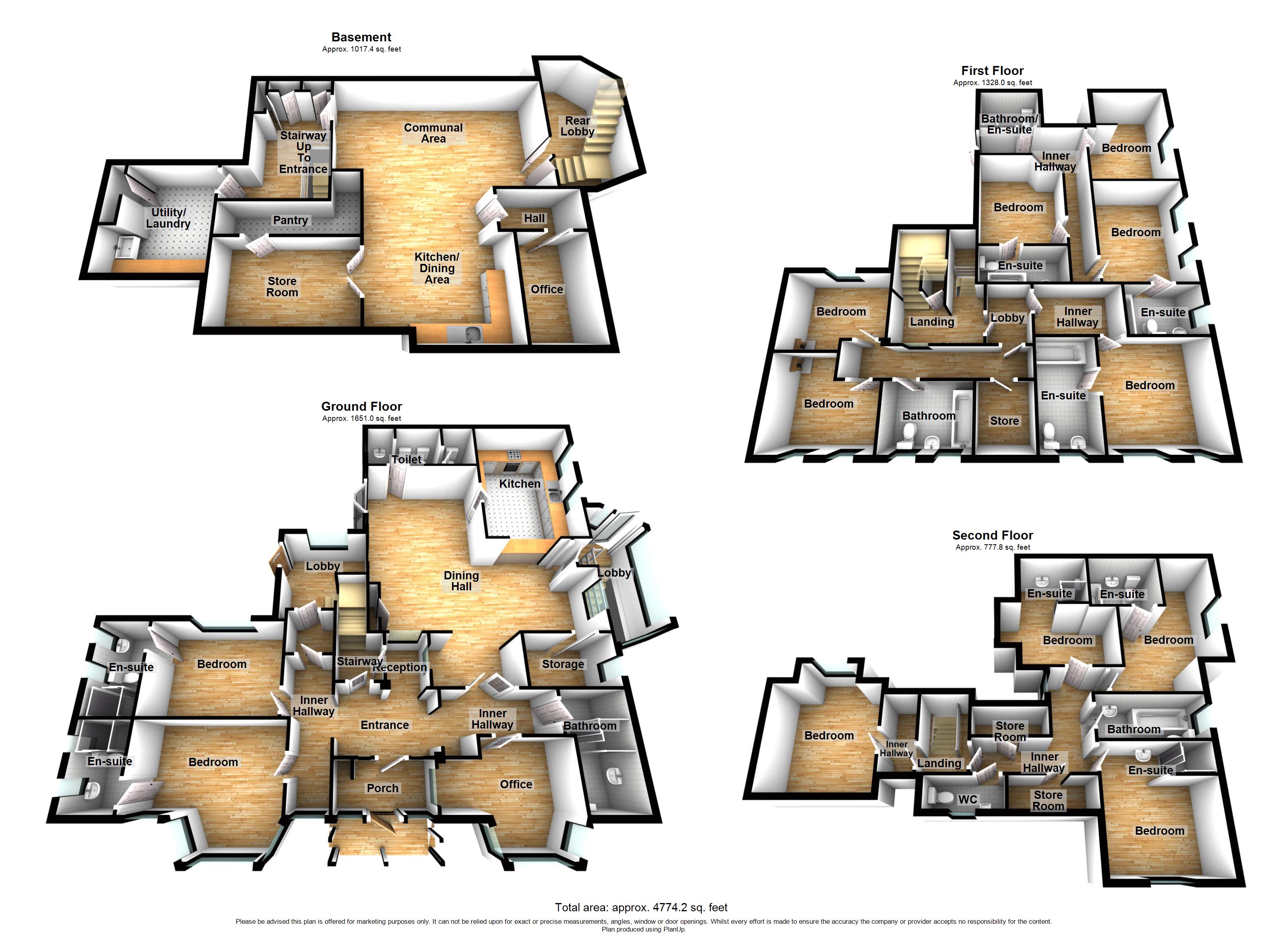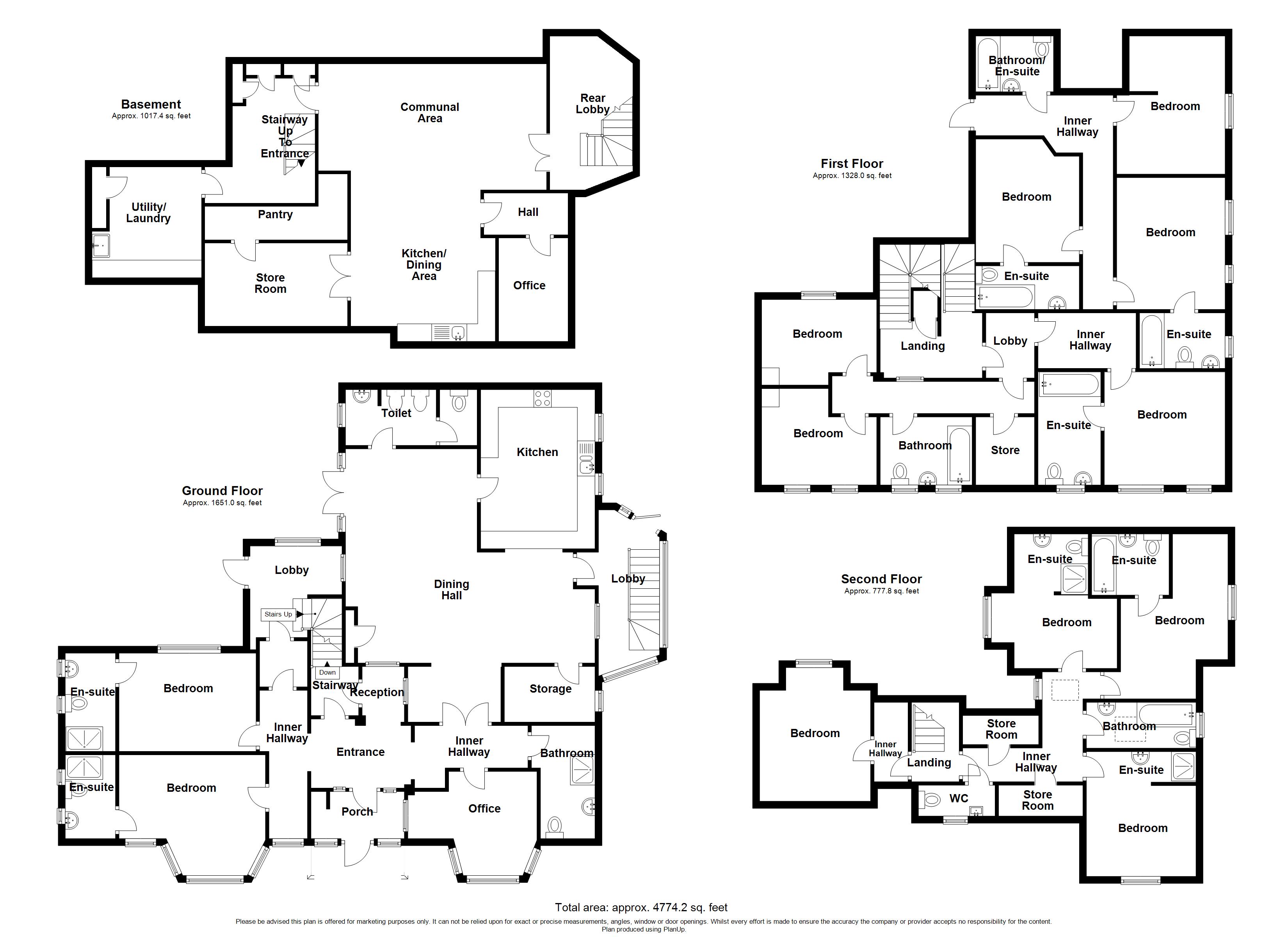Detached house for sale in Seymour Road, Northfleet, Kent DA11
* Calls to this number will be recorded for quality, compliance and training purposes.
Property features
- Total Square Footage: 4432.8 Sq. Ft.
- No Forward Chain
- Previously a Managed Hostel and Former Public House
- Very Well Presented Throughout
- Utility Room
- Mulitple Communal Spaces
- 12 Bedrooms
- 12 Bathrooms
- Currently Undergoing Change of Use to 12 Bedroom HMO
- Residential Area
Property description
Investment opportunity. Ideally situated in a cul-de-sac on seymour road within close proximity of gravesend town & station is this double fronted detached residence which until most recently was a managed working hostel and formally a public house. This imposing property is currently undergoing planning permission for change of use as A hostel to A HMO.
The internal accommodation is both spacious and versatile offering 12 bedrooms with the majority benefitting from ensuite shower rooms in addition to multiple bathrooms and seperate W.c's.
Mary Ann Doyle House also benefits from multiple communal spaces one of which is currently laid out as an office and another as a computer room.
Viewing is recommended to appreciate everything that this unique property has to offer.
Exterior
Rear Garden:
Patio section. Astroturf. Built in pergola to remain. Side access. Fire escape.
Key terms
Perry Street is within close proximity to schools, bus routes to town centre and mainline stations featuring links to London in as little as 22 minutes. There are superstores within easy reach along with all local shops and sports centre. The Bluewater shopping centre is approximately 10 minutes by car.
Porch
7.03 x 4.08 - Carpet. Spotlights. Door to hallway.
Entrance Hall
23.05 x 5.06 - Laminate flooring. Spotlights. Reception desk. Entry phone system.
Basement;
Utility Room
10.02 x 9.02 - Laminate flooring. Wall and base level units with worksurface over. Stainless steel sink and drainer unit with mixer tap over. Storage cupboard housing boiler.
Lounge
26.10 x 19.01 - Laminate flooring. Spotlights. Radiators to side and rear. Wall and base level units with worksurface over. Stainlerss steel sink and drainer unit with mixer tap over.
Office 1
12.10 x 8.02 - Laminate flooring. Spotlights. Stairs to front entrance hall. Access to 12.07 x 4.01 storage room.
Office 2
9.07 x 6.07 - Laminate flooring. Spotlights.
Groundfloor;
Staff Office
11.10 x 10.00 - Laminate flooring. Double glazed window to front. Radiator to front. Double glazed window to side.. Spotlights.
Staff Shower Room
10.06 x 7.03 - Laminate flooring. Spotlights. Heated towel rail to side. Tiled walls. Low level w.c. Wall mounted sink. Shower cubicle with waterfall shower head.
Dining Room
24.11 x 23.07 - Laminate flooring. Radiators to front and rear. 2 x Double glazed windows to front and side. Double glazed french doors to side. Spotlights. Serving hatch to kitchen.
Staff Bedroom
8.04 x 5.01 - Laminate flooring. Radiator to side. Double glazed window to side.
Kitchen
14.09 x 9.04 - Laminate flooring. 2 x Double glazed window to side. Wall and base level units with aluminium worksurface over. 2 x Stainless steel sink and drained unit with mixer tap over. Tiled backsplash. Space for 2 x fridge/freezers, dishwasher and range cooker with stainless steel extractor fan over (to remain.) Spotlights. Serving hatch into lounge.
Groundfloor Toilet Room
9.02 x 5.04 - Laminate flooring. Double glazed frosted window to side. Tiled walls. Spotlights. Pedestal basin. 2 x urinals. Door leading to seperate w.c.
Groundfloor W.C.
5.04 x 3.02 - Laminate flooring. Tiled walls. Low level w.c. Spotlights.
Bedroom 1
13.08 x 11.01 - Laminate flooring. Radiator to rear. Double glazed bay window to front. Spotlights. Access to ensuite.
Ensuite 1
8.00 x 5.06 - Laminate flooring. Double glazed frosted window to side. Heated towel rail to front. Low level w.c. Vanity sink unit with storage under. Tiled walls. Walk in shower. Spotlights.
Bedroom 2
12.09 x 9.09 - Laminate flooring. Double glazed window to rear. Radiator to front. Spotlights. Access to ensuite.
Ensuite 2
9.00 x 5.05 - Laminate flooring, 2 x Double glazed window to rear. Heated towel rail to side. Low level w.c. Vanity sink unit. Walk in shower. Spotlights.
First Floor;
Bedroom 3
10.02 x 8.08 - Laminate flooring. Double glazed window to rear. Radiator to rear. Spotlights.
Bedroom 4
10.02 x 8.08 - Laminate flooring. Radiator to front. 2 x Double glazed window to front.
Bathroom
8.07 x 5.07 - Laminate flooring. 2 x Double glazed windows to front. Heated towel rail to side. Low level w.c. Vanity sink unit with storage under. Panelled bath with shower over. Spotlights.
Bedroom 5
11.02 x 9.11 - Laminate flooring. 2 x Double glazed window to front. Radiator to front. Spotlights. Access to ensuite 3.
Ensuite 3
10.01 x 5.05 - Laminate flooring. Double glazed frosted window to front. Heated towel rail to side. Low level w.c. Vanity sink unit with storage under. Panelled bath with shower over. Spotlights.
Bedroom 6
12.04 x 10.00 - Laminate flooring. 2 x Double glazed window to side. Radiator to side. Spotlights. Access to ensuite 5.
Ensuite 5
7.11 x 6.03 - Laminate flooring. Double glazed frosted window to side. Spotlights. Heated towel rail to side. Vanity sink unit with storage under. Panelled bath with shower over.
Bedroom 7
Laminate flooring. Radiator. Double glazed window.
Bathroom
7.03 x 5.04 - Used by the occupant of bedroom 7. Laminate flooring. Double glazed frosted windows to front and rear. Heated towel rail to side. Low level w.c. Vanity sink unit with storage under. Panelled bath with shower over.
Bedroom 8
10.04 x 8.10 - Laminate flooring. Spotlights. Double glazed window to side. Radiator to side. Access to ensuite 4.
Ensuite 4
9.01 x 4.00 - Laminate flooring. Tiled walls. Heated towel rail to side. Low level w.c. Vanity sink unit with storage under. Panelled bath with shower over. Spotlights.
Bedroom 9
10.03 x 12.07 - Laminate flooring. Double glazed window to rear. Radiator to side.
Bedroom 10
11.06 x 10.02 - Laminate flooring. Double glazed window to rear. Radiator to rear. Spotlights. Shower with tiled surround. Vanity sink unit with storage under.
Bedroom 11
15.09 x 9.11 - Laminate flooring. Double glazed window to rear. Radiator to rear. Spotlights. Access to ensuite 6.
Ensuite 6
7.02 x 4.09 - Laminate flooring. Heated towel rail to rear. Spotlights. Vanity sink unit with storage under. Low level w.c. Panelled bath with shower over.
Second Floor W.C.
7.00 x 2.07 - Laminate flooring. Double glazed velux window to rear. Low level w.c. Tiled walls. Vanity sink unit with storage under.
Bathroom
10.01 x 4.04 - Laminate flooring. Double glazed velus window to rear. Heated towel rail to side. Low level w.c. Panelled bath with shower over. Vanity sink unit with storage under. Tiled walls. Spotlights.
Bedroom 12
11.10 x 11.09 - Laminate flooring. Double glazed window to rear. Radiator to rear. Spotlights. Heated towel rail to rear. Vanity sink unit with storage under. Tiled walls. Walk in shower with tiled surround.
Property info
For more information about this property, please contact
Robinson Michael & Jackson - Gravesend, DA12 on +44 1474 878136 * (local rate)
Disclaimer
Property descriptions and related information displayed on this page, with the exclusion of Running Costs data, are marketing materials provided by Robinson Michael & Jackson - Gravesend, and do not constitute property particulars. Please contact Robinson Michael & Jackson - Gravesend for full details and further information. The Running Costs data displayed on this page are provided by PrimeLocation to give an indication of potential running costs based on various data sources. PrimeLocation does not warrant or accept any responsibility for the accuracy or completeness of the property descriptions, related information or Running Costs data provided here.



























.png)

