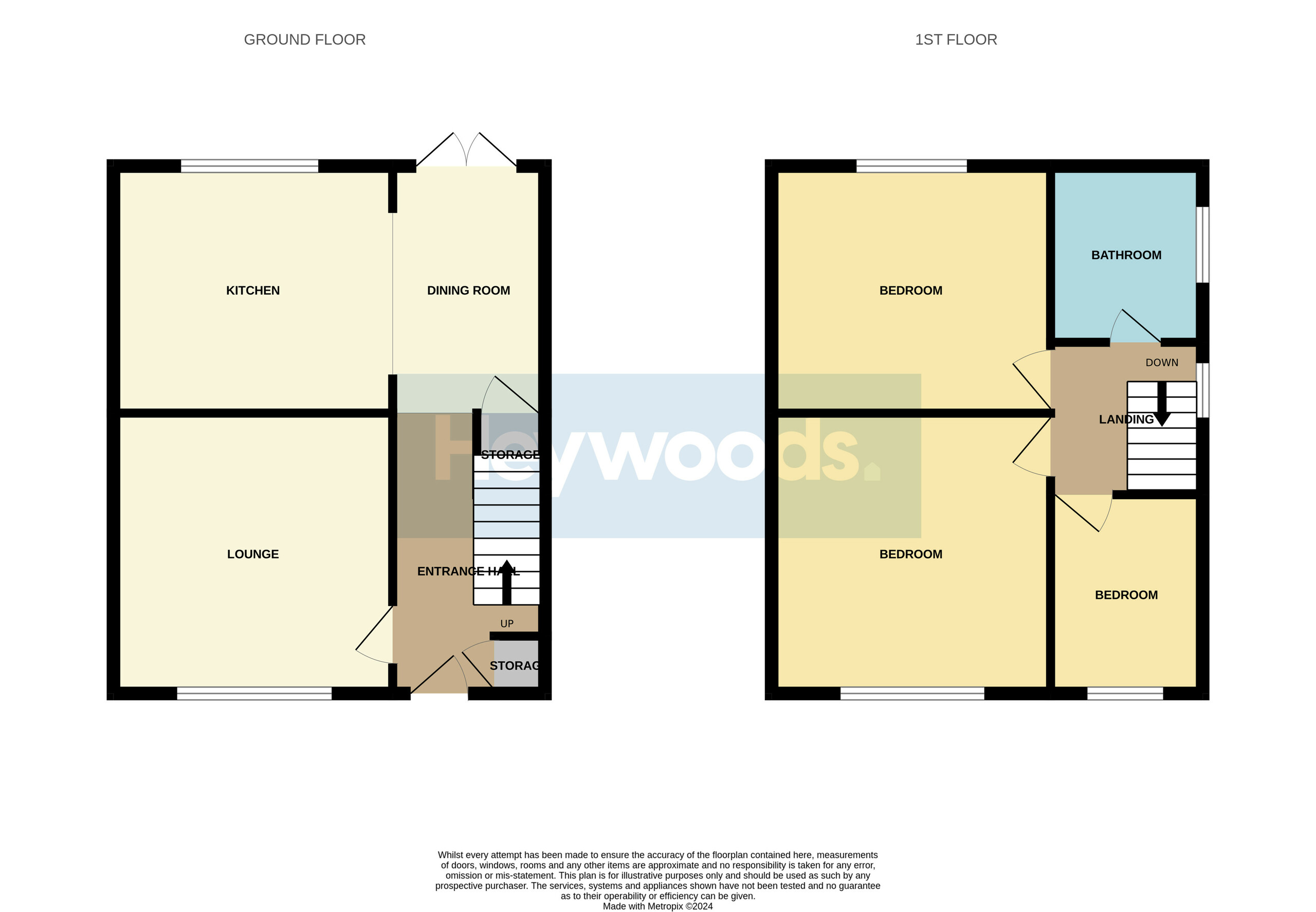Semi-detached house for sale in Hilton Road, Harpfields, Stoke On Trent ST4
* Calls to this number will be recorded for quality, compliance and training purposes.
Property features
- Well Presented Semi Detached House
- Three Bedrooms
- Fantastic Location Opposite The Royal Stoke University Hospital
- Spacious Kitchen/Diner
- Bay Fronted Lounge
- First Floor Family Bathroom
- Generously Sized Private and Enclosed Rear Garden
- Permit Parking for Two Residents and Two Visitors
- Ideal for Families, btl Investors and First Time Buyers
- Early Viewing Highly Advised to Avoid Disappointment!
Property description
This well-presented semi-detached house located in the popular and convenient area of Harpfields in Stoke-on-Trent is now available for sale. Situated opposite the Royal Stoke University Hospital, this property boasts a fantastic location for hospital workers.
Upon entering the property, you are greeted by an entrance hall which gives access to the ground floor rooms. The spacious kitchen/diner is perfect for family meals and entertaining guests and boasts French patio doors which lead to the enclosed rear garden. The bay-fronted lounge provides a cosy space to relax and unwind.
Upstairs, the property continues to impress and you will find three generously proportioned bedrooms and a first-floor family bathroom with bath, shower, vanity wash hand basin and W.C.
Outside, the property features a generously sized private and enclosed rear garden, perfect for outdoor activities and gatherings. Permit parking is available for two residents and two visitors, making parking hassle-free for homeowners and guests.
This property is ideal for families, buy-to-let investors, and first-time buyers looking for a comfortable home in a convenient location. Early viewing is highly advised to avoid disappointment, as properties in this area are highly sought after.
Don't miss out on this opportunity to own a semi-detached house in Harpfields. Contact us to schedule a viewing at Hilton Road - this property won't stay on the market for long!
Entrance Hall
With composite front door, wood effect flooring, stairs leading to first floor, radiator, coving to ceiling, doors leading to lounge, kitchen/diner and storage cupboard.
Lounge (3.82 m x 3.57 m (12'6" x 11'9"))
With upvc window to front elevation, wood effect flooring, coving to ceiling and radiator.
Kitchen/Diner
With a range of wall and base units, space for range style oven with extractor hood over, space for washer, dryer, dishwasher, fridge and freezer. Sink and drainer, wood effect flooring, matching worktops and upstands, coving to ceiling, spotlights to ceiling, under counter lighting, upvc window to rear elevation, archway leading to dining area, upvc French patio doors leading to rear garden and door to understairs storage cupboard.
First Floor Landing
With carpet to floor, loft access, coving to ceiling, upvc window to side elevation and doors leading to three bedrooms and family bathroom.
Bedroom One (3.80 m x 3.16 m (12'6" x 10'4"))
With upvc window to front elevation, wood effect flooring and radiator.
Bedroom Two (2.91 m x 3.18 m (9'7" x 10'5"))
With upvc window to rear elevation, carpet to floor and radiator.
Bedroom Three (2.82 m x 2.08 m (9'3" x 6'10"))
With upvc window to front elevation, wood effect flooring, radiator and fitted wardrobes.
Family Bathroom (2.33 m x 1.82 m (7'8" x 6'0"))
Partly tiled with bath and shower over, vanity wash hand basin and W.C., tile effect flooring, chrome heated towel rail, spotlights to ceiling, extractor fan and obscure upvc window to side elevation.
Externally
To the front of the property there is on road permit parking with parking passes for two residents and two visitors. There is a lawn to the front of the property and gated access leads to the private and enclosed rear garden with lawn, fenced borders and brick built garden store.
Please note there is potential for off road parking to be created at the front of the property. Relevant permissions would need to be granted by the local authority to drop the curb.
Agents Notes
Tenure - Freehold
Council Tax Band - B
EPC Rating - To follow.
For more information about this property, please contact
Heywoods, ST5 on * (local rate)
Disclaimer
Property descriptions and related information displayed on this page, with the exclusion of Running Costs data, are marketing materials provided by Heywoods, and do not constitute property particulars. Please contact Heywoods for full details and further information. The Running Costs data displayed on this page are provided by PrimeLocation to give an indication of potential running costs based on various data sources. PrimeLocation does not warrant or accept any responsibility for the accuracy or completeness of the property descriptions, related information or Running Costs data provided here.



























.png)
