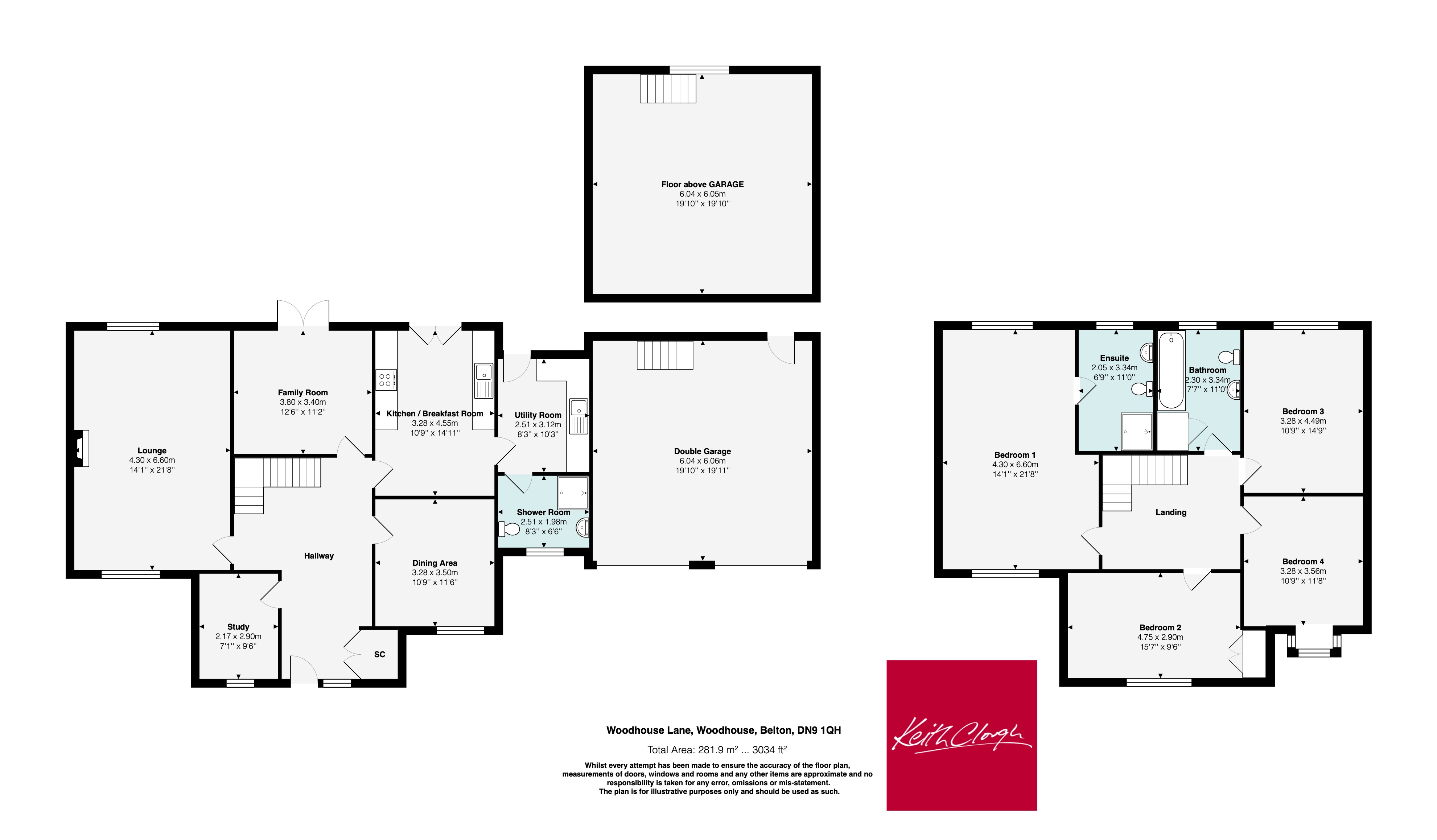Detached house for sale in Woodhouse, Belton, Doncaster DN9
* Calls to this number will be recorded for quality, compliance and training purposes.
Property features
- Four bedroom detached family home
- Reception hall / living room / Dining room
- Study / Snug / Dining kitchen / Utility room / Shower room
- Gallery landing / Four bedrooms / Ensuite / Family bathroom
- Beautifully presented throughout
- Home finished to a high standard
- Driveway with ample parking and double garage
- Lovely pergola feature and patio areas
- Fabulous views over countryside.
- Contact Agents for a viewing!
Property description
***wonderful 4 bedroom detached home with ensuite*** Beautifully presented and finished to a high standard throughout. Viewing is essential to appreciate this wonderful family home!
Reception hallway 20' 2" x 12' 5" (6.157m x 3.792m) Front facing entrance door and window. Hard wood flooring. Galleried staircase leading to the first floor bedrooms and landing. Coatroom and understairs storage. Radiator.
Living room 21' 7" x 13' 11" (6.590m x 4.260m) Double aspect windows. Rustic brick inglenook fireplace with feature beam and gas stove. Television points. Radiators.
Dining room 11' 5" x 10' 9" (3.500m x 3.284m) Front facing window. Radiator.
Study 9' 5" x 7' 0" (2.882m x 2.137m) Front facing window. Laminate flooring. Radiator.
Snug 12' 4" x 11' 0" (3.762m x 3.367m) Rear facing French doors leading to the garden and patio with views over grassland. Laminate flooring. Television point. Radiator.
Dining kitchen 14' 8" x 10' 7" (4.495m x 3.246m) Rear facing French doors leading to the patio and garden. Fitted base and wall units with drawers, plate rack, display shelving and wine storage. Worktop incorporating a one and half bowl single drainer sink with mixer taps. Integrated fridge and dishwasher. Leisure Range Master with gas rings, double oven and extractor hood above. One wall of exposed rustic brick. Tiled wall and ceiling spotlights. Radiator.
Utility room 10' 9" x 8' 0" (3.293m x 2.449m) Rear facing entrance door. Fitted base cupboards and larder storage. Worktop incorporating a stainless steel single bowl drainer sink with mixer taps. Provision for washing machine and tumble dryer. Tiled floor. Loft access. Radiator.
Shower room Front facing window. Low level WC and pedestal wash basin. Shower cubicle. Ceiling spotlights. Tiled floor. Radiator.
Gallery landing Radiator.
Bedroom 1 21' 6" x 13' 11" (6.573m x 4.251m) Double aspect windows. Both with pleasant outlooks. Wooden floor. Built in wardrobes/storage. Telephone point. Radiator.
Ensuite 10' 11" x 6' 5" (3.347m x 1.968m) Rear facing window. Low level WC, pedestal wash basin and shower cubicle. Half tiled walls. Tiled floor. Ceiling spotlights. Shaving point. Fitted base cupboard with display top. Heated towel rail.
Bedroom 2 15' 8" x 9' 4" (4.793m x 2.859m) Front facing window. Wooden flooring. Built-in wardrobe with double doors. Radiator.
Bedroom 3 14' 7" x 10' 7" (4.470m x 3.251m) Rear facing window. Wooden flooring. Radiator.
Bedroom 4 11' 6" x 10' 7" (3.519m x 3.239m) Front facing window. Built in storage cupboard. Wooden flooring. Radiator.
Bathroom 10' 10" x 7' 6" (3.317m x 2.303m) Rear facing window. Fitted suite comprising of a low level WC, pedestal wash basin and panelled bath. Tiled walls and floor. Ceiling spotlights. Built-in storage cupboard. Loft access. Radiator.
Outside To the front of the property there is a lawned garden and horseshoe driveway offering ample parking for several vehicles leading to an attached double garage with staircase to room above with electric and rear facing window, all enclosed by established trees and wooden fenced boundary. To the rear of the property there is a lawned garden and patio area with a lovely pergola feature with additional patio area all enclosed by a hedge boundary. The rear garden offers wonderful views across countryside. External tap and lights.
Property info
For more information about this property, please contact
Keith Clough Estate Agents, DN9 on +44 1427 360944 * (local rate)
Disclaimer
Property descriptions and related information displayed on this page, with the exclusion of Running Costs data, are marketing materials provided by Keith Clough Estate Agents, and do not constitute property particulars. Please contact Keith Clough Estate Agents for full details and further information. The Running Costs data displayed on this page are provided by PrimeLocation to give an indication of potential running costs based on various data sources. PrimeLocation does not warrant or accept any responsibility for the accuracy or completeness of the property descriptions, related information or Running Costs data provided here.














































.png)