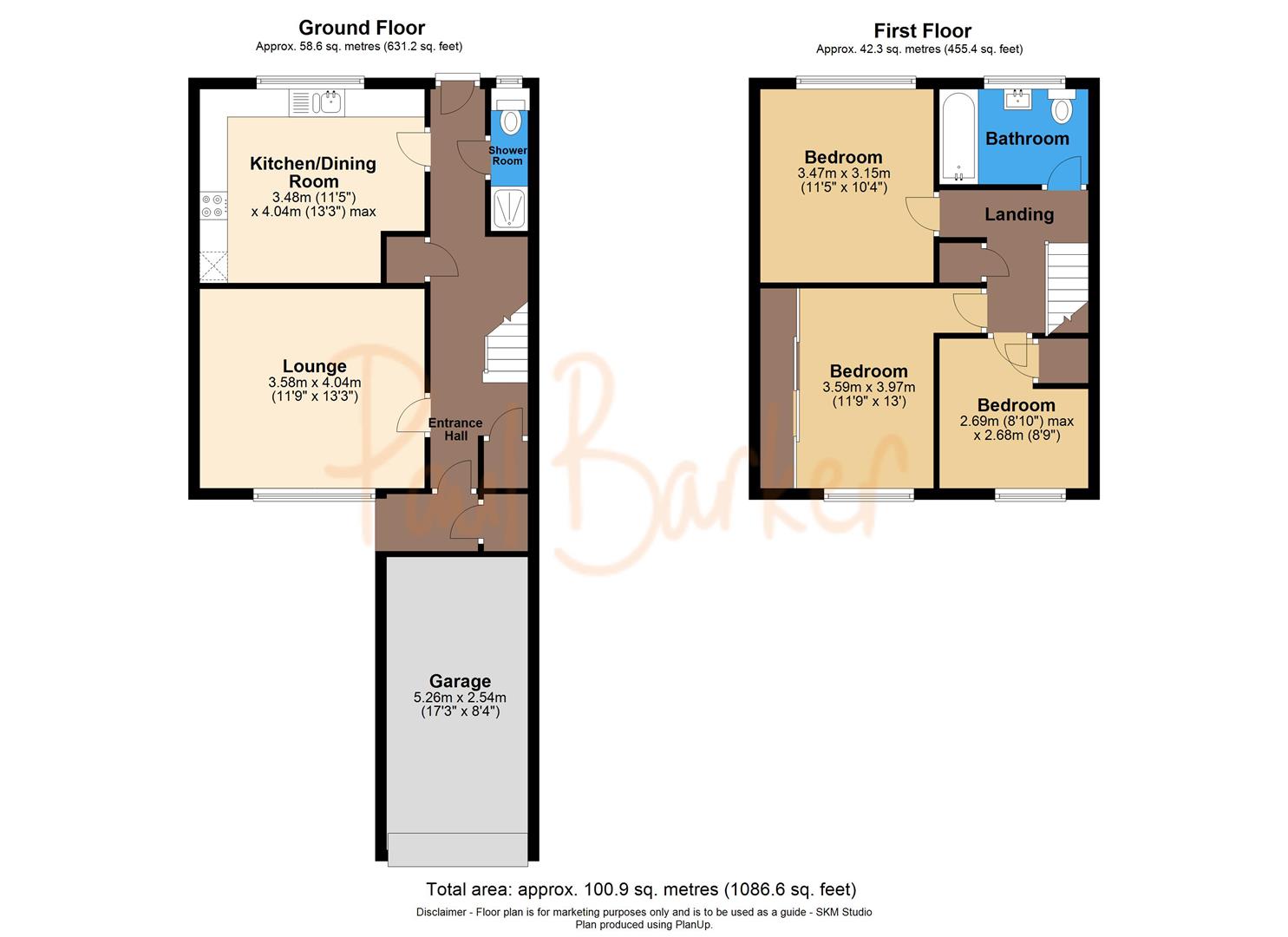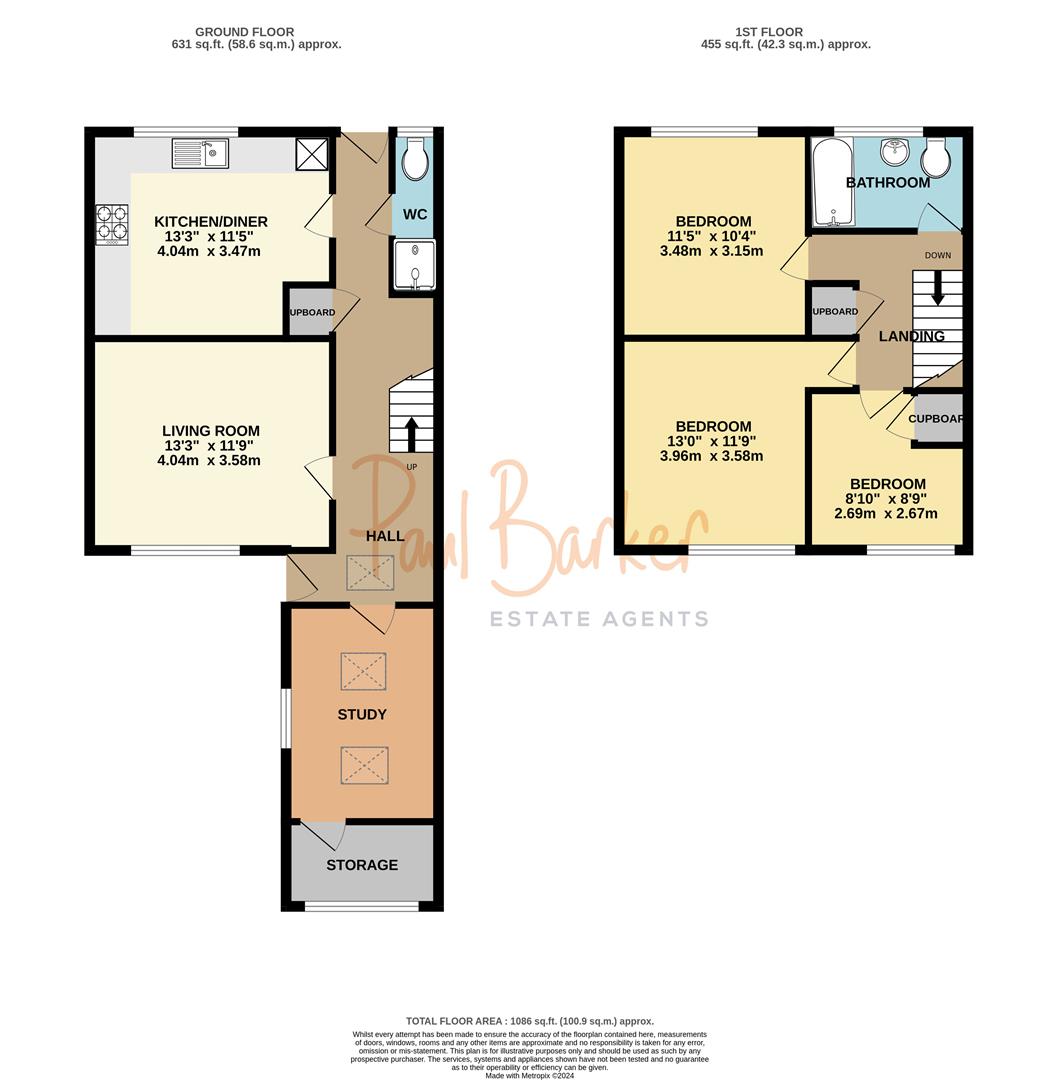Terraced house for sale in Kitchener Close, St.Albans AL1
* Calls to this number will be recorded for quality, compliance and training purposes.
Property features
- Cul-de-Sac Location
- Short Walk To Popular Amenities
- Three Bedrooms
- Large Reception Areas
- South East Facing Rear Garden
- Garage
- Ground Floor Shower Room
Property description
Located on a quiet cul-de-sac that provides excellent access to the local amenities and popular schooling, this beautifully presented three bedroom property also benefits from off road parking and approved planning permission to convert the current garage into a home office and storage.
The property has well planned accommodation arranged over two floors with particular features of note being the good size kitchen/diner which overlooks a private southeast facing rear garden, a spacious and bright lounge and a downstairs shower wet room. On the first floor, there are three well proportioned bedrooms with the Master benefitting from floor to ceiling built-in wardrobes and which are serviced by a stylish family sized bathroom.
Further features of this wonderful home is a newly fitted boiler with a nest thermostat, a fitted ev charging point, newly fitted carpet and external features include a useful shed which has power and an outside tap and electricity point.
Kitchener Close is conveniently located close to excellent local schools including the outstanding Cunningham Hill primary school and Samuel Ryder primary & secondary school, and the popular open spaces of Cunningham Hill Park, Foxcroft and Camp play areas, as well as a row of local shops are all just a short walk away. St. Albans City Station with direct service to London is within walking distance and the more extensive leisure facilities of the City Centre are also close by.
Accommodation
Hallway
Cloakroom Cupboard
Lounge (3.58m x 4.04m (11'9 x 13'3))
Kitchen/Diner (3.48m x 4.04m (11'5 x 13'3))
Downstairs Shower Room W.C
First Floor
Master Bedroom (3.58m x 3.96m (11'9 x 13))
Second Bedroom (3.48m x 3.15m (11'5 x 10'4))
Third Bedroom (2.69m x 2.67m (8'10 x 8'9))
Family Bathroom
Cupboard
External
Garage (5.26m x 2.54m (17'3 x 8'4))
Front Lawn
Rear Garden And Shed
Property info
20 Kitchener Close.Jpg View original

20Kitchenercloseal1-Alternative.Jpg View original

For more information about this property, please contact
Paul Barker Estate Agents, AL1 on +44 1727 294984 * (local rate)
Disclaimer
Property descriptions and related information displayed on this page, with the exclusion of Running Costs data, are marketing materials provided by Paul Barker Estate Agents, and do not constitute property particulars. Please contact Paul Barker Estate Agents for full details and further information. The Running Costs data displayed on this page are provided by PrimeLocation to give an indication of potential running costs based on various data sources. PrimeLocation does not warrant or accept any responsibility for the accuracy or completeness of the property descriptions, related information or Running Costs data provided here.
































.png)

