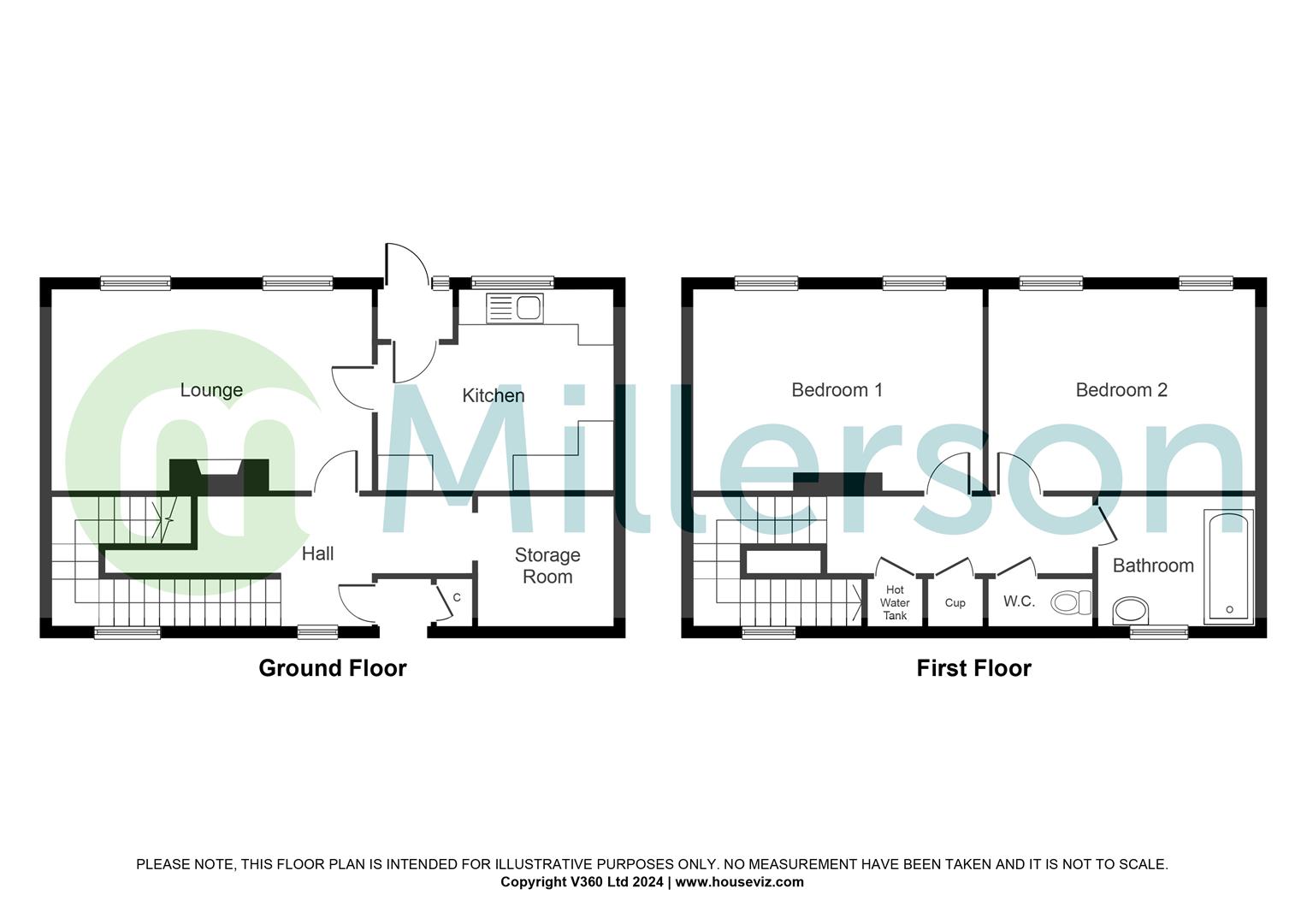Terraced house for sale in Parklands, Nanpean, St. Austell PL26
* Calls to this number will be recorded for quality, compliance and training purposes.
Property features
- No onward chain
- Ideal for first time buyers
- Two double bedrooms
- Popular residential area
- Great investment opportunity
- Enclosed rear garden
- Double glazing throughout
- Council tax band A
Property description
Calling all first time buyers! Located within a popular village and requiring renovation, this property is ideal for those looking to get onto the property ladder. Benefits include double bedrooms, an enclosed garden and ample communal parking. Further details below.
Property Description
Millerson Estate Agents are pleased to bring this two bedroom mid-terraced property to the market, situated in the village of Nanpean. In need of modernisation and renovation throughout, this home would make an ideal first time buyer property or as a great addition to an investment portfolio with expected earnings of approximately £850pcm. The accommodation briefly comprises of an airy entrance hallway with doors leading off to the lounge and kitchen, with the upstairs offering two double bedroom, the family bathroom and a separate W.C. This home benefits from being sold with no onward chain and boats a spacious and enclosed garden to the rear. The property provides double glazing throughout and is heater via electric panel radiators. This property falls under Council Tax Band A. Viewings are advised to appreciate the potential this property holds.
Location
Situated in Nanpean, this property is only a short journey away from local amenities including a range of takeaways, convenience stores and a primary school. St Austell is a 15 minute drive away and is home to the railway and bus station. You'll also find a leisure centre, a wider range of primary and secondary schools and a wide variety of pubs, restaurants and bistros. Heading away from St Austell, you will find sandy beaches on both the north and south coasts as well as attractions such as the Lost Gardens of Heligan and the world renowned Eden Project.
The Accommodation Comprises
All dimensions are approximate.
Entrance Hall
Double glazed window to the front aspect. Under stair storage. Night storage heater. Plug sockets. Broadband point. Skirting. Carpeted flooring. Stairs to first floor. Doors leading to:
Lounge (4.66m x 3.46m (15'3" x 11'4"))
Two double glazed windows to the rear aspect. Smoke sensor. Night storage heater. Ample plug sockets. TV point. Skirting.
Kitchen (3.42m x 2.67m (11'2" x 8'9"))
Double glazed window to the rear aspect. Extractor fan. A range of wall and base fitted units with roll top work surfaces. Space and plumbing for freestanding cooker, fridge freezer and washing machine. Sink with drainer. Tiling around stain sensitive areas. Night storage heater. Ample plug sockets. Vinyl flooring.
Store Room (2.18m x 1.79m (7'1" x 5'10"))
Consumer unit housed.
First Floor
Double glazed window to the front aspect. Loft access. Smoke sensor. Two storage cupboards, one of which houses the hot water tank. Night storage heater. Plug socket. Skirting. Carpeted flooring. Doors leading to:
Bedroom One (3.89m x 3.46m (12'9" x 11'4"))
Two double glazed windows to the rear aspect. Night storage heater. Plug sockets. Skirting.
Bedroom Two (3.54m x 3.52m (11'7" x 11'6"))
Two double glazed windows to the rear aspect. Night storage heater. Plug sockets. Skirting.
Bathroom (1.77m x 1.76m (5'9" x 5'9"))
Frosted double glazed window to the front aspect. Extractor fan. Bath. Wash basin. Heated towel rail. Skirting. Laminate flooring.
Separate Wc (1.67m x 0.83m (5'5" x 2'8"))
Frosted double glazed window to the front aspect. WC with push flush. Skirting. Laminate flooring.
Outside
To the front- Hardstanding path leading to the front door. Storage cupboard housing consumer unit and electric meter.
To the rear- Enclosed low maintenance garden. Gate leading to a shared pedestrian pathway.
Parking
Ample communal parking is available close by.
Tenure
Freehold with an annual Service Charge of £199.68 payable to Ocean Housing - *The service charge is subject to annual review.
Services
This property is connected to mains electricity, water and drainage. The property falls under Council Tax Band A.
Property info
For more information about this property, please contact
Millerson, St Austell, PL25 on +44 1726 255058 * (local rate)
Disclaimer
Property descriptions and related information displayed on this page, with the exclusion of Running Costs data, are marketing materials provided by Millerson, St Austell, and do not constitute property particulars. Please contact Millerson, St Austell for full details and further information. The Running Costs data displayed on this page are provided by PrimeLocation to give an indication of potential running costs based on various data sources. PrimeLocation does not warrant or accept any responsibility for the accuracy or completeness of the property descriptions, related information or Running Costs data provided here.






















.png)
