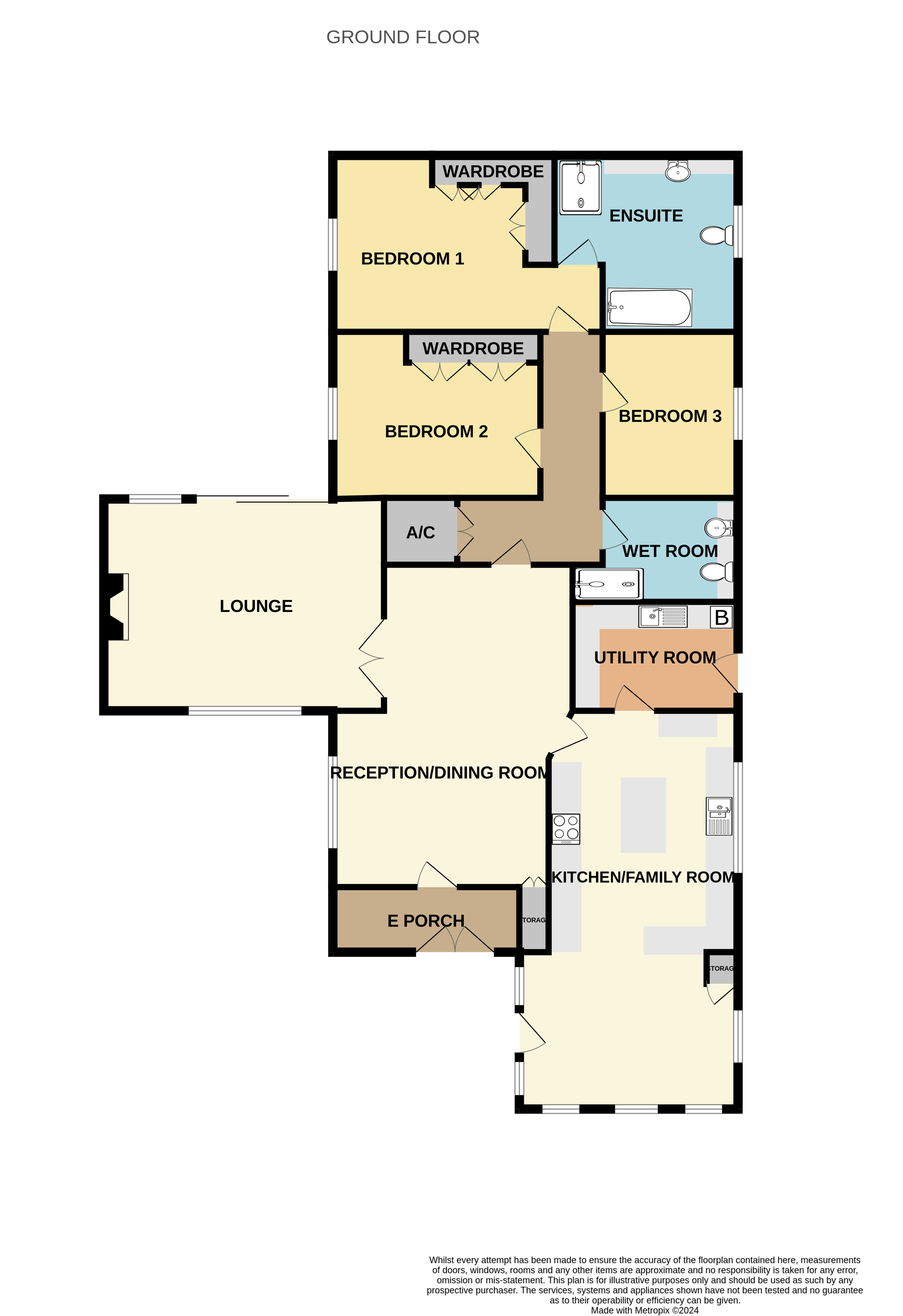Detached bungalow for sale in 31 Palmyra Court, West Cross, Swansea SA3 5Tj
* Calls to this number will be recorded for quality, compliance and training purposes.
Property features
- Unique individually designed bungalow
- Located a few minutes' walk to the seat front promenade
- Three bedrooms (large en-suite to bedroom one)
- Separate wet room
- Spacious hall/dining room
- Large kitchen/family room with part vaulted ceiling
- Formal lounge
- Extensive off road parking
- Private South facing rear garden
Property description
A unique detached individually designed three bedroom bungalow situated in one of the best locations in the Mumbles area, being a few minutes’ walk to the sea front promenade at Norton and the City Bus service. The property has the advantage of extensive off road parking to the front and an easily maintained private South facing rear garden. The accommodation comprises porch to spacious reception hall/dining room, large kitchen/family room with part vaulted ceiling and extensive glass work, utility room, formal lounge, three bedrooms (en-suite to bedroom one) and separate wet room. The property has gas central heating and hardwood windows and doors. No chain
Council tax band H
freehold
Accommodation comprises:
Ground floor
Entrance - Arched hardwood glass panelled doors with outside coach light to entrance porch.
Porch - With ceramic tiled floor and feature facing brick work. Hardwood glass panelled door and side panel to reception/dining room.
Reception/dining room - 21’0 X 11’5 approximately. Two feature radiators. Cloaks cupboard. Hardwood window to side. Arch through to kitchen. Double glass panelled door to lounge.
Kitchen/family room - 25’6 x 15’6 maximum width. Well appointed with an extensive range of built-in wall and base cabinets finished in Teak with stainless steel bar furniture. One and a half bowl stainless steel sink unit. Built-in Stoves ceramic hob and Bosch oven. Granite effect work surfaces with white ceramic tiling over. Two retractable pantry units. Built-in dish washer. Centre “island” with solid granite work top, drawers and wine rack under. Cream limestone effect ceramic floor tiling. Coved ceiling with spot lights. Hardwood windows to side and front. Hardwood glass panelled door opening to front garden. Four Velux windows set into vaulted ceiling.
Utility - Stainless steel sink unit. Plumbed for washing machine. Wall mounted gas central heating boiler. “Retro” style wall and base cabinets in white. Radiator. Ceramic wall and floor tiling. Hardwood glass panelled door to side.
Lounge - 17’8 x 14’3. Aluminium sliding patio door to rear garden. Living flame coal effect gas fire set into Blue Pennard stone feature fireplace with solid granite hearth. TV stand. Two feature radiators. Low level window to front.
Bedroom one - 13’9 x 11’8. Built-in wardrobes, some with mirrored doors. Two feature radiators. Low level hardwood window to side.
En-suite - 11’3 X 10’6. Superbly appointed with bespoke furniture comprising wash hand basin set into “dresser” style cabinets and drawers in white. Mirror and glass shelving and lighting above. Glass fronted cabinets. Jacuzzi style bath with chrome mixer tap. Tiled shower cubicle with period design chrome shower. Chrome heated towel rail. Walls and floor fully tiled with cream stone effect ceramics.
Bedroom two - 12’4 x 10’4. Feature radiator. Low level hardwood window to side.
Bedroom three - 10’3 x 8’0. Feature radiator. Hardwood window to side.
Wet room - With chrome wall mounted shower. Low level glass screen. W/C and wash hand basin set into light Oak effect range of cupboards and drawer units. Mirror and lighting over wash hand basin. Chrome heated towel rail. Walls finished with cream marble effect ceramics. Extractor fan.
External: Extensive brick laid car parking hardstand to front of property with paved terrace adjoining and neat lawn. Gated access to private South facing rear garden laid to paved terrace with mature shrubs and bushes. Large garden shed. Outside lighting and tap.
Property info
For more information about this property, please contact
Simpsons Estate Agents, SA3 on +44 1792 925821 * (local rate)
Disclaimer
Property descriptions and related information displayed on this page, with the exclusion of Running Costs data, are marketing materials provided by Simpsons Estate Agents, and do not constitute property particulars. Please contact Simpsons Estate Agents for full details and further information. The Running Costs data displayed on this page are provided by PrimeLocation to give an indication of potential running costs based on various data sources. PrimeLocation does not warrant or accept any responsibility for the accuracy or completeness of the property descriptions, related information or Running Costs data provided here.




























.png)
