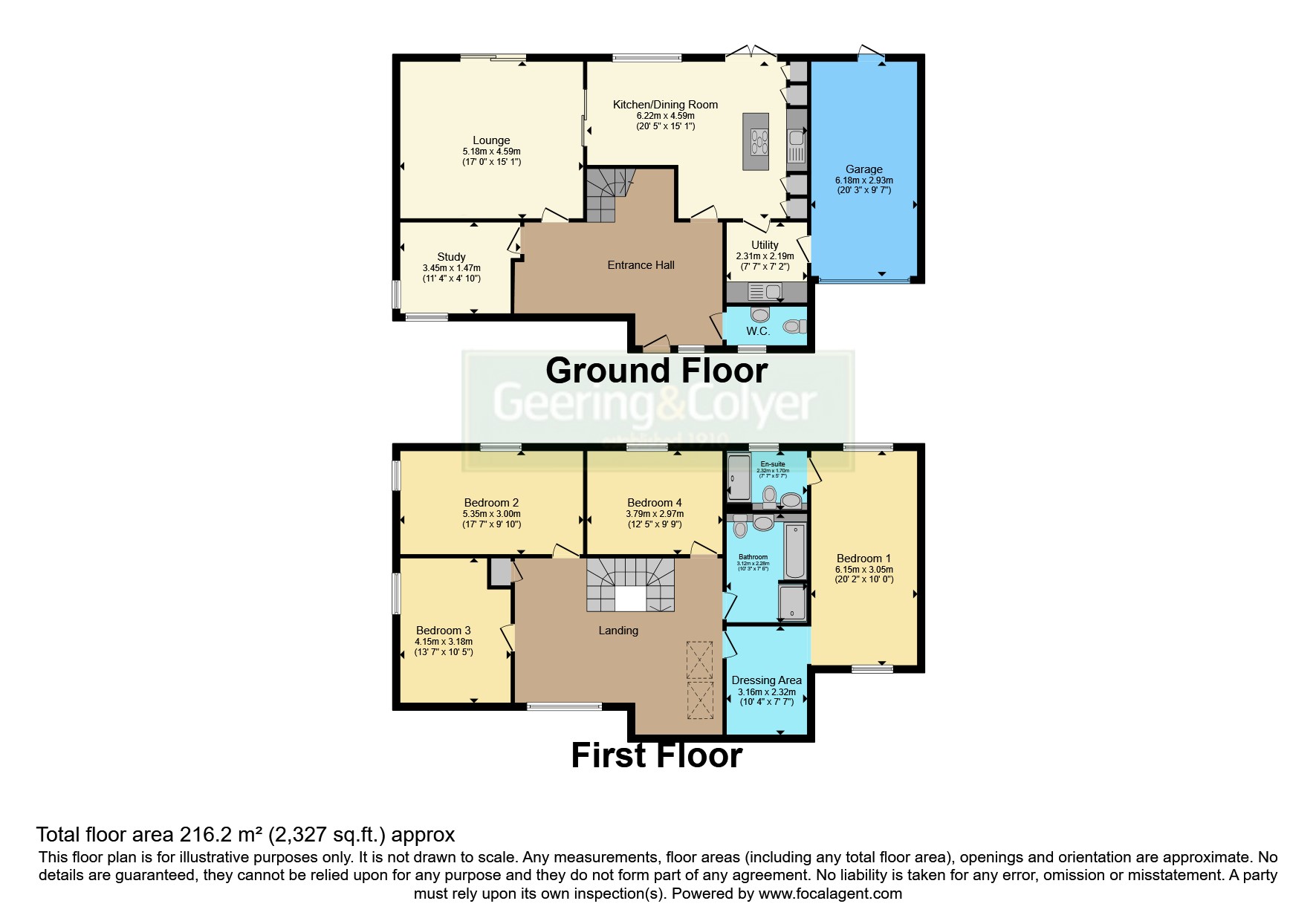Detached house for sale in Lynwood Green, Sandwich Road, Whitfield, Dover CT16
* Calls to this number will be recorded for quality, compliance and training purposes.
Property description
***no upward chain ***
New to the market with Geering & Colyer, Kearsney is this stunning detached home in the Lynwood Green development in Whitfield, Dover.
Entrance Hallway - An impressive double ceiling height entrance hallway with a large double glazed picture window, stairs rising to the first floor, wood flooring and doors opening to;
Lounge - (17'0 x 15'1) A bright and spacious room with double glazed sliding doors opening to the rear garden, ample space for a range of furniture, a feature fireplace surround with exposed brick inset housing a log burner, wood flooring and sliding doors opening to the diner/kitchen.
Kitchen/Diner - (20'5 x 15'1) Fitted with a range of modern wall and base units featuring a large central island with complementing worktops incorporating a stainless steel mixer tap sink unit and a fusion induction hob, high spec integrated appliances including, oven, microwave, dishwasher & fridge freezer, ample space for a range of dining furniture, a double glazed window and double glazed French doors opening to the rear garden.
Utility - (7'7 x 7'2) Space & plumbing for additional appliances with worktops over and tiled flooring. Access to the garage.
Cloakroom WC - Modern two piece suite comprising; a low level WC and a wash basin. Part tiled walls, tiled flooring and a double glazed obscured window.
Study - (11'4 x 4'10) A versatile room which could be used as a fifth bedroom with two double glazed windows and wood flooring.
Landing - Stunning gallery landing benefitting from light through the large picture window to the front aspect and the Velux windows, with oak and glass balustrades, fitted carpet and doors opening to;
Bedroom One - (20'2 x 10'0) Large master bedroom with two dual aspect double glazed windows to the front and rear, fitted carpet and an en-suite;
En-Suite - Modern three piece suite comprising; a double walk in shower enclosure, vanity wash basin and a low level WC. Fully tiled and a full length double glazed obscured window.
Bedroom Two - (17'7 x 9'10) Double sized bedroom with a double glazed window to the side aspect and fitted carpet.
Bedroom Three - (13'7 x 10'5) Double sized bedroom with dual aspect double glazed windows and fitted carpet.
Bedroom Four - (12'5 x 9'9) Double sized bedroom with a double glazed window to the rear aspect and fitted carpet.
Bathroom - Modern four piece suite comprising; a bath tub, walk in shower enclosure, vanity wash basin with a large inset mirror and a low level WC. Fully tiled.
Externally, the property features a paved driveway with an integrated garage providing plenty of off-road parking.
There is also a rear and side garden which has a large well-kept lawn as well as a patio area and decking with a wood pergola for enjoying the outside space.
To arrange your viewing, please contact the friendly and experienced team at Geering & Colyer, Kearsney
Property info
For more information about this property, please contact
Geering & Colyer - Kearsney, CT16 on +44 1304 267889 * (local rate)
Disclaimer
Property descriptions and related information displayed on this page, with the exclusion of Running Costs data, are marketing materials provided by Geering & Colyer - Kearsney, and do not constitute property particulars. Please contact Geering & Colyer - Kearsney for full details and further information. The Running Costs data displayed on this page are provided by PrimeLocation to give an indication of potential running costs based on various data sources. PrimeLocation does not warrant or accept any responsibility for the accuracy or completeness of the property descriptions, related information or Running Costs data provided here.



































.png)
