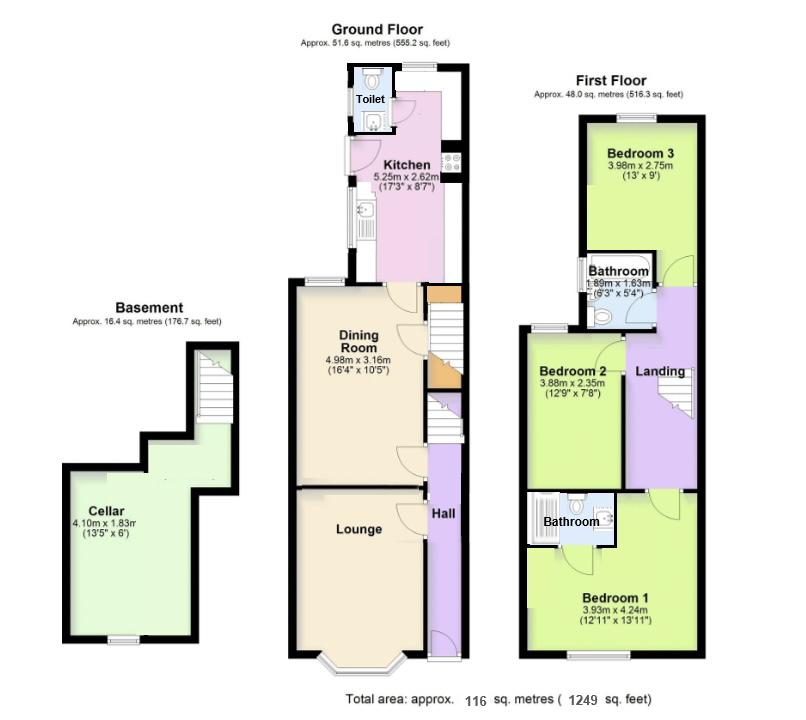Semi-detached house for sale in 6 Olwen Terrace, Oswestry SY11
* Calls to this number will be recorded for quality, compliance and training purposes.
Property features
- Central heating
- Dishwasher
- Double glazed
- Garden
- Washing machine
- White goods
- Utilities included
- Cable/Satellite
- Parking
Property description
Property number 50281. Click the"Email Agent" button, submit the form and we'll text & email you within minutes, day or night.
Newly Renovated Edwardian 3-bedroom Semi-Detached House for Sale
6 Olwen Terrace – Newly refurbished 3-bedroom Edwardian Town House:
We are proud to present this newly renovated Edwardian 3-bedroom semi-detached town house, situated within easy walking distance of the bustling town centre of Oswestry and its extensive range of amenities.
The property has been thoughtfully updated to retain a host of Edwardian features including fireplaces, exposed brick walls, original floor tiles, and more! No expense has been spared throughout the renovation, including: A new roof, electrics, plastering and decorating, plumbing and heating, new bathrooms and kitchen.
The spacious living accommodation includes: Lounge, Dining Room, Kitchen, Cellar, 3 double Bedrooms, 3 bathrooms, and a private rear courtyard, together with the potential for parking to the front of the property.
The property is newly renovated and available ready to be moved in to as of today.
----------------Breakdown----------------
Entrance Hall:
Original quarry tiles leading from the entrance. Stairs to first floor landing and doors off to the dining room and lounge.
Dining Room:
Feature Edwardian fireplace with surround, coving, radiator, window to rear, and doors to cellar, kitchen, and entrance hallway.
Lounge:
Spacious lounge with a feature Edwardian fireplace with surround, radiator, and restored bay window to the front of the property.
Kitchen:
Newly renovated kitchen with original tiled floor and brick arch over the hob, innkeeping with the character of the property. The kitchen comprises of a range of new high-quality appliances and fixtures including an integrated coffee machine, dishwasher, fridge, double oven, and granite sink. Door leading to the dining room, rear patio, and a toilet to the rear of the kitchen.
Cellar:
The head-high cellar provides a great space for storage or another potential room if renovated, with light and power available.
Upstairs Landing / Loft Space:
Large landing with pendant light, providing access to the three double bedrooms and family bathroom. Spacious loft with potential for a loft renovation from the large landing.
Bedroom 1:
Double Master bedroom, with new en-suite (XL shower, vanity, toilet, radiator, and electric mirror) two built-in wardrobes, media wall, double window to front, and radiator.
Bedroom 2:
Second double bedroom, with bespoke shelving and alcove, radiator, and window to the rear.
Bedroom 3:
Third double bedroom, with exposed brick wall and ornate fireplace, radiator, and window to the rear.
Upstairs Family Bathroom:
New family bathroom, with large P bath / shower, toilet and vanity unit, electric mirror, and radiator.
Outside:
To the rear there is an enclosed private courtyard area dedicated for this property. An additional adjoining courtyard runs adjacent to the rear of the neighboring properties which also belongs to this property under land registry, for which pedestrian access is available.
To the front of the property there is an enclosed courtyard / garden area that has potential for off-road parking.
EPC Rating - Band 63 D
Council Tax - Band B
Tenure:
Freehold, no chain.
Local Authority:
Shropshire Council, The Shire Hall, Abbey Foregate, Shrewsbury, Shropshire.
If you're interested in this property please click the "Email Agent" button above
For more information about this property, please contact
Visum, LE17 on +44 121 411 0838 * (local rate)
Disclaimer
Property descriptions and related information displayed on this page, with the exclusion of Running Costs data, are marketing materials provided by Visum, and do not constitute property particulars. Please contact Visum for full details and further information. The Running Costs data displayed on this page are provided by PrimeLocation to give an indication of potential running costs based on various data sources. PrimeLocation does not warrant or accept any responsibility for the accuracy or completeness of the property descriptions, related information or Running Costs data provided here.





































.png)
