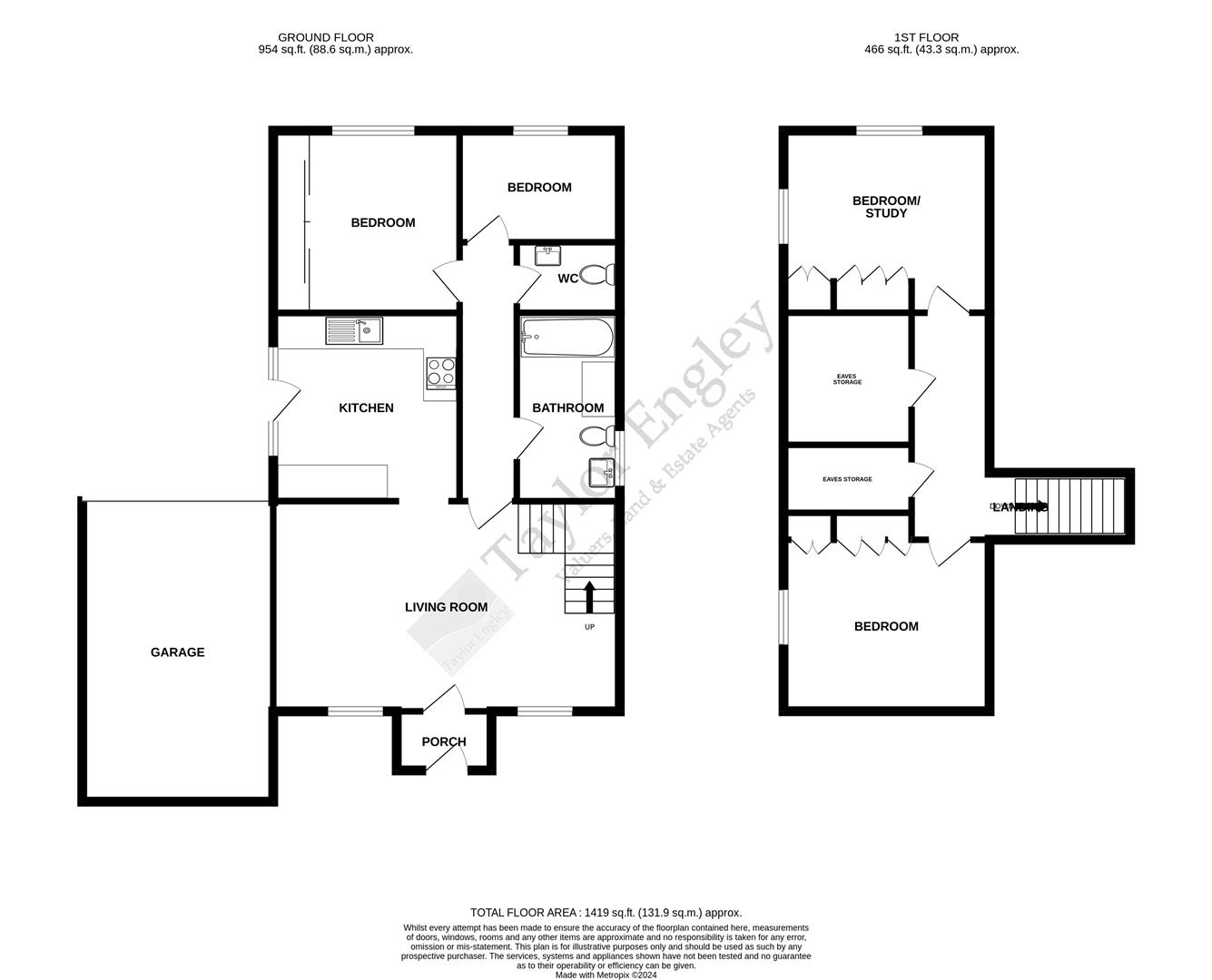Detached bungalow for sale in Hailsham Road, Herstmonceux, Hailsham BN27
* Calls to this number will be recorded for quality, compliance and training purposes.
Property description
** chain free ** Superb cul-de-sac location tucked away off the High Street in the village of Herstmonceux. Detached four bedroom chalet style property having good size accommodation and comprises of a modern kitchen, open plan sitting/dining room with open fireplace, two bedrooms to the ground floor with separate wc and bathroom/wc/utility room. To the upstairs comprises of two bedrooms with built in wardrobes and good storage facilities. The outside offers ample off road parking leading to a larger than average garage and secluded rear garden. Please note there is no mains gas in the village. EPC E
Accommodation Comprises
Part glazed UPVC door with double glazed windows to side leading into
Kitchen (3.45m x 2.82m (11'4 x 9'3))
Fitted with wall and base units incorporating cupboards and drawers including pan drawers, one and half bowl stainless steel sink unit and drainer with chrome mixer tap, space for dishwasher, fridge freezer. Eye level electric oven with microwave oven above, cupboard housing the oil boiler, five ring cda ceramic hob with extractor over, shelving, part tiled walls. Georgian style glazed door leading into
Sitting Room/Dining Room (6.65m x 3.86m (21'10 x 12'8))
Three radiators, two double glazed windows over looking the rear garden, York Stone open fireplace with log store to side, picture rails, television aerial socket, satellite point, stairs to first floor landing from the dining area with under stairs storage cupboard, wall mounted thermostat control. Door from the sitting area to
Rear Porch (1.75m x 1.09m (5'9 x 3'7))
Built of part brick wall with windows surround, part glazed door leading to the rear garden.
Inner Hallway
Radiator. Doors leading to Bedroom one, bedroom three/study, wc and bathroom/wc/utility
Downstairs Bedroom One (2.72m to wardrobes x 3.35m (8'11 to wardrobes x 11)
Built in wardrobes with hanging rail and shelving with mirrored sliding doors, Georgian style double glazed window overlooking the front, radiator.
Bedroom Three Downstairs/Study (3.07m x 2.26m (10'1 x 7'5))
Georgian style double glazed window overlooking the front, radiator.
Cloakroom (1.88m x 0.97m (6'2 x 3'2))
Low level flush wc, wash hand basin with tiled splash back and extractor fan.
Bathroom/Wc/Utility (3.18m x 1.88m (10'5 x 6'2))
Obscure double glazed window to side, 'P' shaped bath with chrome mixer tap and hand held shower attachment, fully tiled bathing area, plumbing for washing machine with shelving and cupboards over, pedestal wash hand basin with chrome taps, low level flush wc and radiator.
First Floor Landing
Built in airing cupboard with emersion tank, further walk in attic space with shelving (3'7 x 3'2) the opposite side there is a further half door leading to eaves storage. Doors to bedroom two and four
Bedroom Four (3.73m x 2.59m (12'3 x 8'6))
Georgian style double glazed window, built in eaves storage cupboard with hanging rail, and hatch to further eaves storage, satellite point.
Bedroom Two (Currently Used As An Office Suite) (3.33m x 3.66m (10'11 x 12'))
Two Georgian style double glazed windows, further Georgian style double glazed window overlooking the rear garden, built in eaves storage cupboards with hanging rail and hatch to further storage area, ample power sockets
Outside To Front
Generous driveway to front and further leading to a good size garage, pedestrian access to the side to the rear garden and outside tap.
Garage (5.44m x 3.51m (17'10 x 11'6))
Up and over door, power sockets and plumbing for washing machine, personal door to side leading to the rear garden.
Rear Garden
Patio area with steps up leading to good size garden which is mainly laid to lawn and landscaped flower borders, garden shed with further storage shed attached.
Broadband And Mobile Phone Checker
For broadband and mobile phone information, please see the following website:
Council Tax Band
This property is currently rated by Wealden District Council at Band ( E )
Viewing Information
To view a property please contact Taylor Engley for an appointment. Our opening hours are Monday to Friday 8:45am - 5:45pm and Saturday 9am - 5:30pm.
Property info
For more information about this property, please contact
Taylor Engley, BN27 on +44 1323 376671 * (local rate)
Disclaimer
Property descriptions and related information displayed on this page, with the exclusion of Running Costs data, are marketing materials provided by Taylor Engley, and do not constitute property particulars. Please contact Taylor Engley for full details and further information. The Running Costs data displayed on this page are provided by PrimeLocation to give an indication of potential running costs based on various data sources. PrimeLocation does not warrant or accept any responsibility for the accuracy or completeness of the property descriptions, related information or Running Costs data provided here.


























.png)


