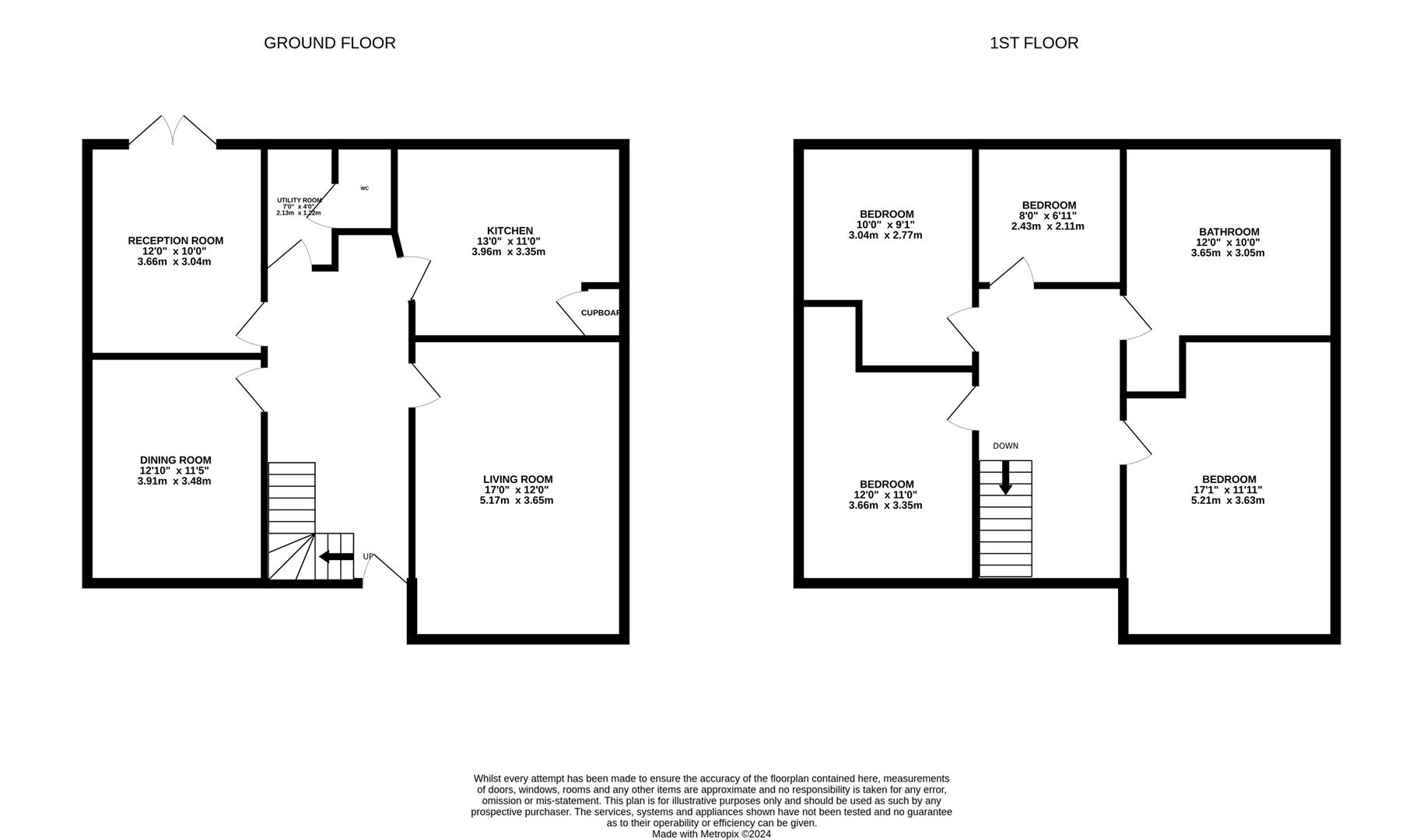Detached house for sale in Main Road, Sproatley, Hull HU11
* Calls to this number will be recorded for quality, compliance and training purposes.
Property description
Outstanding four bed detached home - popular village location - lovely rear garden
Nestled in the heart of the charming village of Sproatley, Hull, this outstanding four-bedroom detached house is a true gem waiting to be discovered. As you step inside, you are greeted by three inviting reception rooms, perfect for entertaining guests or simply relaxing with your loved ones. The well-equipped kitchen, utility room, and WC on the ground floor provide convenience and functionality for everyday living. Upstairs, you will find four spacious bedrooms and a wonderful family bathroom, offering comfort and privacy for the whole family. Located just a stone's throw away from a variety of amenities, including shops, supermarkets, cafes, bars, and restaurants, everything you need is within easy reach. Outside, the property boasts a generous driveway with parking space for up to four vehicles, ensuring parking is never an issue. The front garden and the lovely rear garden, both beautifully laid to lawn, provide the perfect outdoor space for enjoying sunny days or hosting summer gatherings. Don't miss the opportunity to make this delightful property your new home. Embrace the village lifestyle while still being close to all the conveniences of modern living. Book a viewing today and step into the next chapter of your life in this wonderful abode on Main Road.
Do not delay, book your viewing today!
Ground Floor
Living Room (5.18m x 3.66m max (17'0 x 12'0 max))
A wonderful family room with excellent natural light.
Kitchen (3.96m x 3.35m max (13'0 x 11'0 max))
With a range of eye level and base level units and complimenting work surfaces, a sink and drainer unit, space for a range cooker, an integrated fridge freezer, an integrated dishwasher.
Dining Room (3.68m x 3.35m max (12'1 x 11'0 max))
A wonderful family room.
Reception Room (3.66m x 3.05m max (12'0 x 10'0 max))
With doors leading to the garden.
Utility Room (1.22m x 2.13m max (4'0 x 7'0 max))
With plumbing for a washing machine.
Wc
With a low level WC and a hand basin.
First Floor
Bedroom 1 (5.21m x 3.63m max (17'1 x 11'11 max))
A wonderful main bedroom with door to access family bathroom.
Bedroom 2 (3.66m x 3.35m max (12'0 x 11'0 max))
Another wonderful bedroom.
Bedroom 3 (3.05m x 2.77m max (10'0 x 9'1 max))
Bedroom 4 (2.11m x 2.44m max (6'11 x 8'0 max))
Bathroom (3.66m x 3.05m max (12'0 x 10'0 max))
With a low level WC, a hand basin, a walk in shower and a wonderful bath with steps leading up to it.
Outside
The property benefits from off street parking for multiple vehicles, a garage, a garden to the front and a rear garden both mainly laid to lawn.
Central Heating
The property has the benefit of gas central heating (not tested).
Double Glazing
The property has the benefit of double glazing.
Tenure
Symonds + Greenham have been informed that this property is Freehold
If you require more information on the tenure of this property please contact the office on .
Council Tax
Symonds + Greenham have been informed that this property is in Council Tax Band
Viewings
Please contact Symonds + Greenham on to arrange a viewing on this property.
Disclaimer
Symonds + Greenham do their utmost to ensure all the details advertised are correct however any viewer or potential buyer are advised to conduct their own survey prior to making an offer.
Solar Panels
The property benefits from owned solar panels.
Property info
For more information about this property, please contact
Symonds and Greenham, HU6 on +44 1482 763723 * (local rate)
Disclaimer
Property descriptions and related information displayed on this page, with the exclusion of Running Costs data, are marketing materials provided by Symonds and Greenham, and do not constitute property particulars. Please contact Symonds and Greenham for full details and further information. The Running Costs data displayed on this page are provided by PrimeLocation to give an indication of potential running costs based on various data sources. PrimeLocation does not warrant or accept any responsibility for the accuracy or completeness of the property descriptions, related information or Running Costs data provided here.






































.png)
