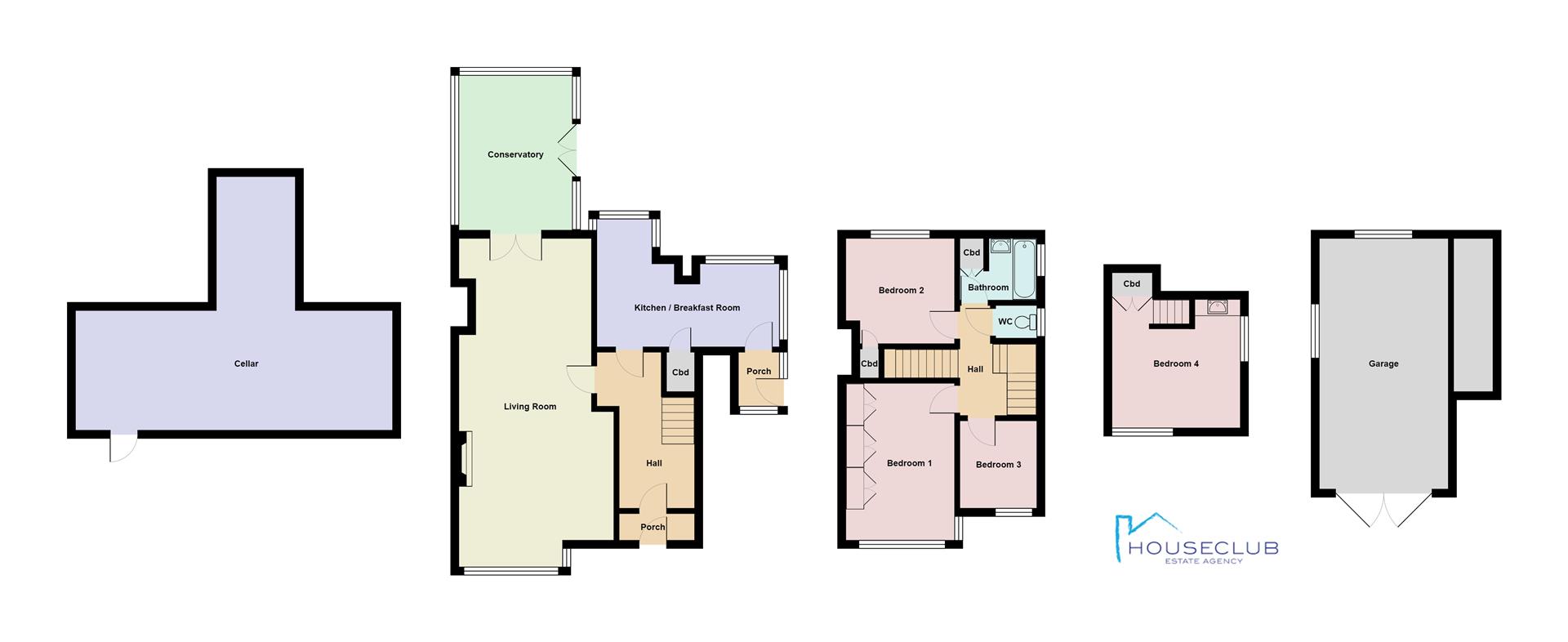Semi-detached house for sale in Greengate Lane, Carnforth LA5
* Calls to this number will be recorded for quality, compliance and training purposes.
Property description
A deceptively large four bedroom house at the end of a quiet street in the Crag Bank area of Carnforth. With a welcoming open plan living dining room, a bright kitchen and a stunning conservatory to the rear, it will make a fantastic family home, with space to grow into.
This property is not short of outside space either, with a huge garage, additional car port, a large landscaped garden, a cellar and a side patio with bespoke pizza oven, perfect for family gatherings and entertaining friends.
With easy access to central Carnforth with it's shops, pubs, supermarkets and cafes, and within the catchment area of the local schools, it is the perfect base for conducting busy family life.
This property is being sold with no onward chain.
Hallway (4.28 x 1.7 (14'0" x 5'6"))
A bright and welcoming entrance hall, accessed through a front porch for storing outdoor clothing and shoes, with an external UPVC door and an internal glass-paned door.
Reception (8.3 x 3.63 (27'2" x 11'10"))
An expansive open plan living and dining space with a large double glazed window out to the front aspect. Carpeted throughout with a large red brick fireplace complete with art nouveau tiling to create a warm and welcoming social space. The two areas are divided by a large decorative beam across the centre of the room, creating an impressive reception room for welcoming guests. At the back of the room there is access to the conservatory through glass-paned double doors, meaning the space can be opened up even further for family gatherings.
Conservatory (4.34 x 3.11 (14'2" x 10'2"))
A spacious tiled conservatory sits at the rear of the property with vast double glazed windows on the three aspects looking out onto the landscaped rear garden. French doors lead out onto the patio to the side, creating a versatile entertaining space for use all year round.
Kitchen (4.0 x 3.23 (13'1" x 10'7"))
A bright, practical kitchen sits at the rear of the property and is filled with light by double glazed, leaded glass effect windows on three aspects. Divided into two sections by a central archway the is plenty of storage space with built in kitchen appliances and utility points. Access to the understairs cupboard and side porch.
Side Porch (1.15 x 1.12 (3'9" x 3'8"))
A useful side porch, accessed via an internal door from the kitchen, with storage for outdoor clothing and access to the side patio of the property.
Bathroom (2.11 x 1.69 (6'11" x 5'6"))
A bright, white tiled bathroom with a combined shower and bath, a pedestal sink and a large, frosted double glazed window filling the room with natural light. There is an inbuilt airing cupboard providing valuable storage space.
Wc (1.12 x 0.87 (3'8" x 2'10"))
A separate WC located next to the main bathroom, with a low flush toilet, tiled walls and a frosted double glazed window to the side of the property.
Bedroom 1 (4.38.x 3.03 (14'4".x 9'11"))
A large carpeted double bedroom with built in wardrobes across one wall, and a large double glazed window to the front of the property filling the space with natural light.
Bedroom 2 (2.99 x 2.87 (9'9" x 9'4"))
A well-proportioned double bedroom located at the rear of the property. It has a built in storage cupboard, carpeted floor and a large double glazed window looking out over the back garden.
Bedroom 3 (2.44 x 2.39 (8'0" x 7'10"))
A single bedroom, ideal for a home office or nursery room, located next to the master bedroom at the front of the property. It features a double glazed, leaded glass effect window out to the greenery at the front.
Bedroom 4 (3.53 x 3.52 (11'6" x 11'6"))
A double bedroom located on the top floor of the property, with double glazed windows on two aspects affording views across the fields to the coast. There is a storage cupboard at the top of the stairs and a small inbuilt sink area, beneath one window.
Garage (6.92 x 3.56 (22'8" x 11'8"))
A large brick built garage sits to the rear of the property featuring large double doors and two double glazed windows, ideal for use as a workshop or vehicle store. A coal store shed is located to the side. There is an additional covered car port at the front of the garage with parking space for two further vehicles. The garage is accessed by a shared driveway to the side of the property.
Cellar (7.02 x 3.53 (23'0" x 11'6"))
There is a sizeable cellar beneath the main house, although not standing height it is perfect for storage of outdoor equipment and gardening materials.
External
The property boasts impressive outdoor space, with a lawned main garden and pond to the rear, a paved patio with bespoke pizza oven to the side and bedding areas either side of the pathways down to the garage.
Additional Information
This property is being sold with no onwards chain.
Property info
10, Greengate Lane, Carnforth, La5 9Jj.Jpg View original

For more information about this property, please contact
Houseclub, LA2 on +44 1524 937907 * (local rate)
Disclaimer
Property descriptions and related information displayed on this page, with the exclusion of Running Costs data, are marketing materials provided by Houseclub, and do not constitute property particulars. Please contact Houseclub for full details and further information. The Running Costs data displayed on this page are provided by PrimeLocation to give an indication of potential running costs based on various data sources. PrimeLocation does not warrant or accept any responsibility for the accuracy or completeness of the property descriptions, related information or Running Costs data provided here.































.png)
