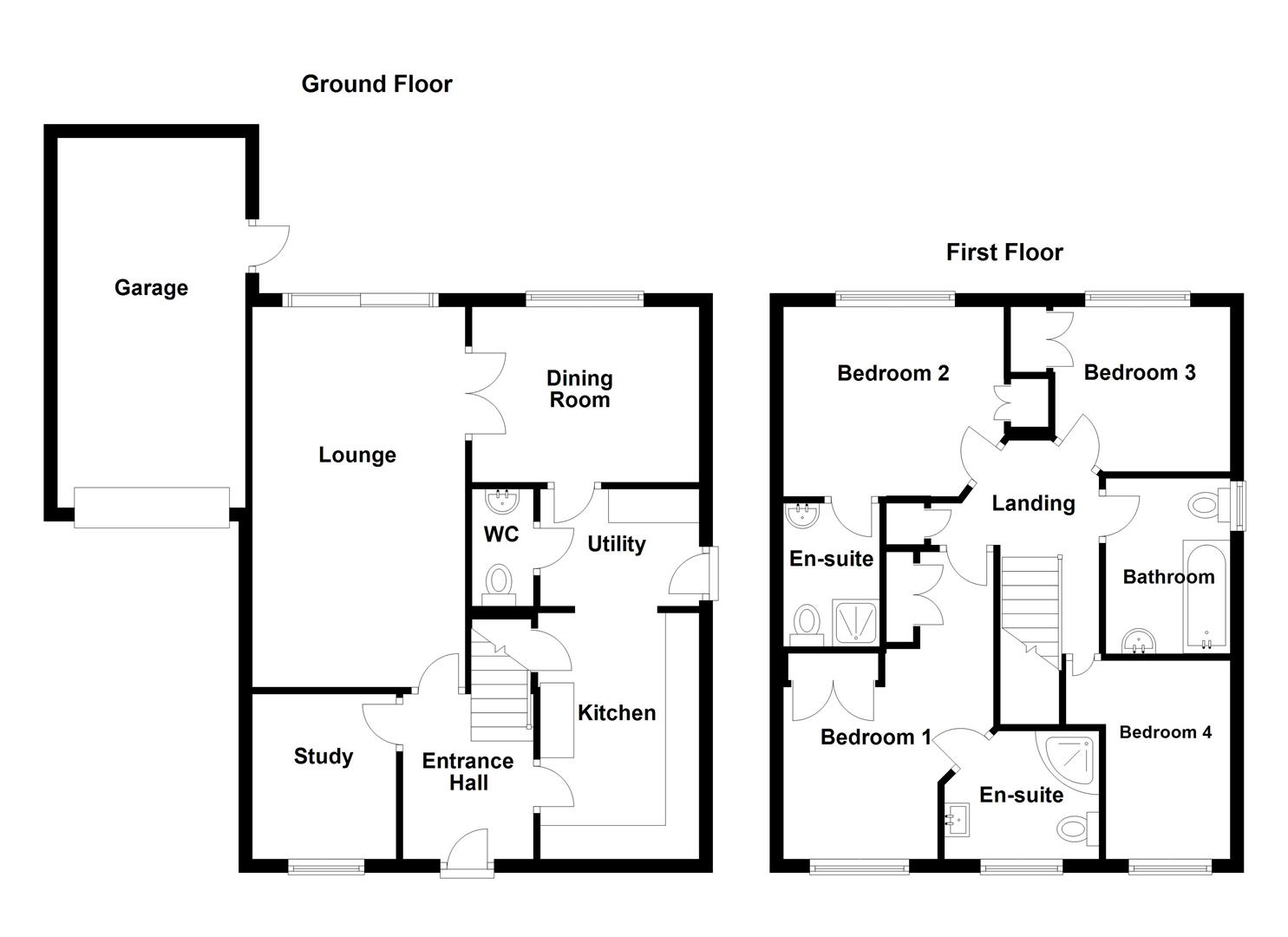Detached house for sale in Wiske Avenue, Brough HU15
* Calls to this number will be recorded for quality, compliance and training purposes.
Property features
- Popular residential location
- Superbly presented detached house
- Three reception rooms
- Four bedrooms two en suite
- Family bathroom
- Front and rear gardens
- Driveway and garage
- EPC - C
Property description
Wiske Avenue in Brough is where you will find this superb detached family home it's a gem waiting to be discovered. Boasting four spacious bedrooms and three modern bathrooms, this property offers ample space for a growing family.
The property comprises three inviting reception rooms - a cosy lounge, a formal dining room perfect for entertaining guests, and a study ideal for those working from home. The layout of this house is thoughtfully designed to cater to all your lifestyle needs.
One of the highlights of this property is the south-facing landscaped garden, where you can enjoy the sunlight and outdoor gatherings.
Don't miss the opportunity to make this house your home sweet home.
EPC Rating; C
Council Tax Band: E
The Accommodatin Comprises
Entrance Hall
Front door leads into the entrance hall.
Lounge (6.64m x 3.16m (21'9" x 10'4"))
Large spacious room with feature marble fireplace housing electric fire with sliding patio doors onto the rear garden. Double doors lead into the dining room.
Dining Room (2.62m x 3.37m (8'7" x 11'0"))
Good sized room with laminate flooring.
Study (2.45m x 2.14m (8'0" x 7'0"))
With laminate flooring.
Kitchen (3.65m x 2.36m (11'11" x 7'8"))
Excellent modern range of Shaker style wall and floor units with solid wood work surfaces incorporating Neff double oven, Bosch induction hob with chimney extractor over, dishwasher and fridge freezer. Under stairs storage cupboard and tiling to the floor. Archway into..
Utility Area
Fitted units with stainless steel sink unit, tiling to the floor, wall mounted central heating boiler, plumbing for washing machine, tiling to the floor and back door off.
Landing
Airing cupboard.
Master Bedroom (4.49m x 3.17m (14'8" x 10'4"))
With a good range of fitted furniture.
En Suite
Modern suite comprising of corner shower cubicle, vanity sink unit and low level Wc, chrome towel radiator and tiling to the walls.
Bedroom Two (2.64m x 3.26m (8'7" x 10'8"))
Double room with fitted wardrobe.
En Suite Shower Room
Suite comprising of shower cubicle, Low level Wc and pedestal hand basin. Iling to the walls and vinyl flooring.
Bedroom Three (2.45m x 2.60m (8'0" x 8'6"))
Double room with fitted wardrobe.
Bedroom Four (2.99m x 2.08m (9'9" x 6'9"))
To the front of the property.
Family Bathroom
Suite comprising of low level Wc, pedestal hand basin and panelled bath with tiling to the walls and vinyl flooring.
Outside
To the front of the property is a lawned garden with side driveway leading to a single garage. The rear garden is laid mainly to lawn with a paved patio area adjacent to the property.
Additional Information
Services
Mains water, gas, electricity and drainage.
Appliances
No appliances have been tested by the Agent.
Property info
For more information about this property, please contact
Clubleys, HU15 on +44 1482 763402 * (local rate)
Disclaimer
Property descriptions and related information displayed on this page, with the exclusion of Running Costs data, are marketing materials provided by Clubleys, and do not constitute property particulars. Please contact Clubleys for full details and further information. The Running Costs data displayed on this page are provided by PrimeLocation to give an indication of potential running costs based on various data sources. PrimeLocation does not warrant or accept any responsibility for the accuracy or completeness of the property descriptions, related information or Running Costs data provided here.


























.png)
